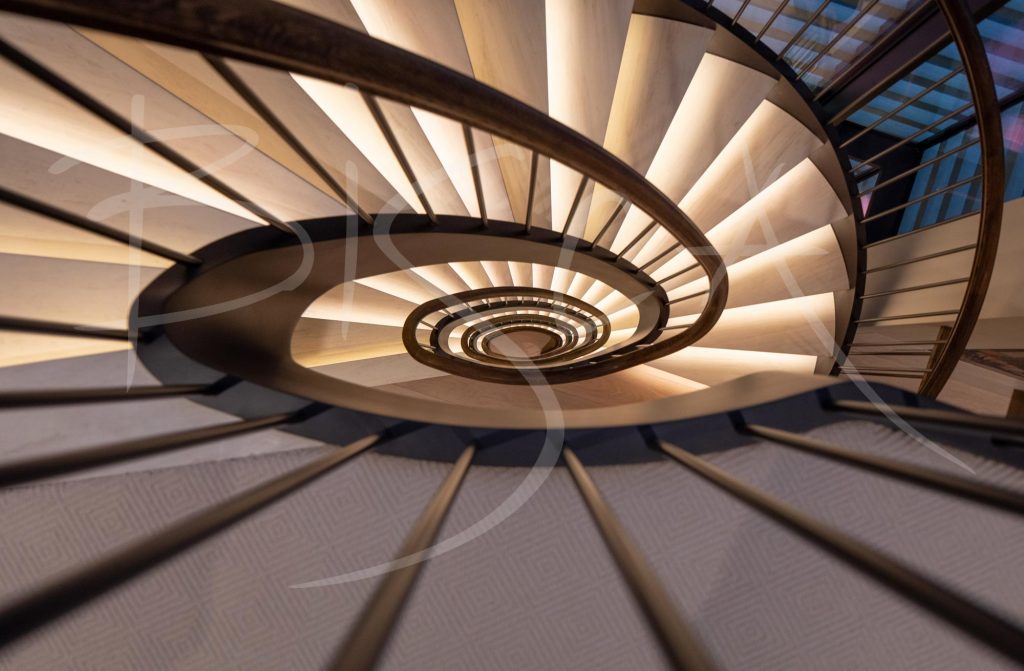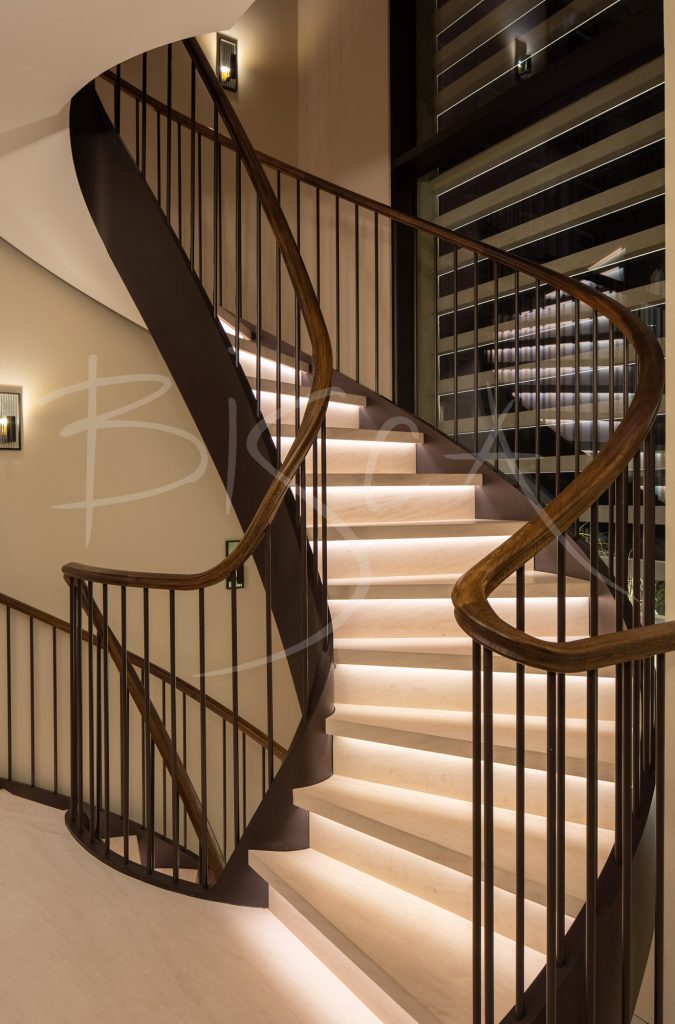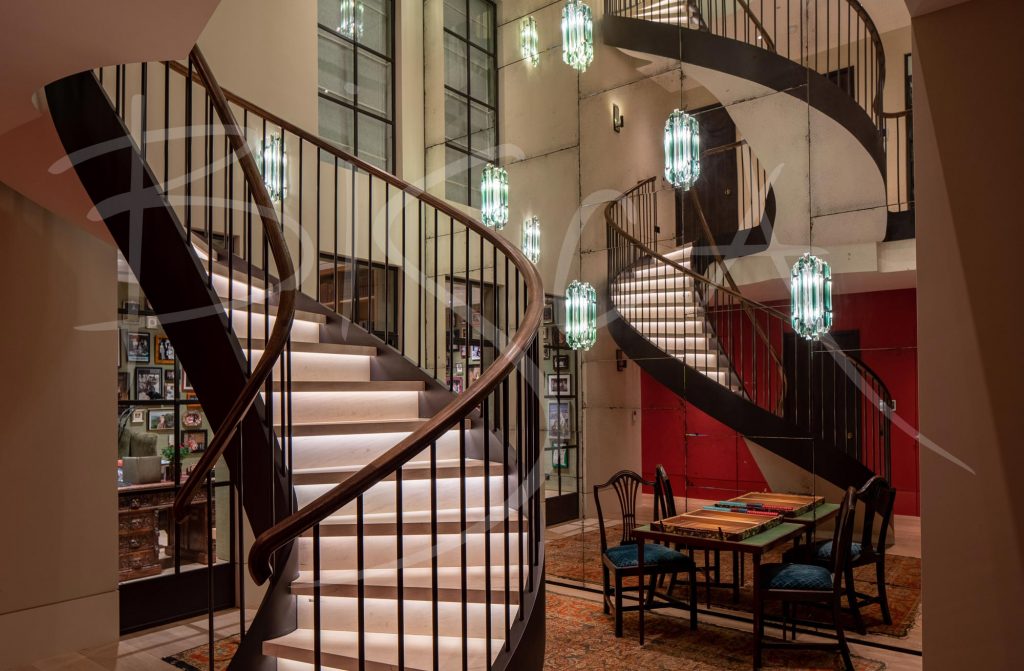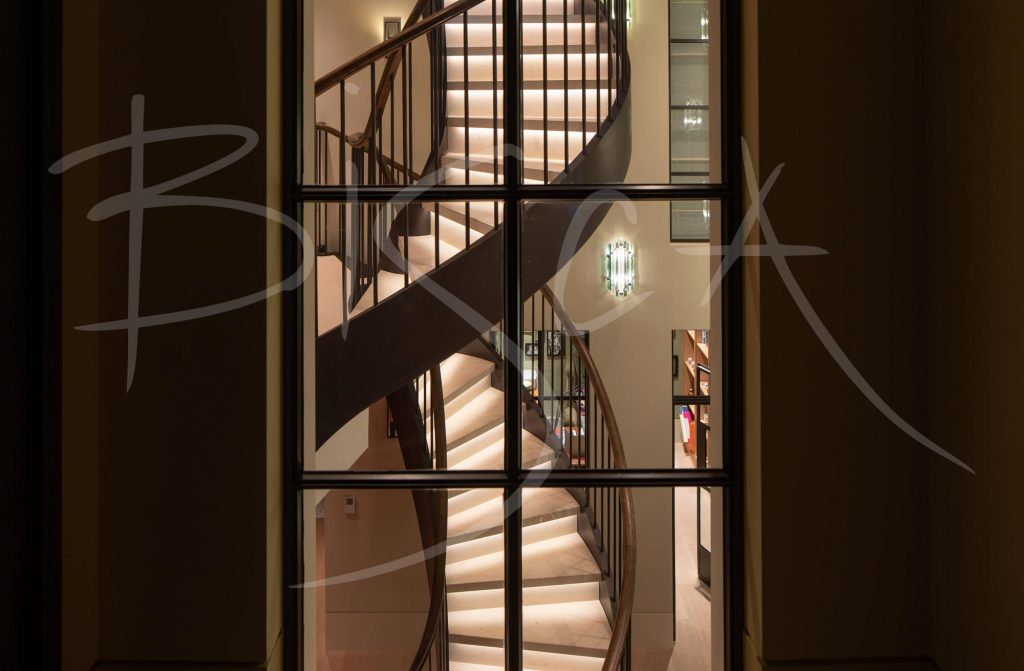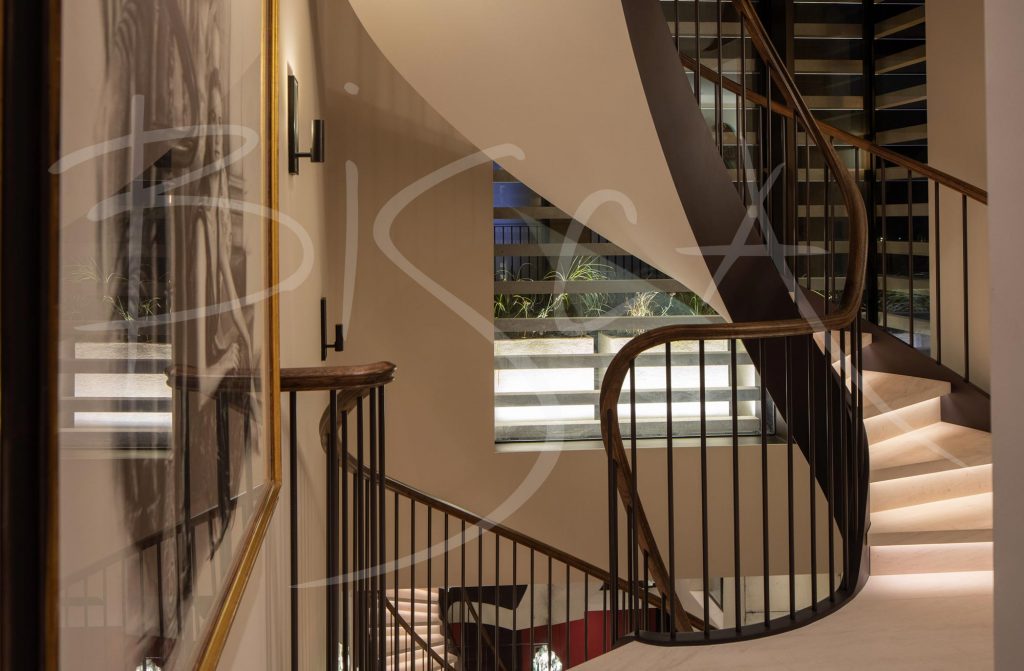Elliptical Staircase, Kensington
New build villa receives four stone staircase
Boundary Space approached Bisca to develop a four-flight staircase in a new build modern villa. The property features spectacular architecture, and an elliptical stair plan was crucial to their concept. Bisca developed the staircase through our detailed design process, always retaining the essence of the architect’s vision. Bisca focussed on how the staircases interacted with the building and concentrated on landing interfaces, handrail transitions and wall interfaces. 60% of a staircase design goes into what you see, and the remaining 40% on what you do not see.
The elliptical staircase stands free from the surrounding walls as it rises from the basement to the second floor. The stairs connect five levels and creates a striking feature within a dramatic mirrored atrium. The flights are only connected to the building at their head and foot. The sculptural soffits are visible from multiple angles in the property and add curb appeal when viewed through the feature louvres.
Each flight comprises of a steel structure with stone treads and risers sitting between full strings. Recessed LED lighting is hidden within the nose of each tread and the LED’s both illuminate the stairs and cast interesting light and shade on the mirrored wall. Bisca will incorporate lighting into a staircase design or alternatively, we are happy to work with your appointed lighting designer.
A dark bronze finish was applied to the stair strings and upright to complement the interior scheme and a traditional profiled oak handrail flows continuously through the inner well.
Partners for this project:
Architect – Boundary Space
Interior Design – Joanna Plant Interiors
Main Contractor – Icon1992
Photography – courtesy of Boundary Space
For further information about this project, please contact sales and quote the reference below:
Project ID: 6193


