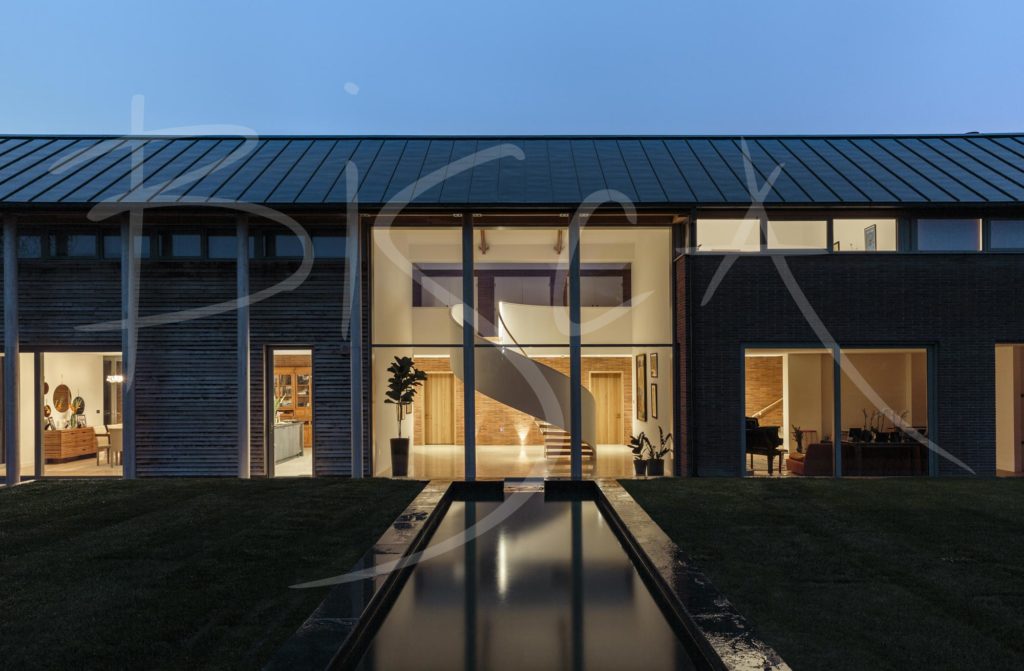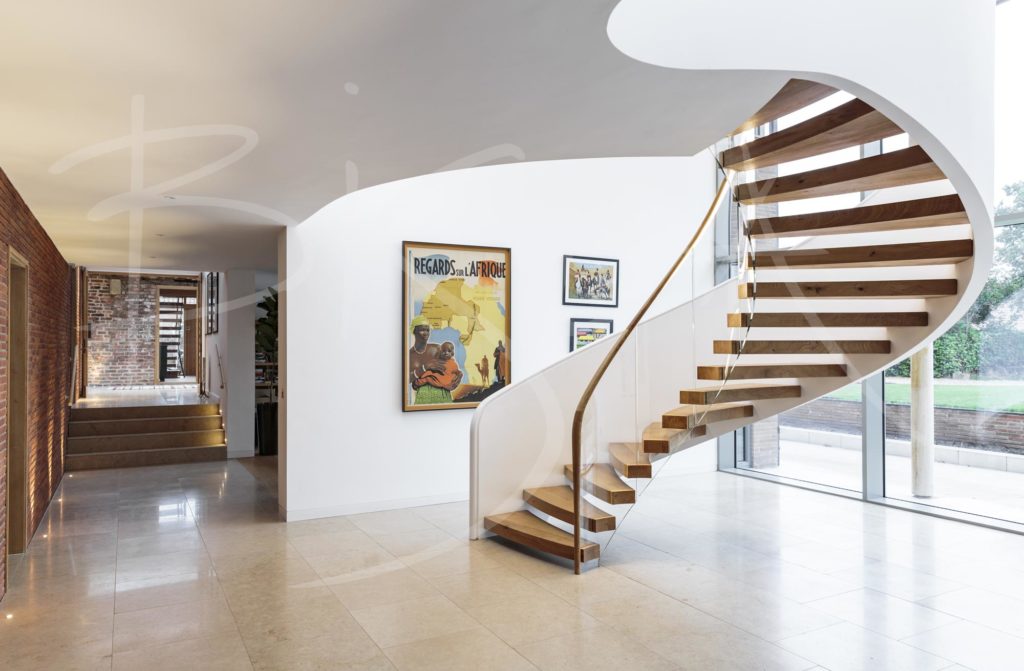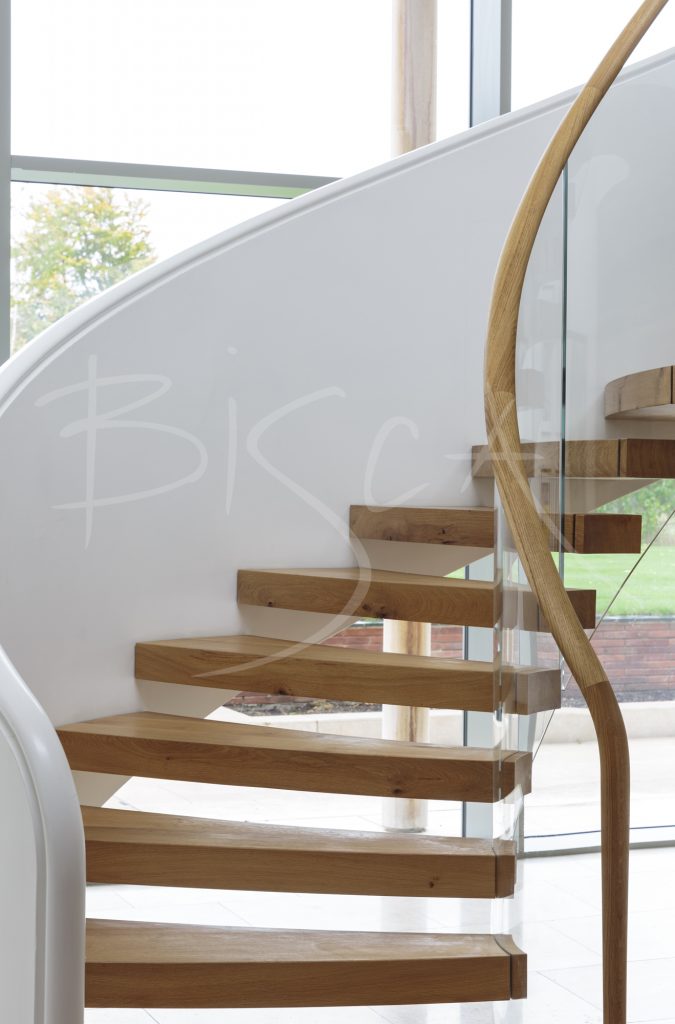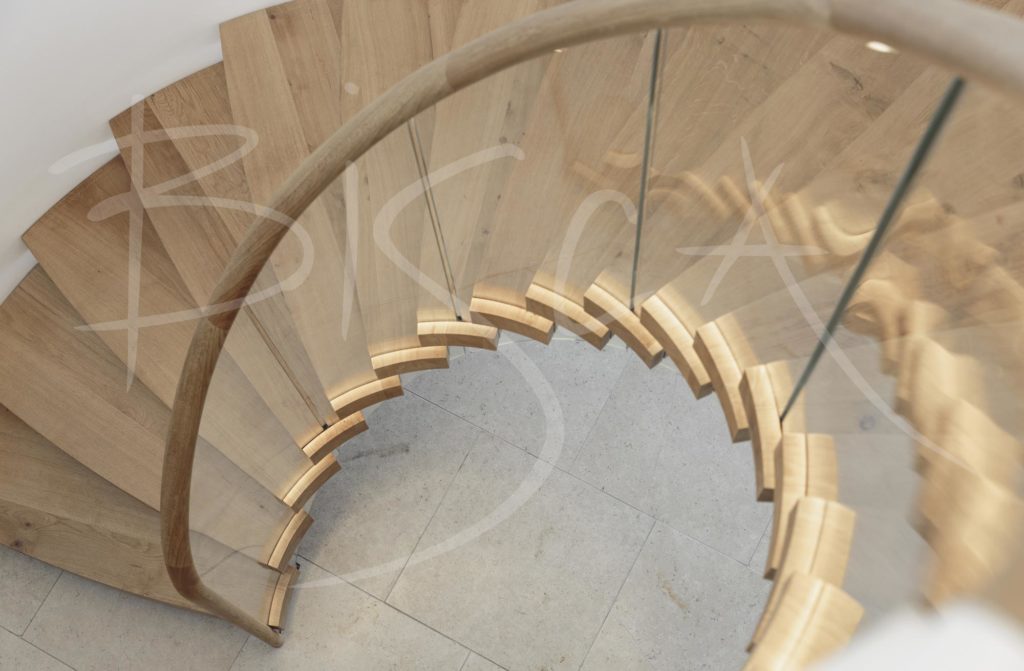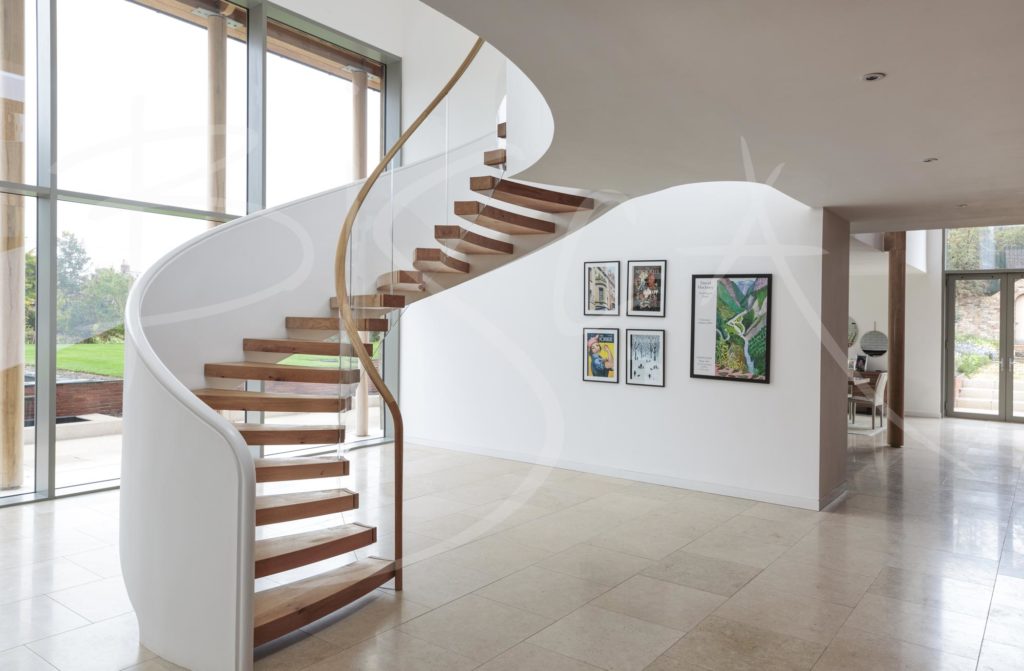Helical Stair Design, Yorkshire
Full height windows showcase Bisca's helical stairs design 24/7.
The staircase is a feature commissioned as a sculpture, rather than simply functional.
The helical structure stands centrally within the open space, accessed easily from both kitchen and living areas.
Solid oak treads, supported from the parapet outer balustrade. Glass forms the inner balustrade. The curved design of the stair is reflected in the treads which have both curved front and back faces.
A parapet wall has an oval profile handrail sat on top. Painted as part of the wall, it rolls down over the front edge of the parapet wall to the floor.
On the opposite side, an Oak handrail caps the glass before ending in a circular newel on the ground floor. The inner handrail has lighting incorporated, throwing gentle light onto the glass and treads below.
Viewed from outside and inside, this helical stair design is stunning. Lighting is always best considered as part of the staircase design, and Bisca will happily engage and collaborate with your lighting specialists or other members of your project team to ensure the best outcome.
For more information on this staircase please mention project 5632.
The architect is Bramhall Blenkharn.
Project ID: 5632


