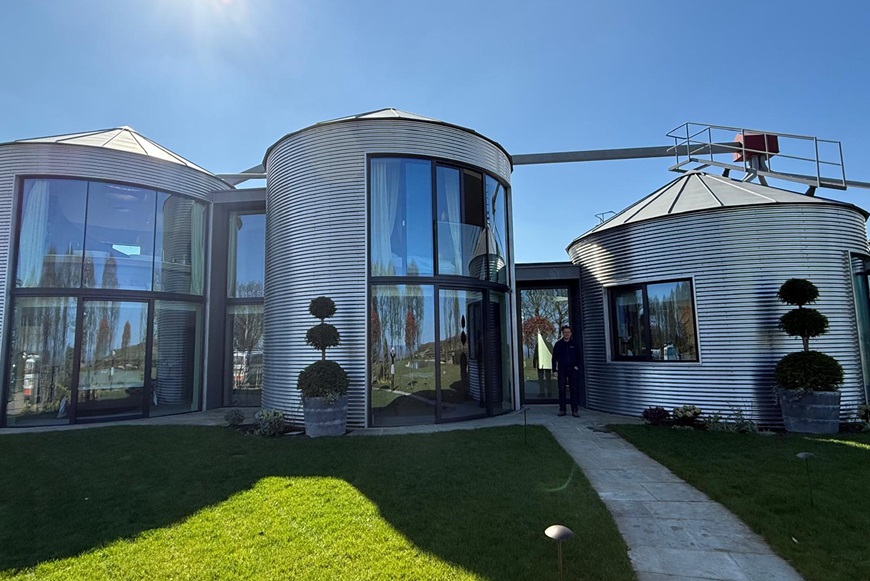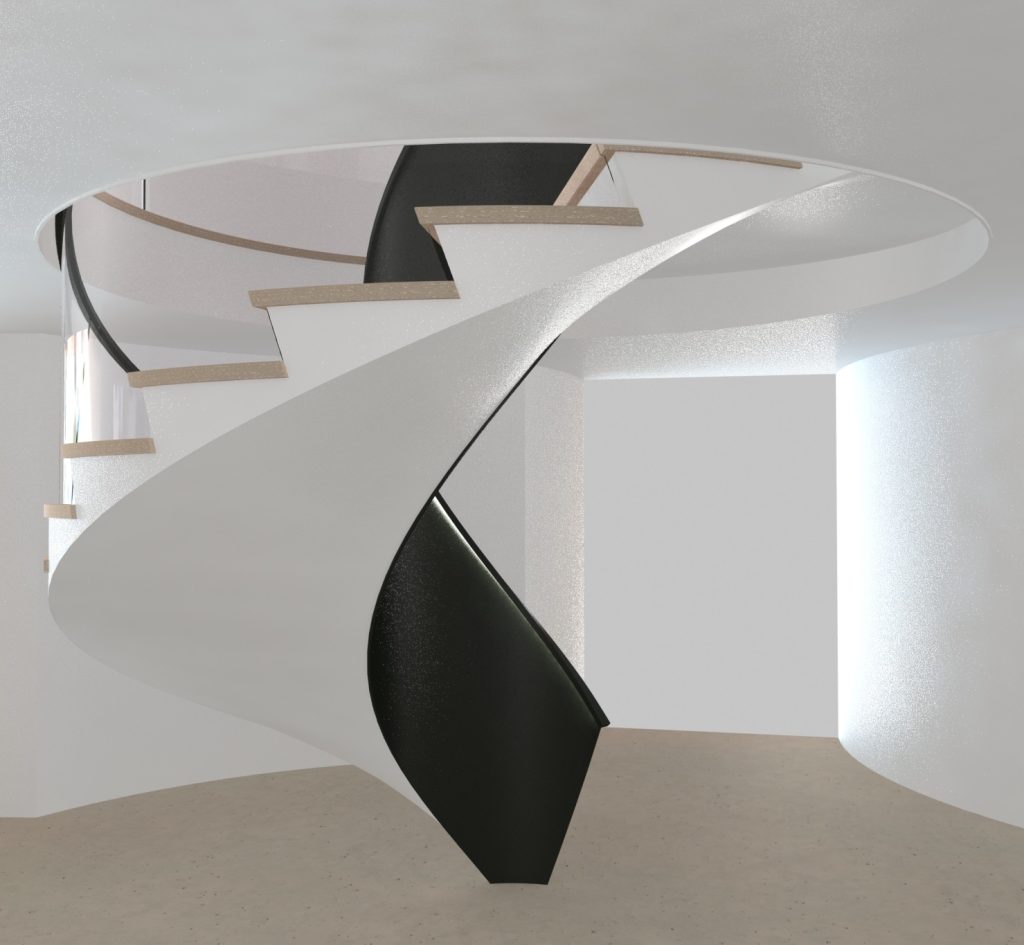Unique Staircase Design Resembles Bolt of Lighting for Agricultural Conversion
Celebrating 30 years of bespoke staircase innovation, staircase specialists Bisca continue to redefine architectural boundaries. A recent project; the conversion of several agricultural grain silos in Yorkshire, exemplifies the need to integrate form, function, and emotion into a bespoke staircase design. In this latest project, the brief was ambitious; to create a central sculptural staircase resembling a bolt of lightning, descending through a glass roof into the heart of the interconnected silos.

A Unique Staircase Specification
Client Brief: To create a feature staircase resembling a bolt of lightning with glass roof above
Staircase Type: Single-flight helical with sweeping cut-string treads
Direction: Ground floor upwards, to meet first floor landing
Materials: Oak, curved glass and steel with waxed metallic effect
Challenge: Achieving a uniform liquid finish across diverse materials
Technical:Structurally challenging with the need to minimise deflection due to design
Aesthetic: A large, central wall creates a solid yet delicate structure
Logistics: 10 miles to site; the central steel wall manoeuvred using bespoke fabricated trolleys
Status: Staircase design, manufacture and install completed by Bisca

Key Architectural Considerations
The staircase is positioned centrally within a cluster of interconnected grain silos. A helical layout rises from the ground floor to the first floor and has been designed to represent a bolt of lightning dropping out of the sky.
In this case the building’s steel frame was specified to accommodate the actual staircase loadings, making our client’s chosen design a reality from the start.
Precision engineering allows for the staircase to rest on a slim and elegant point of contact as it meets the ground floor. This brought structural challenges where steel works and plating have been concealed to reduce deflection.
The metallic finish applied to the staircase’s central steel wall is matched on the slim and elegant handrail. This has been achieved with a specialist technique using bonded polymers; thereafter lighting was integrated and concealed within the inner handrail to highlight its form and the patina of the feature wall.
Success begins in the earliest stages of planning. Architectural context, structure, and materials all matter – but equally important is understanding a client’s emotional vision.









