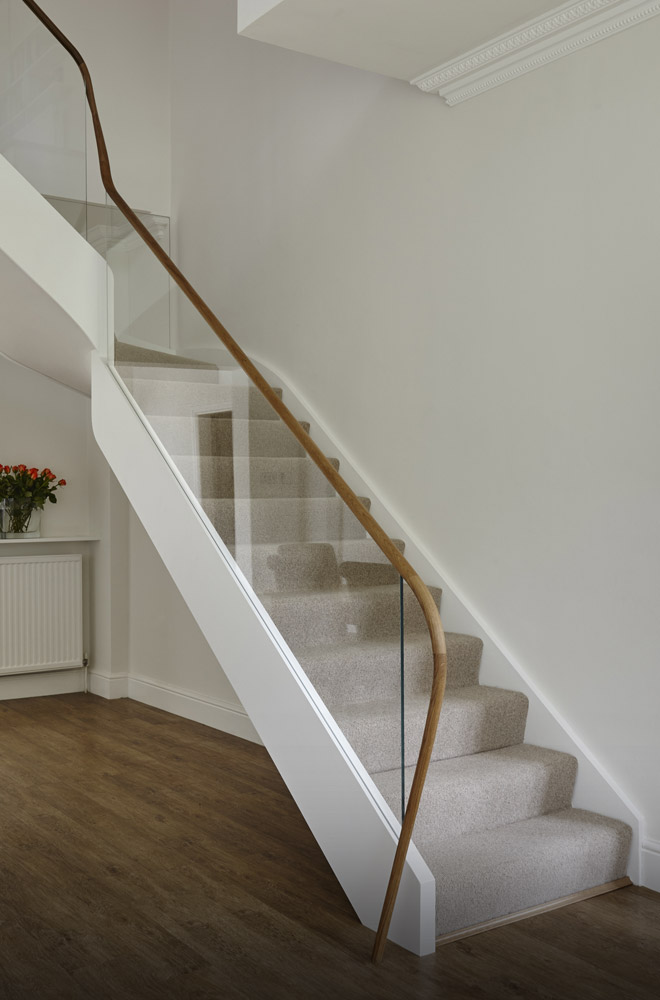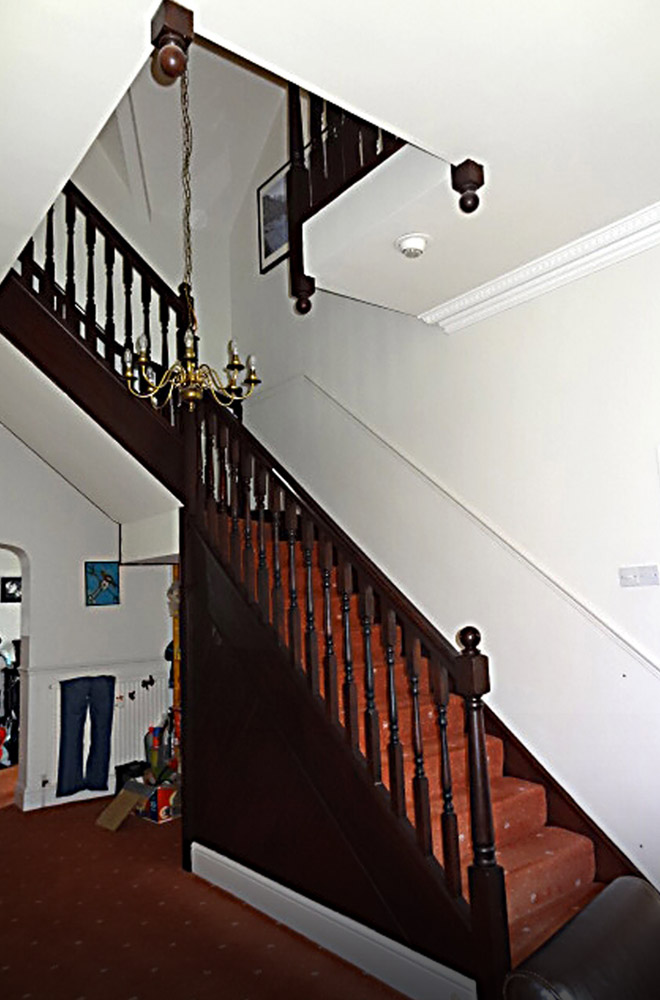Project: 4109 Scarborough
 After
After
 Before
Before
Staircase Renovation
Our brief for project 4109 was to renovate the existing dated timber staircase with its heavy stained paneling, dark timber spindles and chunky square newel posts. The clients wanted a mix of contemporary elegance, functionality and practicality using glass and oak to create simple clean lines opening up the room downstairs and landing space upstairs.
Our design included a sweeping white painted soffit to make a feature of the underside of the staircase. On the staircase itself the old newels were reduced lessening the visual impact on the open space.
A low iron glass balustrade was fitted to the existing newly white painted stringer and new landing edges, and was completed by a slim oval profile handrail continuing up and along the landing edge balustrading.









