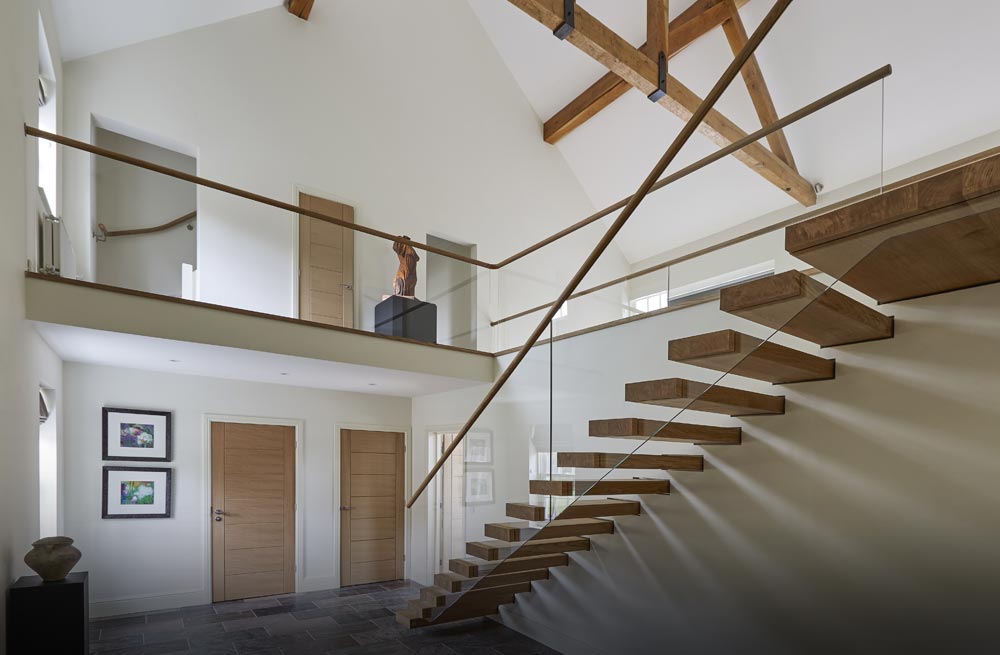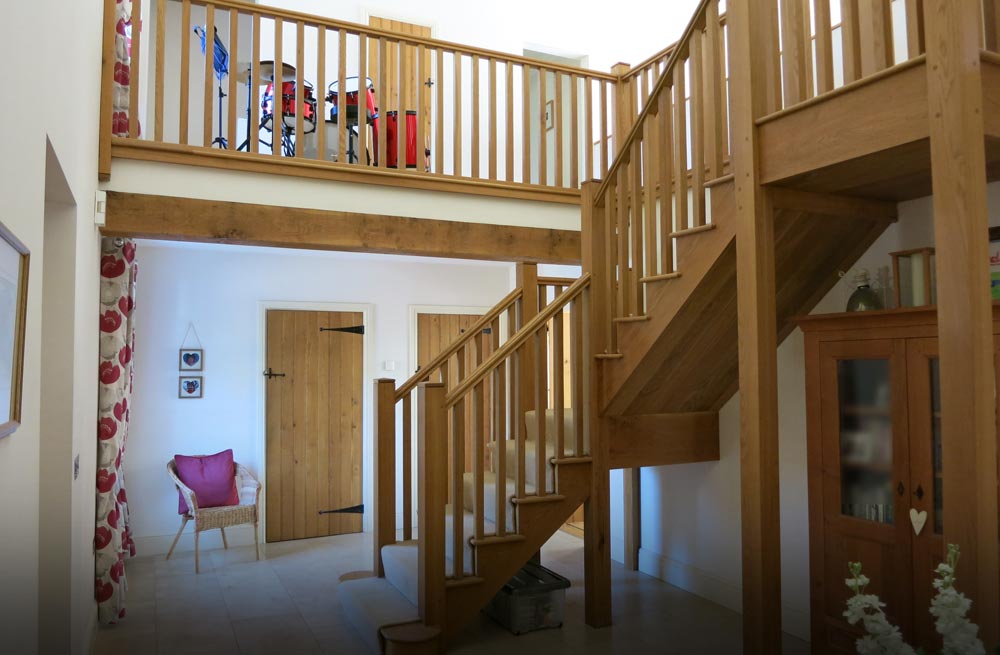Project: 4766 York Villages
 After
After
 Before
Before
Staircase Replacement
The existing timber staircase of angular sections and heavy posts dominated the entrance hall of a lovely village property. Although of good quality, the staircase had clearly not been designed with form or function in mind and the new owners found it to be a physical and visual obstruction when moving between rooms. Bisca were commissioned to design a replacement staircase.
As a replacement, Bisca designed a sleek contemporary staircase with cantilevered open treads supported by hidden steel plates within the wall. A low iron glass balustrade, made up of only two panels is capped by a profiled Oak handrail slotted on top of the glass. The balustrade and handrail continues onto and around first floor landing galleries, also by Bisca.
Tread end caps cut from the same length of timber as the tread have a continuous grain, and thus the treads appear to be through the glass. For more information mention 4766









