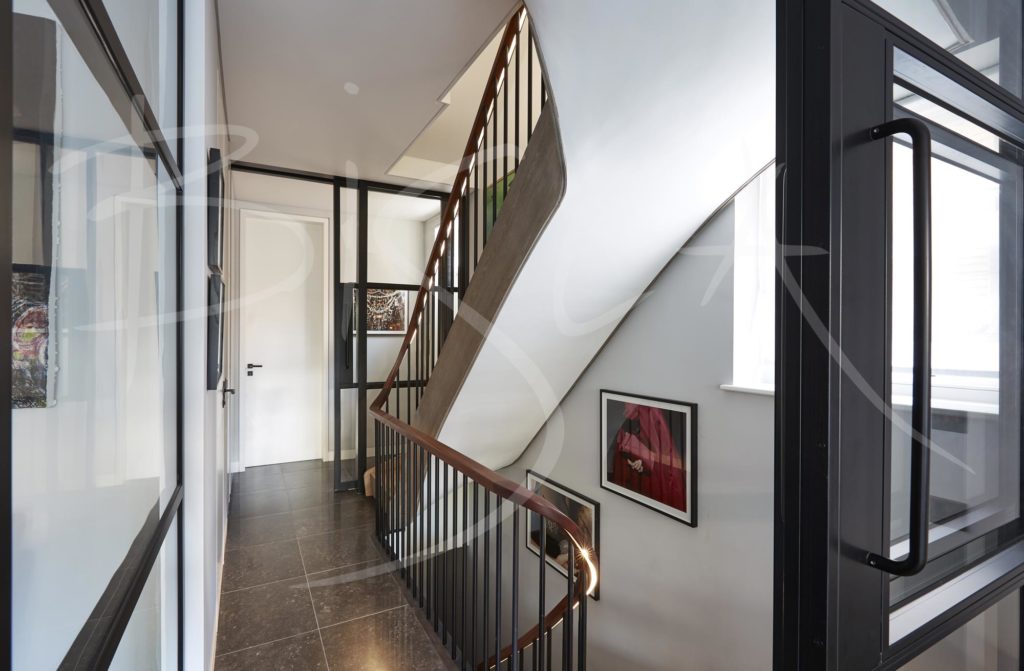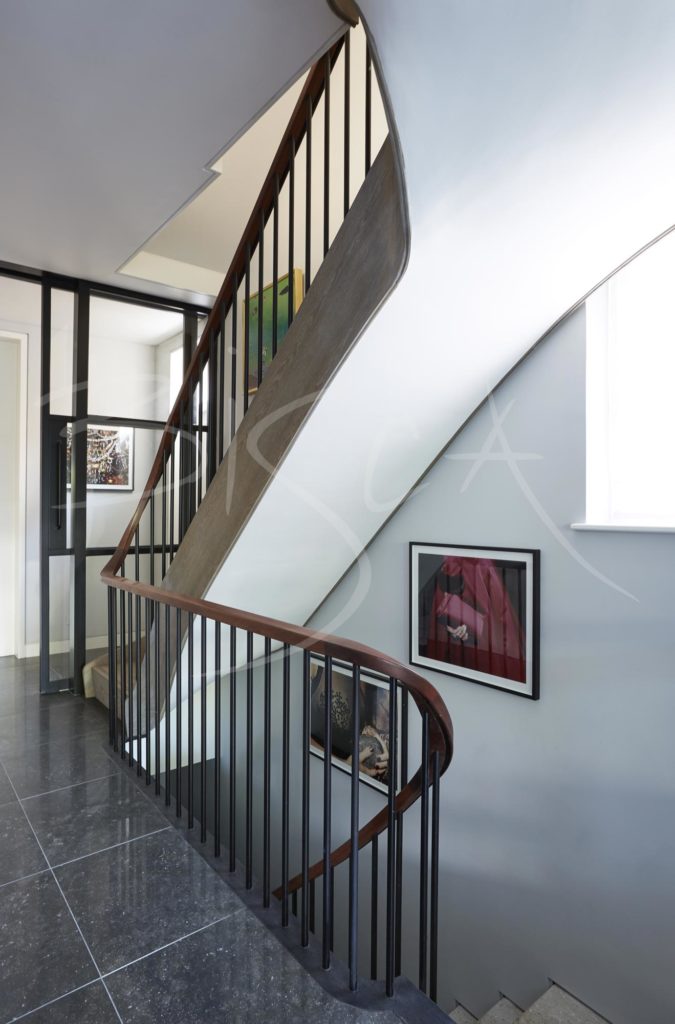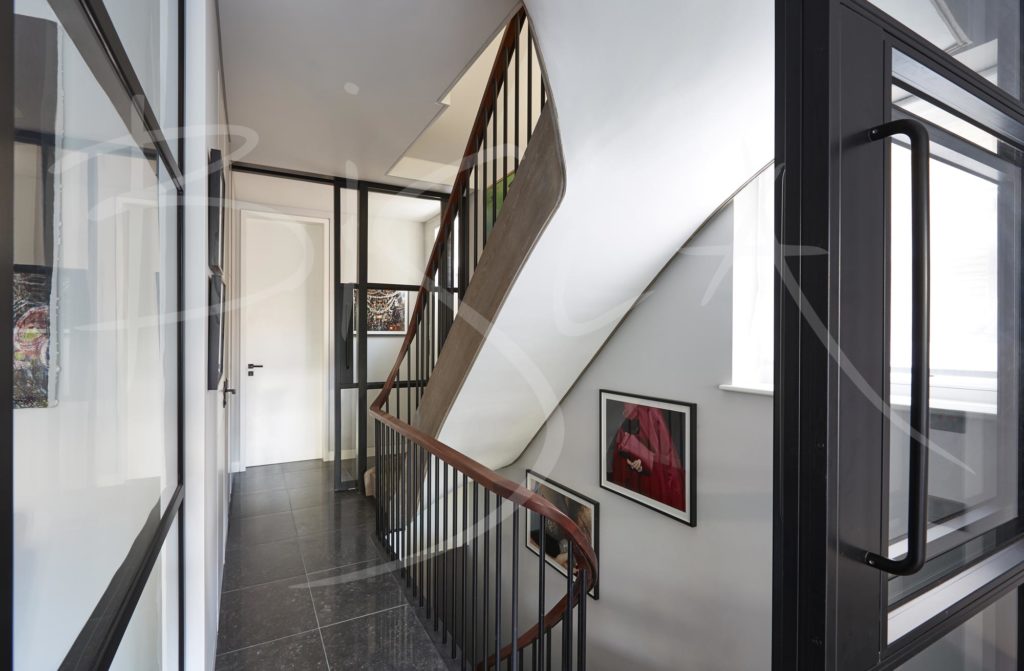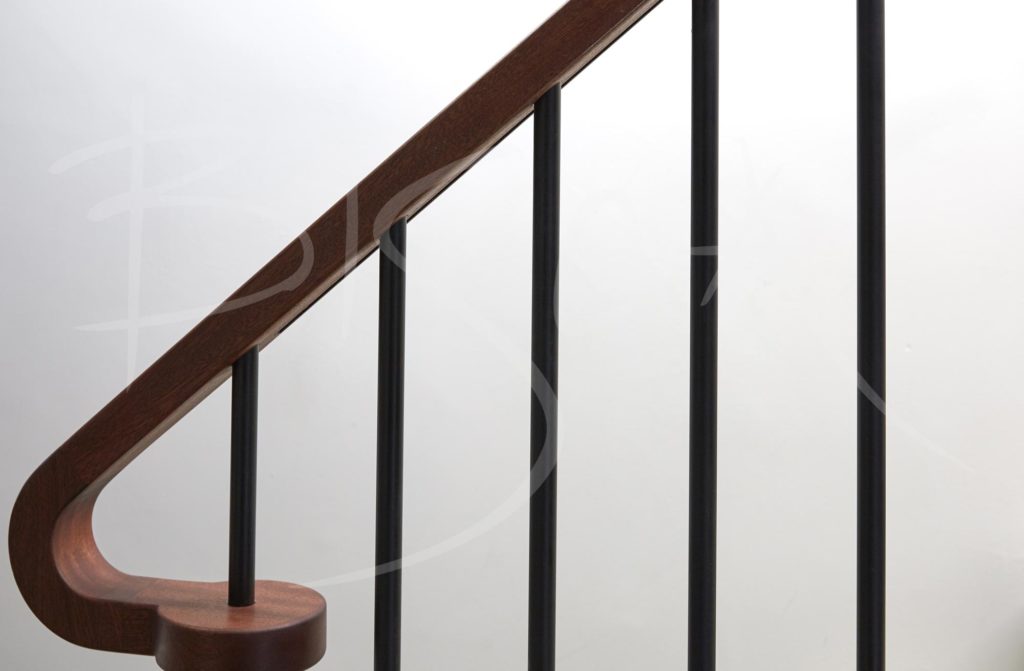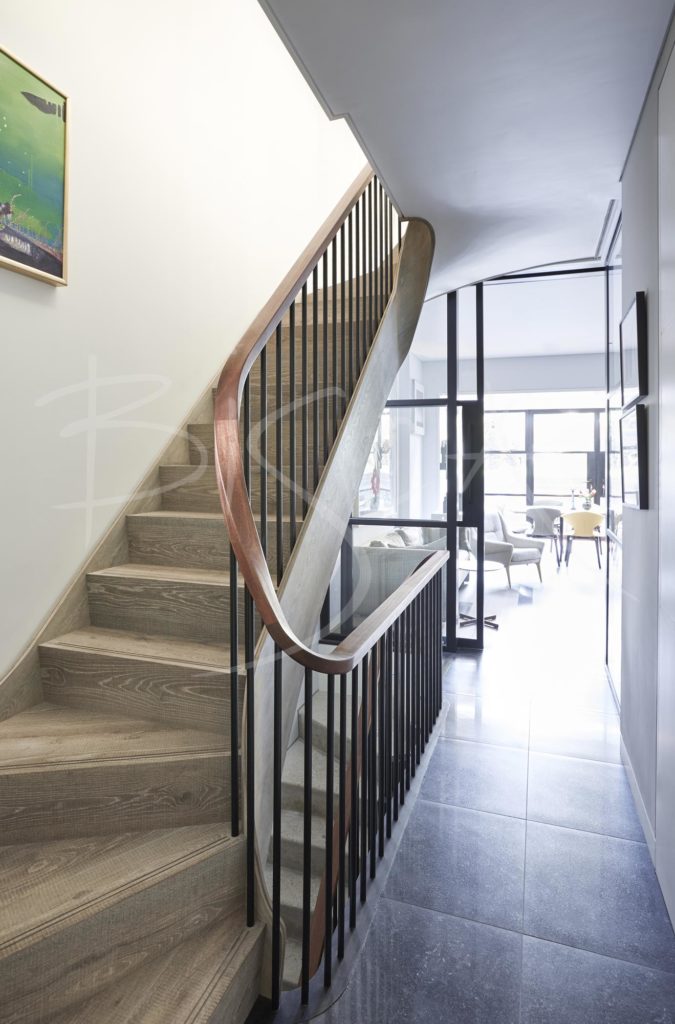Architect Staircase Design, London
An architect staircase design realised by Bisca.
Project ID: 4628
The architect staircase design needed a staircase specialist to bring it to life. Embedded lighting in the handrail made this technical design difficult to execute. Besides the complexities of the handrail, the stair also floats free of the adjacent wall.
Bisca were the only staircase specialist who rose to the challenge. We developed the architects design, before manufacturing and fitting into a London property.
The steel structure is clad with engineered oak and connected to the property only at the head and foot. Treads and risers share the same engineered timber as the stringers.
Spindles are of round mild steel, heat treated and painted to a specific RAL colour. A Sapele rectangular section handrail conceals a LED ribbon light.
For more information on this staircase please quote reference 4628.
If you don’t use a staircase specialist, then your architect may give your drawings to a fabricator or a builder. They may or may not be able to resolve design issues as the build evolves. Bisca’s process resolves any discrepancies, for example, floor to floor changes, before arriving on site.
In conclusion, the synergy between your architect and a staircase specialist is of greater value than either one working alone. Anything other than a standard staircase needs a staircase specialist.
Project ID: 4628


