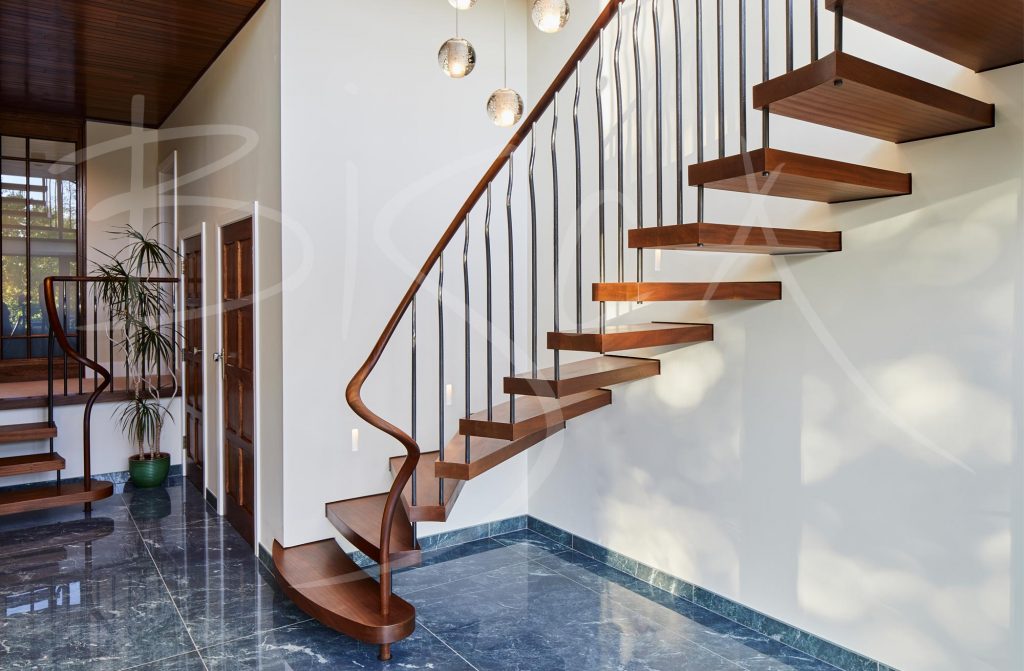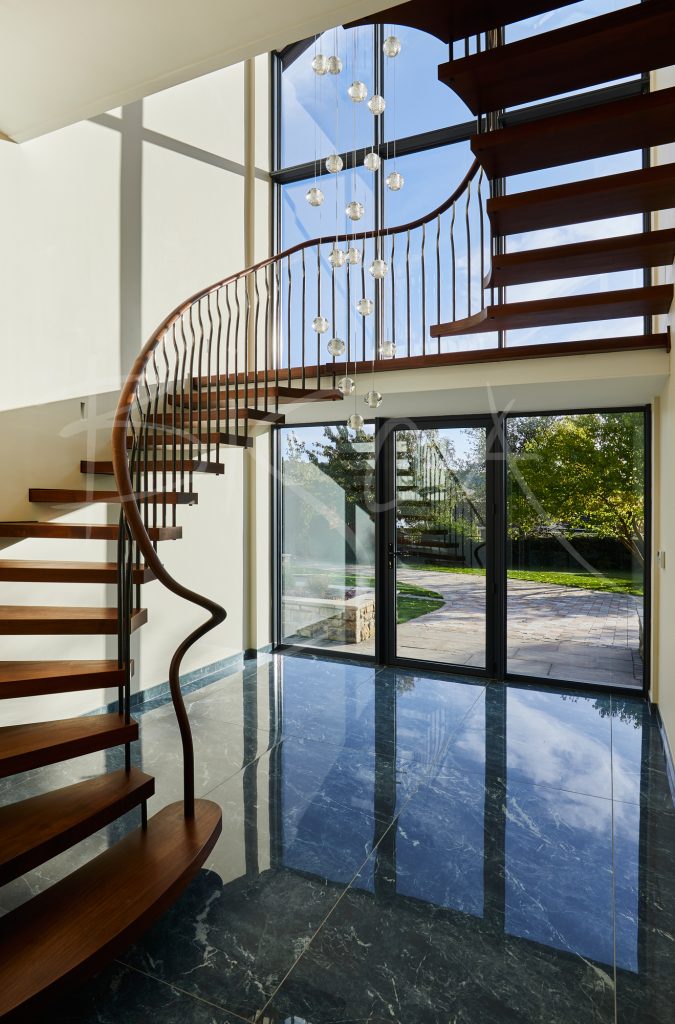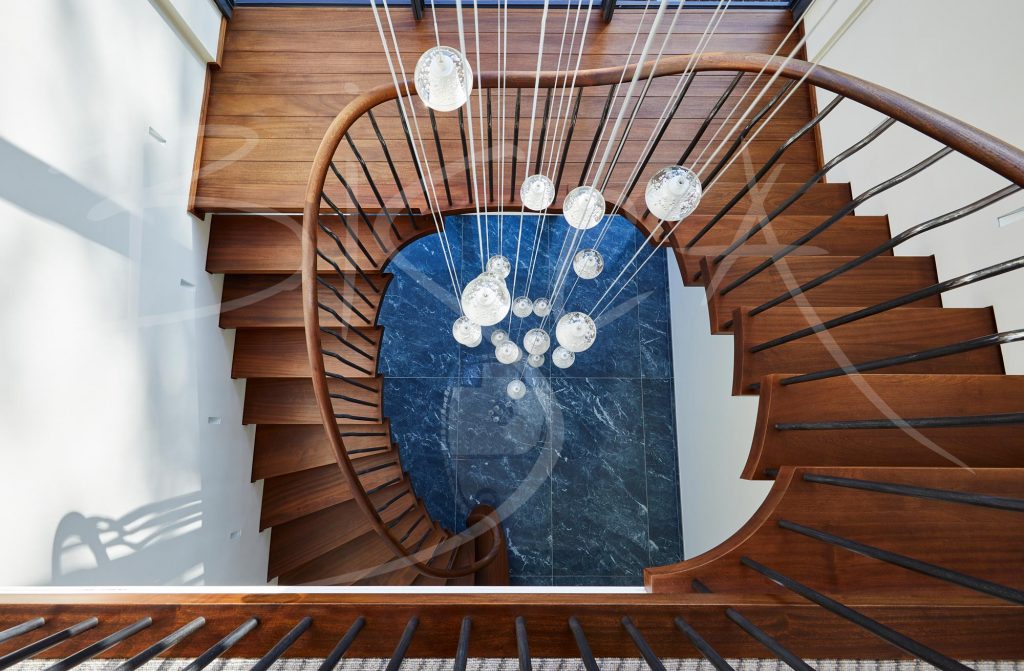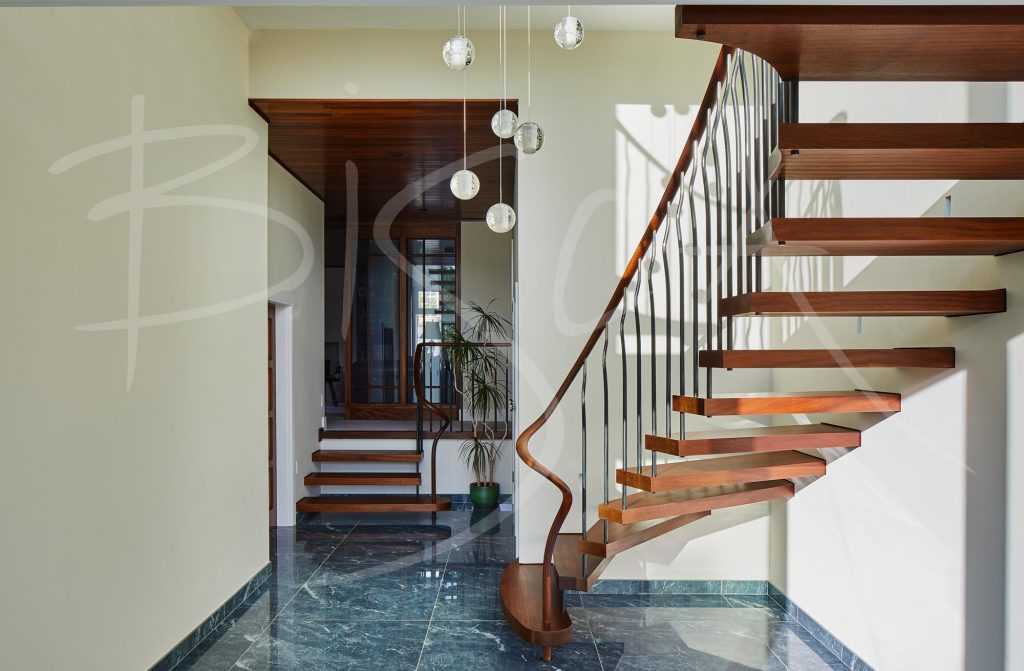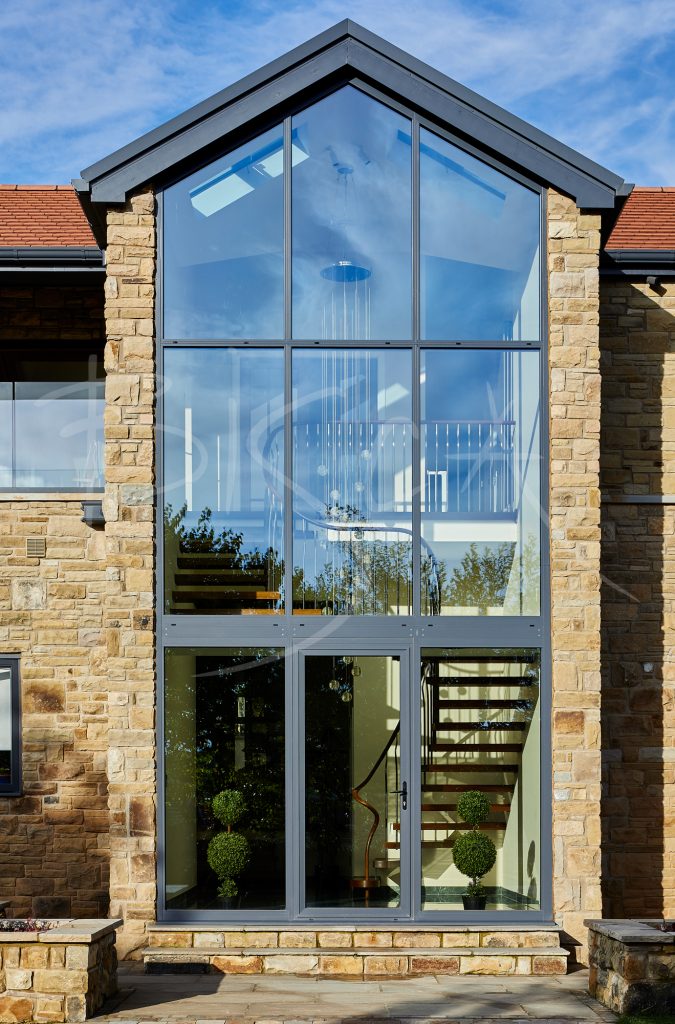Cantilevered Sapele Staircase, Pontefract
Open rise staircase of Sapele & forged steel
Project ID: 6920
A striking Sapele staircase in a dramatic, light-filled double-height entrance hall, designed to be a statement from both inside and out.
The stair is in a new build extension to a bungalow built by the clients family. Our brief was to use timber to match the panelled ceilings of the original dwelling. The design of forged steel and floating timber keeps the structure as light and transparent as possible, with dark wood complementing existing hardwood ceiling.
The curvaceous stair rises through two symmetrical half flights, split by a slim half-landing across the glazed feature-wall. Solid timber treads in dark oiled Sapele are cantilevered from a plastered wall with shadow gap detailing. The inside ends of the treads appear unsupported, ascending in a curved plan.
A flowing handrail ascends from a feature newel post on forged and formed uprights onto the half landing, continuing up to the first floor. Uprights are hand forged stainless steel, blackened and bright polished on the curve.
A smaller flight of stairs rises from the entrance hall, giving access to the kitchen and raised hallway.
What Our Client Had To Say
The photos of the staircase are even better than I imagined they would be. Love the play on light and the shadows created. The photos also show how well matched the materials are to the doors and living room which are original to the property. Thank you to the Bisca team for designing and installing such an incredible staircase in our forever home.
For more information on this project, please mention 6920 to our sales team.
Project ID: 6920


