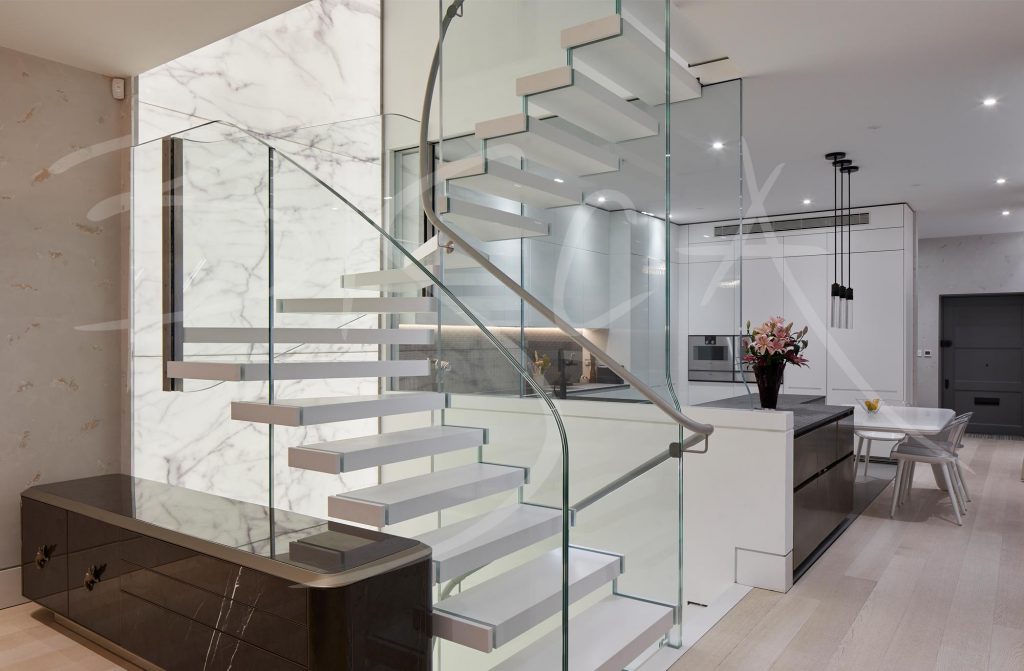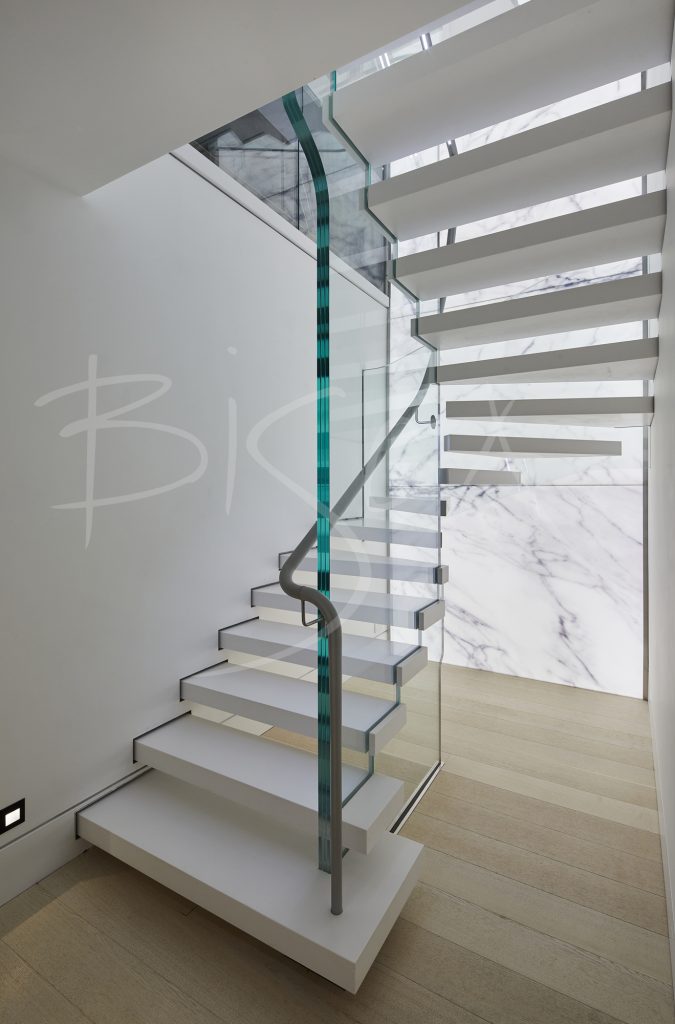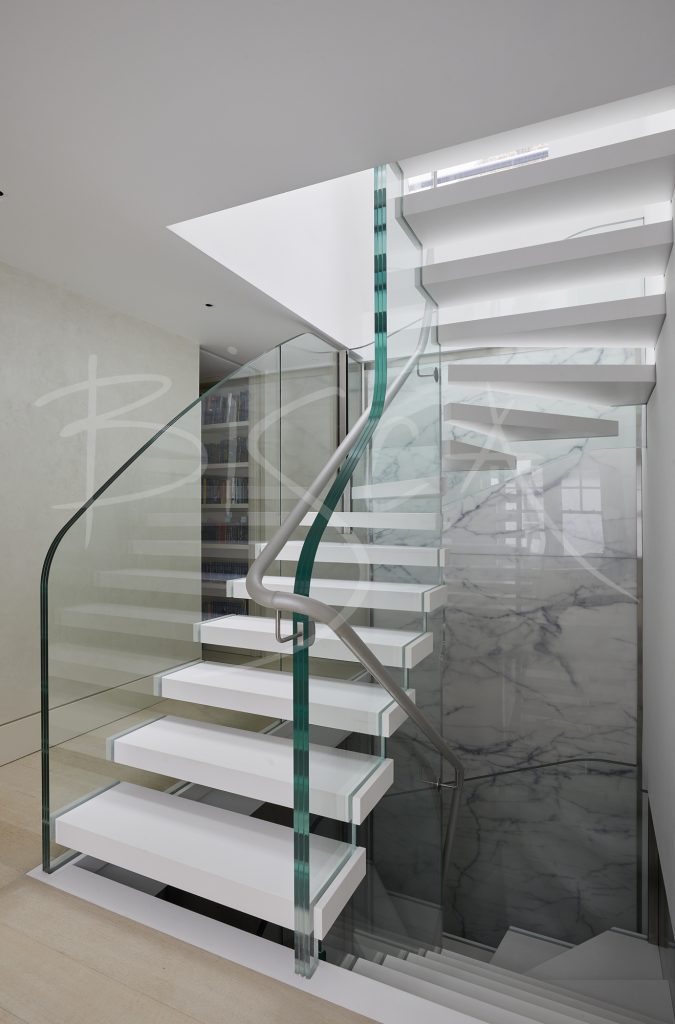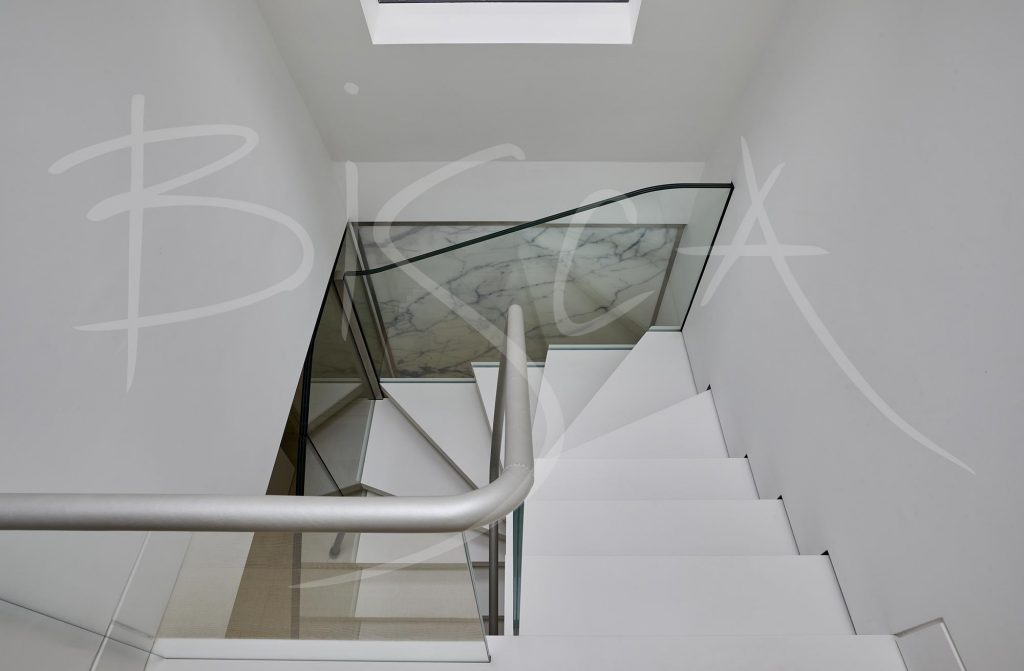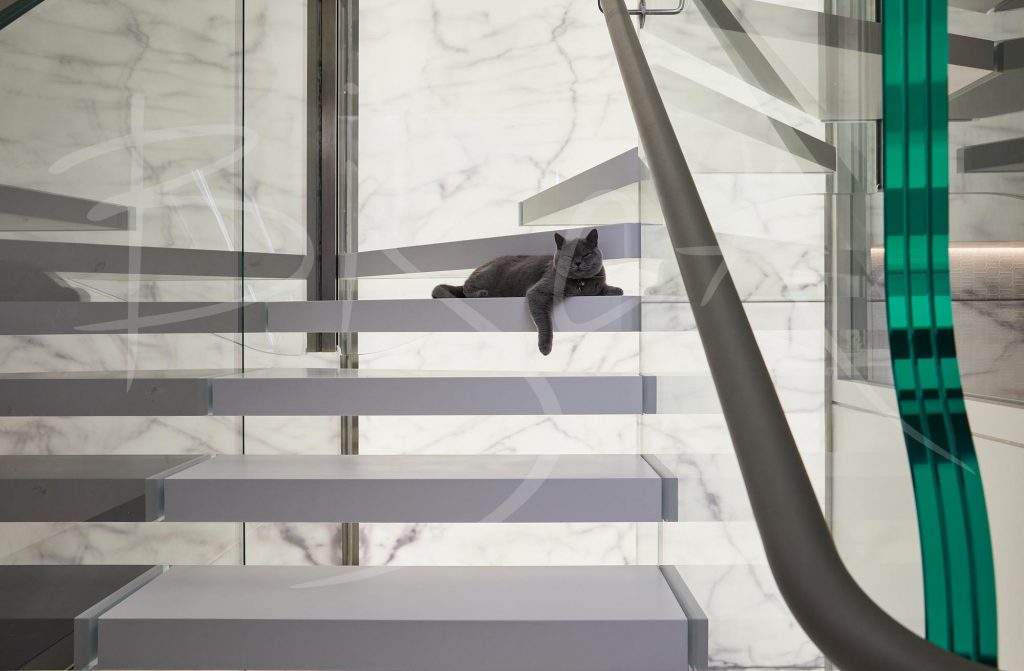Corian Kitchen Staircase Design, London
Knightsbridge Mews House renovation gets a new Corian staircase
Project ID: 7152
Project & Brief
The house features a new mansard roof extension on the second floor and a basement dig out below. The client needed a staircase from the new basement through to the second floor.
Our clients asked for specific materials to work with their interior scheme and, in particular, a Boffi kitchen. Light in the kitchen was important, and beyond the staircase, a lightwell with a feature wall had to remain visible.
The design
Treads of glacial white Corian match surfaces in the kitchen. A low iron glass balustrade, with discrete fixings, maximises the flow of light. Open treads allow a view of the feature alabaster wall beyond.
Form following function, we began by refining the layout plan. Increased going, together with decreased rise, improved comfort of the stair.
Floating treads cantilever from either the wall structure or the glass balustrade. A glass spine runs through the staircase centre, providing guarding with minimal visual impact. As a result, the full width of the open plan living space is appreciated.
Because the glass provides so much of the structural support, every detail is visible. Because of this, the finish needed to be flawless.
A continuous handrail rises from the basement, where it starts in a feature newel, before wrapping around the inner glass wall, ascending to the second floor. The handrail is clad with a pearlescent silver leather, complementing white treads.
Integrated LED lighting within the handrail complements the glow from the alabaster wall. Bisca worked with the site electrician to locate power for hidden fittings/fixtures.
The outer glass balustrade has a gentle curve at top and bottom, suggesting a softness to the design.
The challenge
Three flights stacked on top of each other in a compact stairwell presented a challenge, especially for the installation. Our designers and workshop went through an extensive sampling process to work out the best solution for the project. We designed bespoke brackets to slot into the structural glass balustrade, providing handrail support.
For more information on this project please mention 7152.
Project Team
Architect – Concept 8 Architects
Interior Design – Boutique Design Ltd
Main Contractor – Emerson Willis Building Contractors
Photographer – Chris Snook
Project ID: 7152


