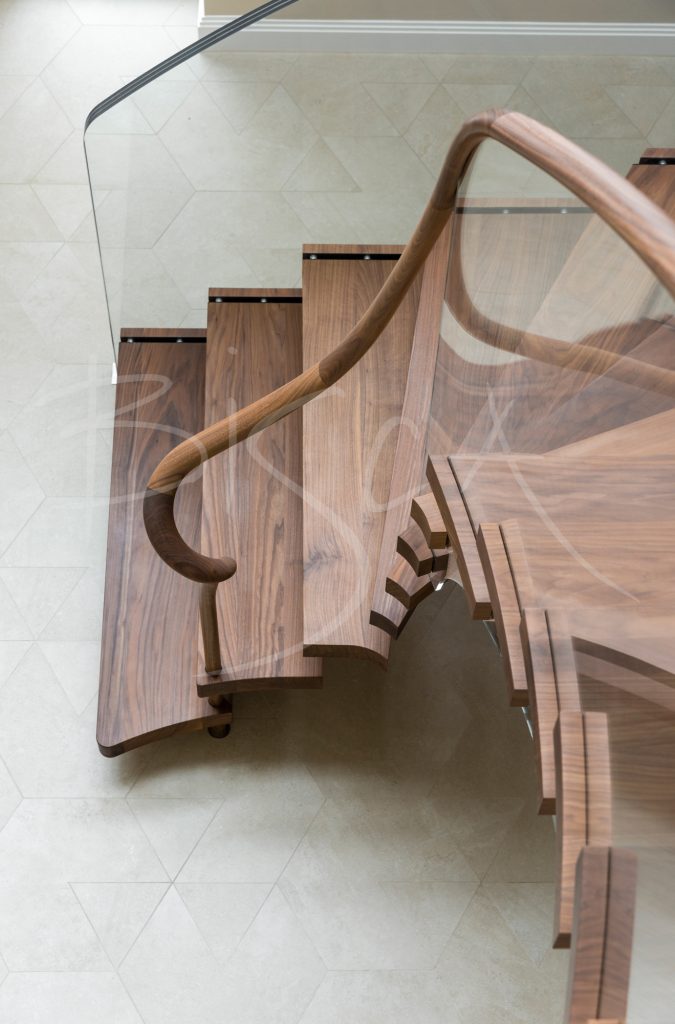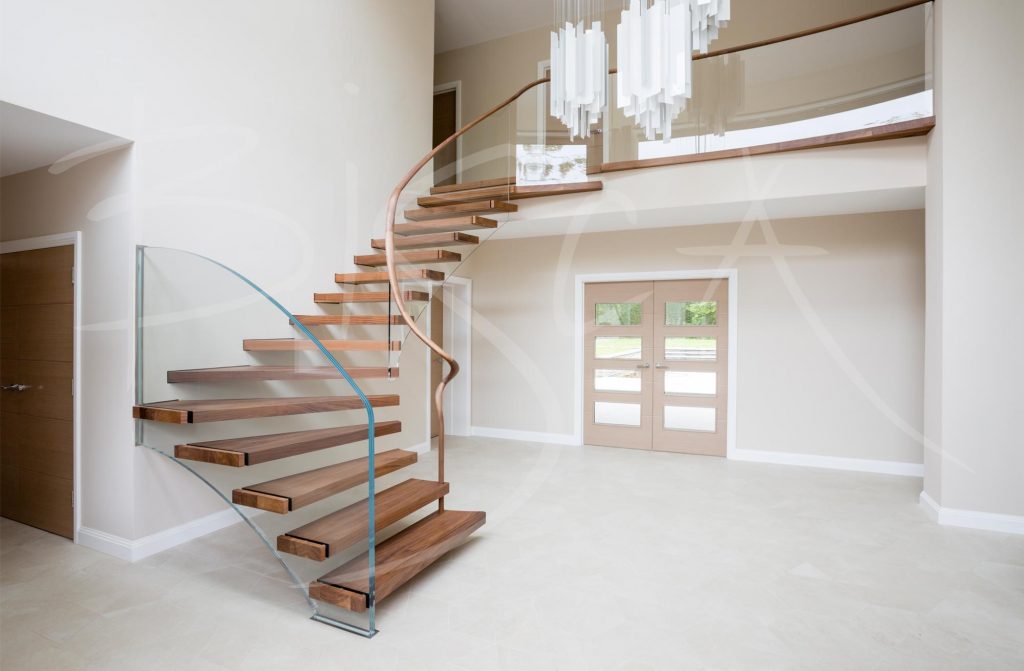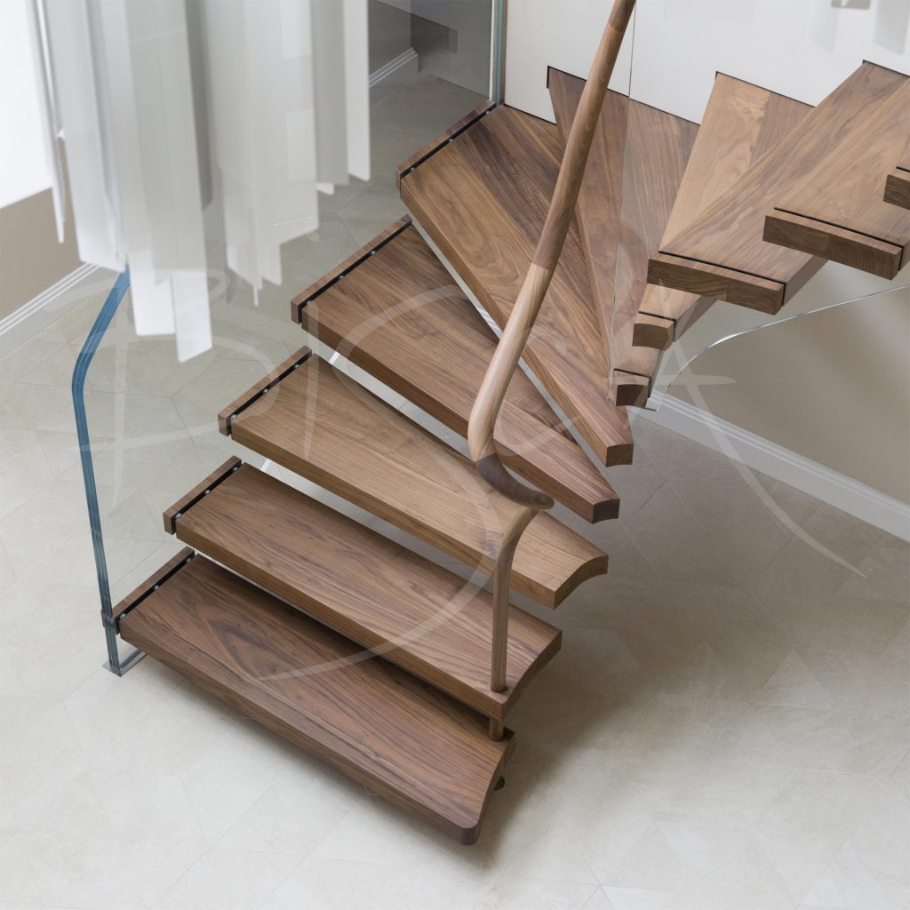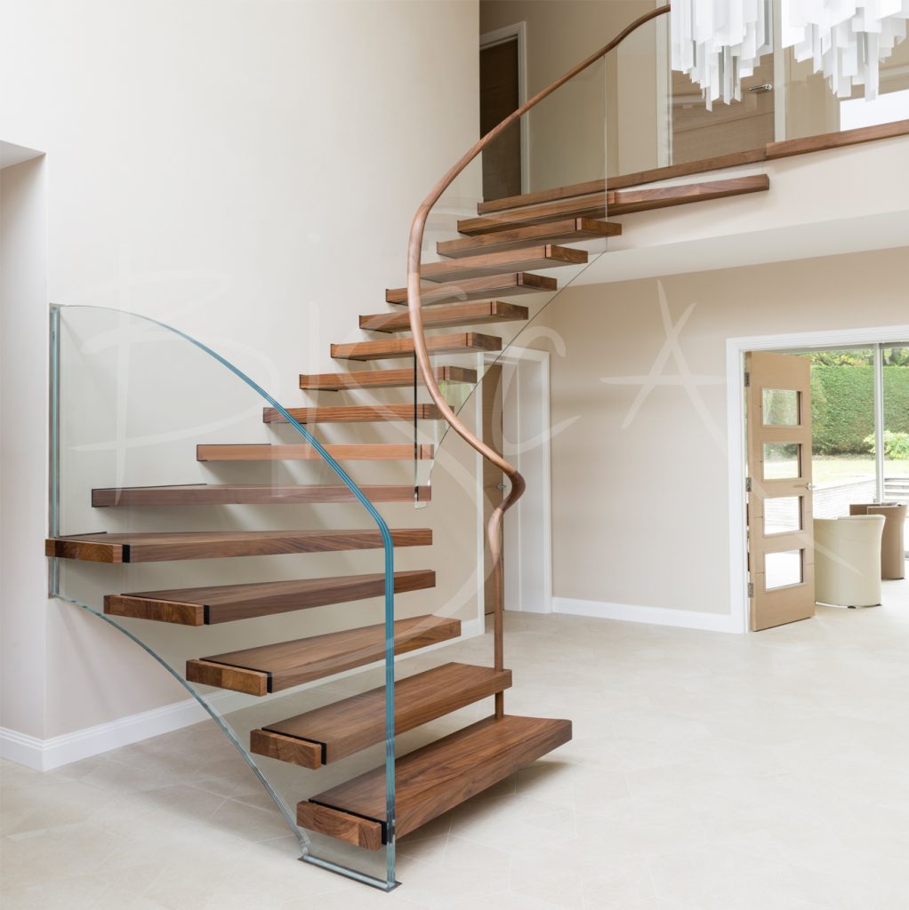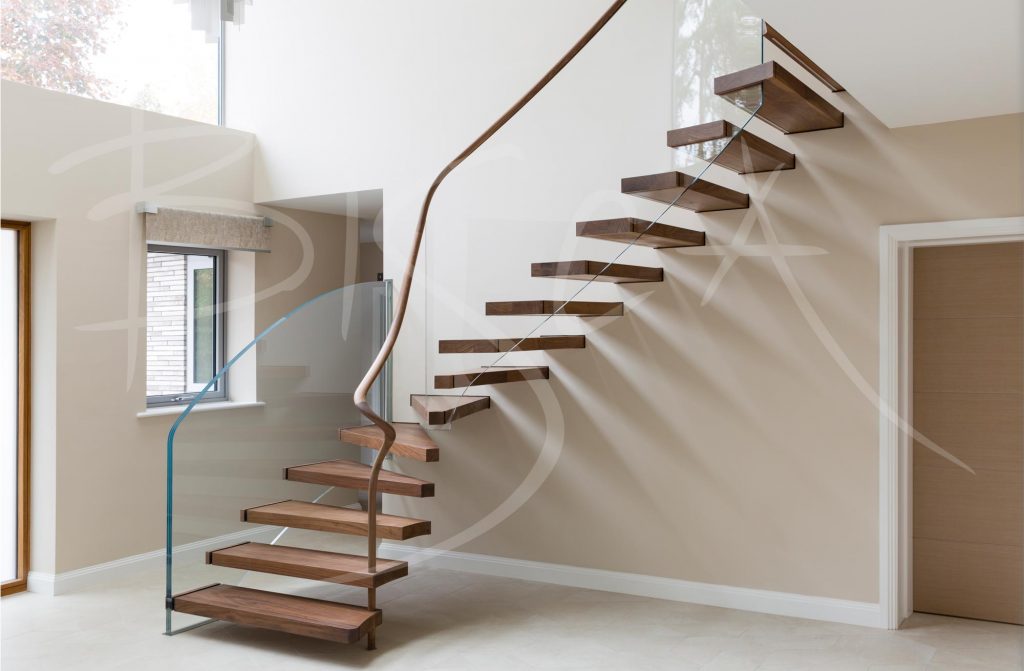Floating Stairs with Glass Balustrade, Shenfield
Contemporary Cantilevered Floating Walnut Stairs
Project ID: 7435
Our client was torn between a straight or helical staircase for their new entrance hall. As the only furniture in the space, the staircase needed to be impactful.
During concept design, Bisca visualised both options – not only to show how the stairs could look but how the space and flow of movement would work. We softened and enhanced the straight option chosen by adding winders and curves to the staircase and landing edges.
Floating walnut treads are cantilevered from the wall and from laminated glass at the foot of the stair. As a result we retained the feeling of space. The walnut treads appear to pass through the glass balustrade, with the grain continuing to the opposite side of the glass.
LED lighting is hidden in the nose of the wall-mounted treads, illuminating the space with a warm glow.
The balustrade uses low iron glass for best visual clarity and transitions from stairs to landing without visible fixings. An oval profile walnut handrail caps the balustrade glass, and at the foot of the stair transforms into a feature newel, piercing the bottom tread and floor.
For more information on this floating stairs project, please contact our sales team and mention 7435.
Raspberry Interiors were our partners on this project.
Project ID: 7435


