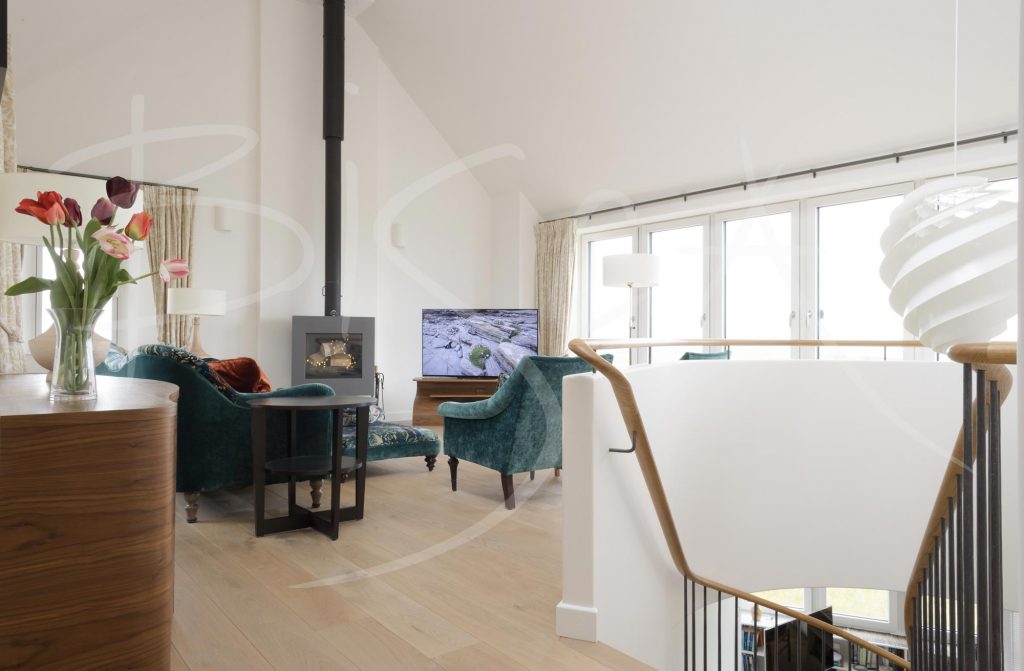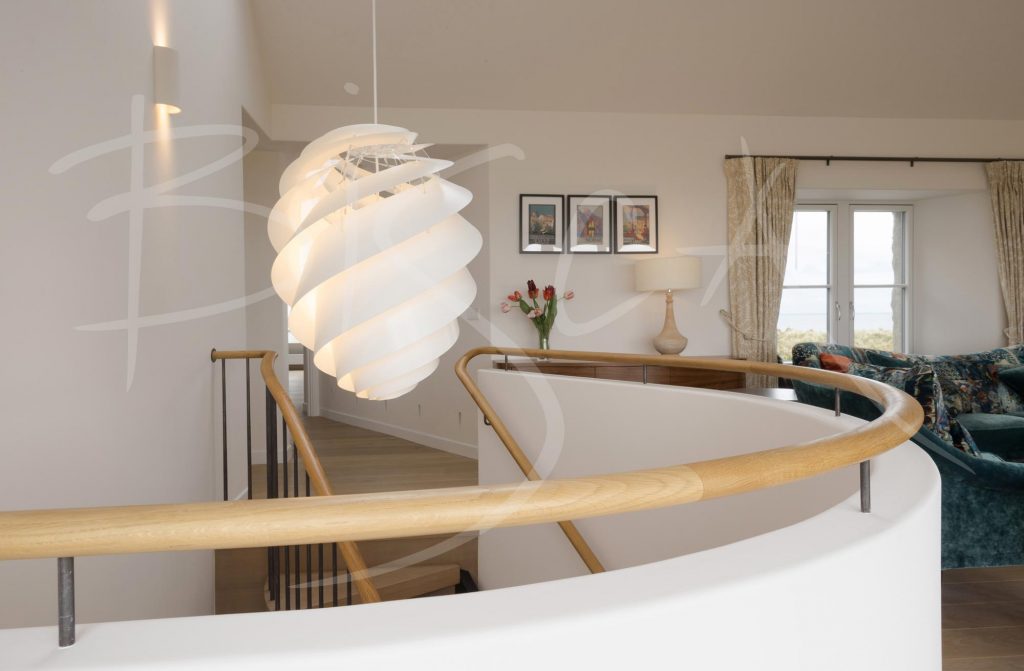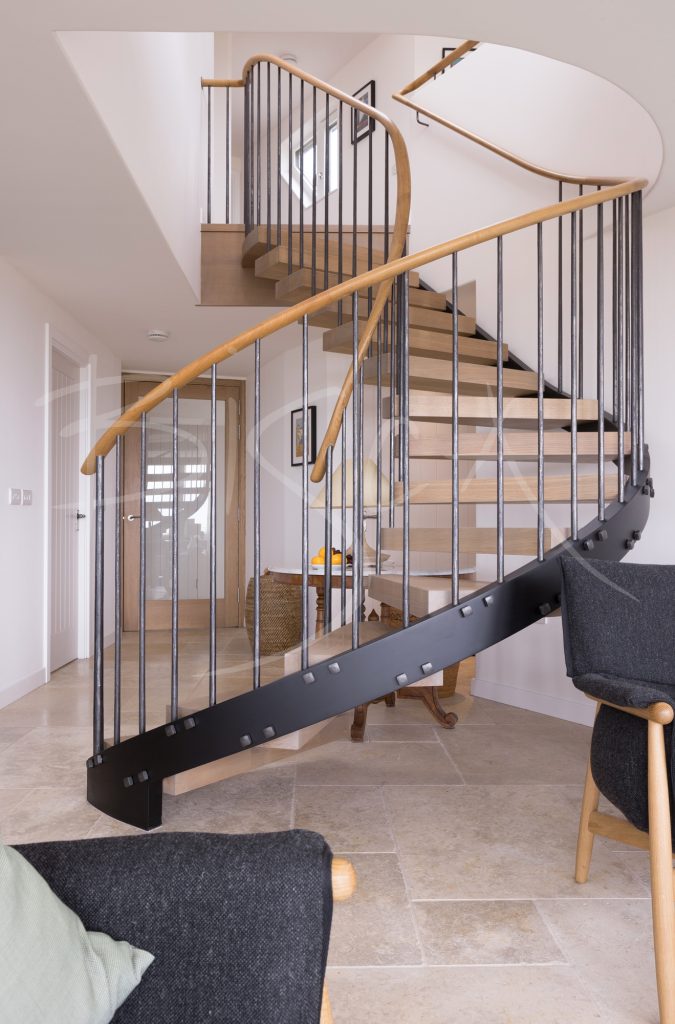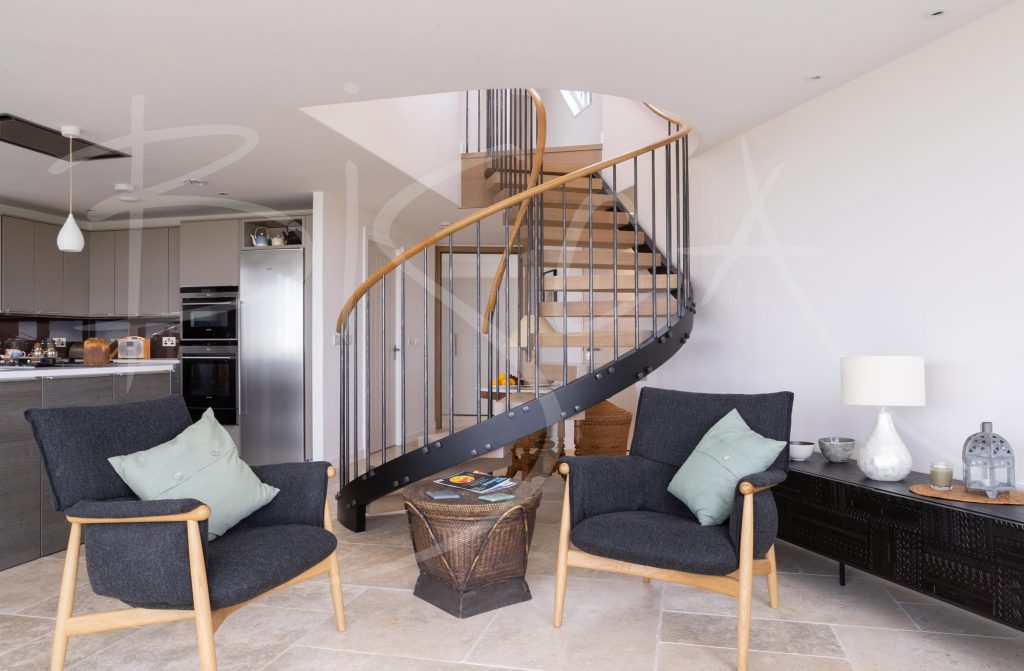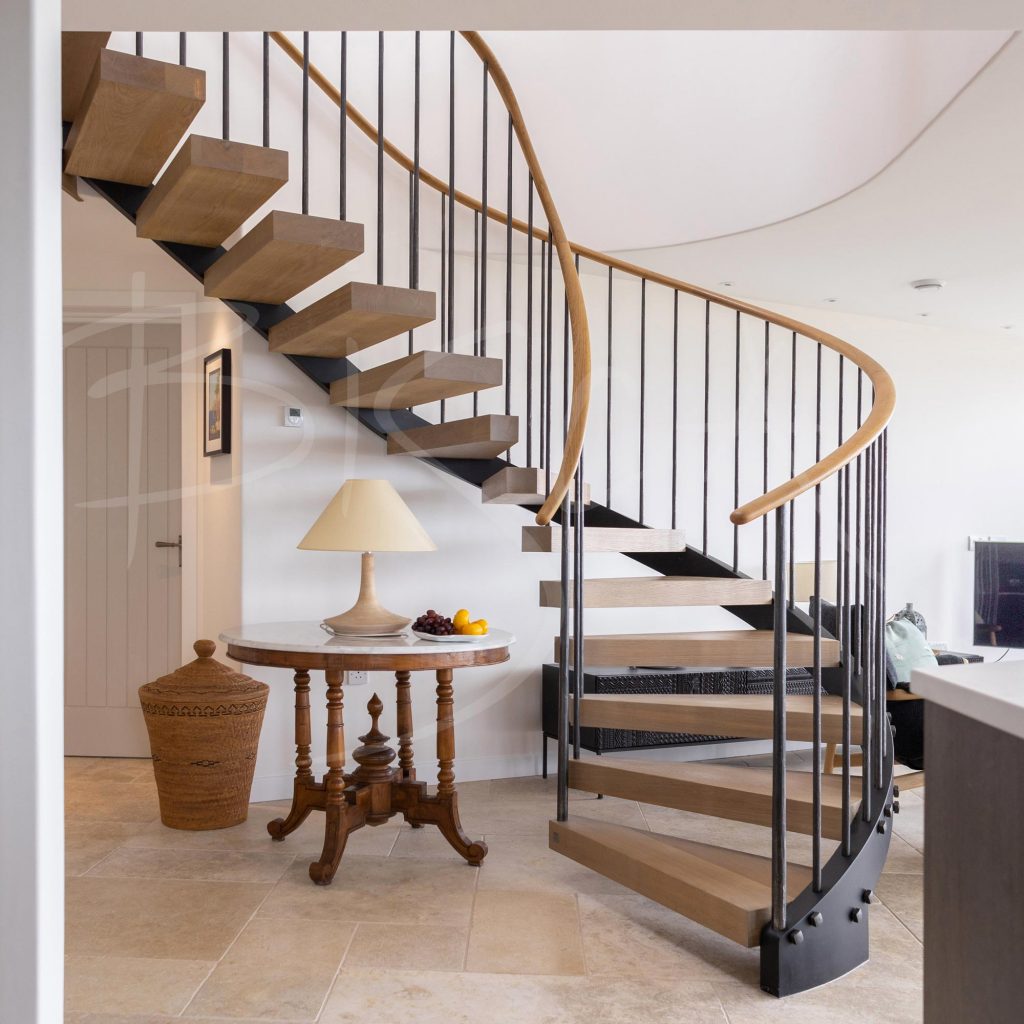Industrial Style Stair Design, Scotland
Conversion of remote threshing mill and horse engine shed on remote Scottish Island
Project ID: 4838
The property is located on a remote Scottish Island and enjoys majestic views of the North Sea. It was the first time Bisca have had to deliver a staircase by tractor along a beach!
The old walls now house a new SIPs structure and the staircase design had to work with a contemporary interior.
In keeping with island heritage, the design uses natural materials. The main structure is a steel ribbon, from which kiln-dried oak treads are cantilevered. Paying homage to the building’s history, fixings are visible and bespoke square nuts fix treads to the outer stringer.
The open rise design allows daylight, precious in the long months of a Scottish winter, through to the hall beside a utility room.
Simple, tapered mild steel spindles form the balustrade. The spindles transition into a parapet wall on the first floor, providing privacy and visual separation from the ground floor.
An oval, solid oak handrail sits on top of the hand-forged uprights.
For more information on this industrial style staircase please contact our sales team, quoting 4838
Project ID: 4838


