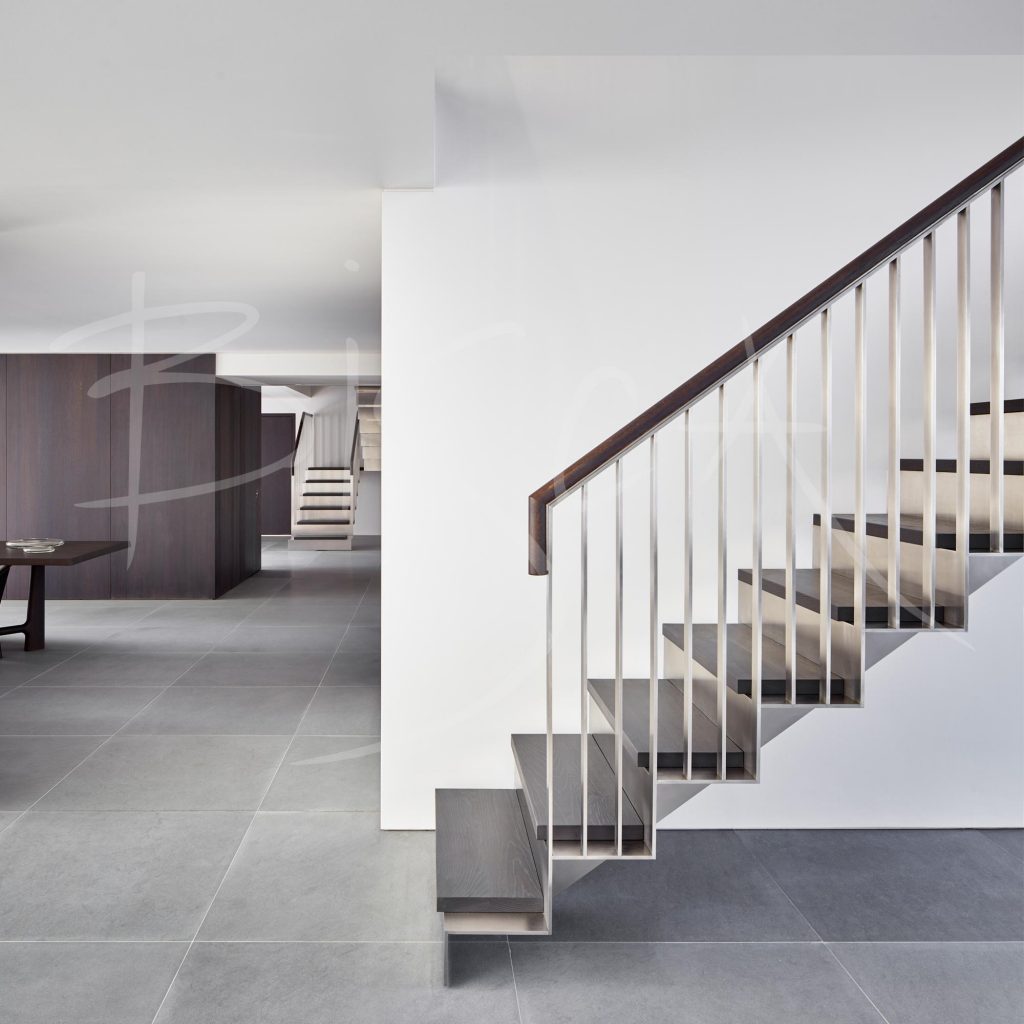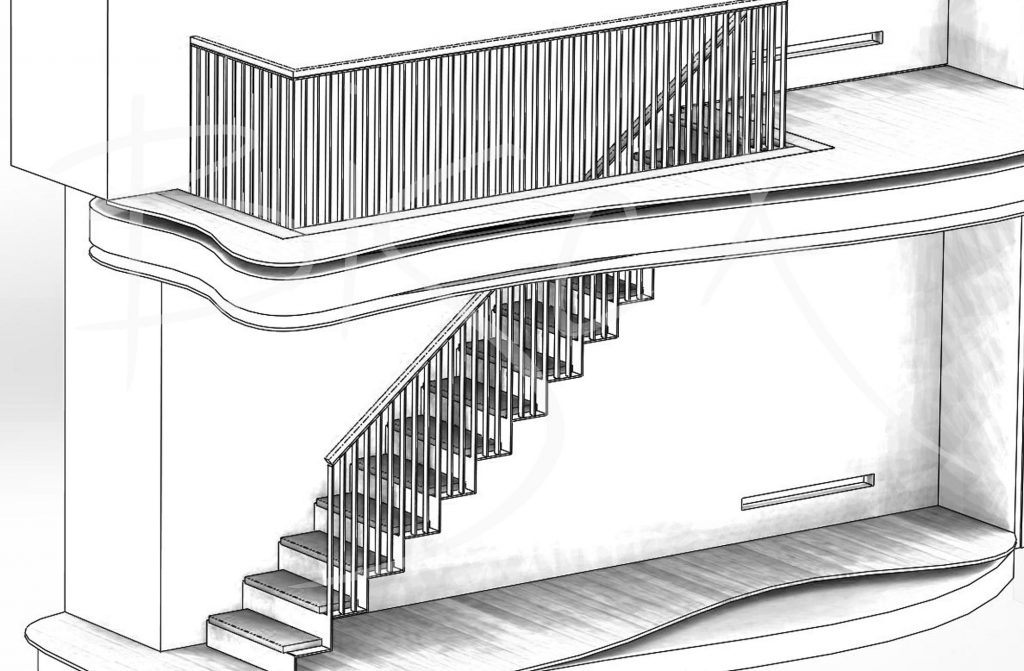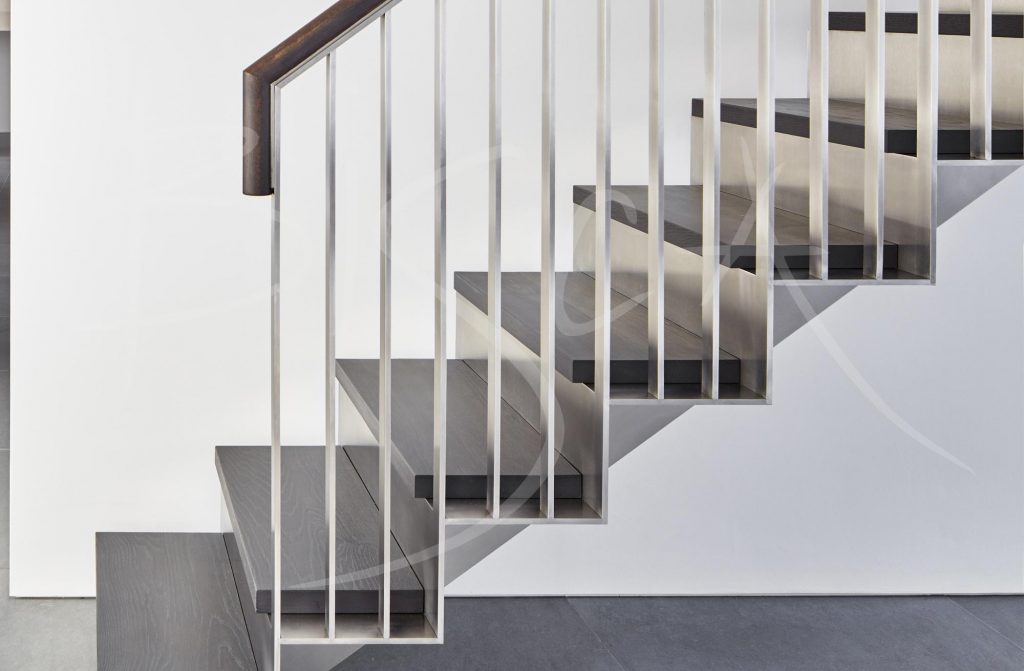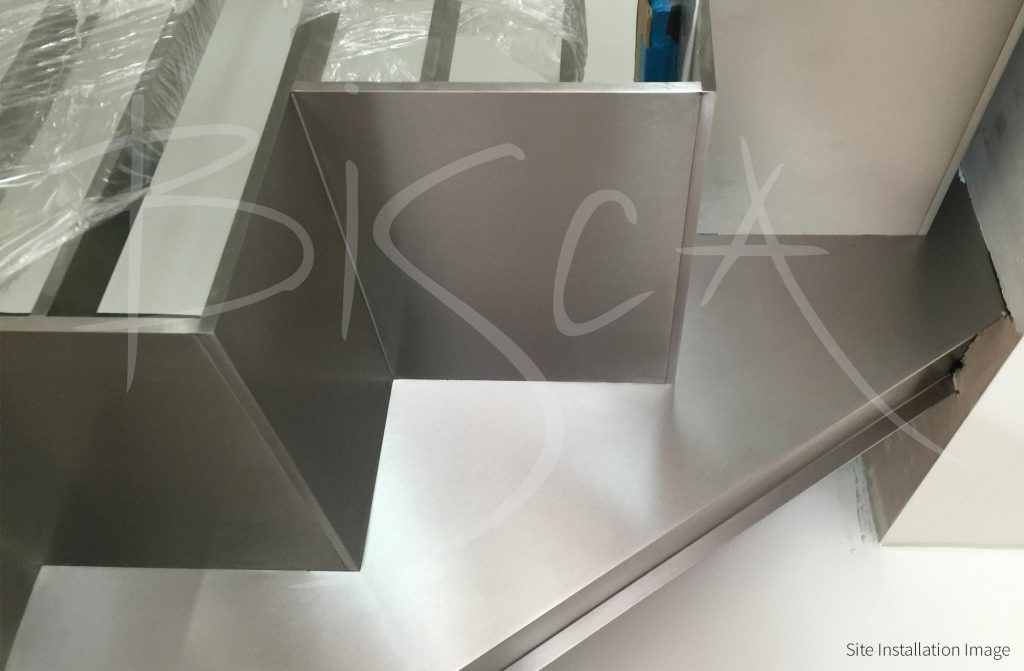Stainless Steel Staircase with Saw-Tooth Detail
Stainless steel staircase over two flights for an exclusive London residence
Project ID: 4798
With a palette of just two materials the project required precision engineering and excellent execution.
The architect developed an initial concept of a saw-tooth stainless steel staircase for the property. Bisca then developed the concept technically in preparation for manufacture.
A stainless steel spine provides structural support for slim treads and risers of the same material. The spine allows the staircase to be attached to the building at the head and foot only whilst floating away from the walls. This has the effect of making the staircase look and feel even more lightweight.
The balustrade was formed from slim stainless steel strips, with the riser appearing to continue up and form the leading spindle for each tread. Meticulous attention to detail ensures no welds are visible between the uprights and the ribbon rail/treads.
A solid oak runner of treads, finished to match the interior panelling, provided a softer finish to the staircase. The treads extend beyond the risers to create a modern bull-nose detail. A bespoke profiled oak handrail matching the tread materials is the finishing touch to this crisp, fresh design.
The satin polish to the stainless steel elements absorbs the colours and tones from its surroundings, imparting a warmth rarely associated with stainless steel.
For more information on this staircase please quote project 4798
Project ID: 4798













