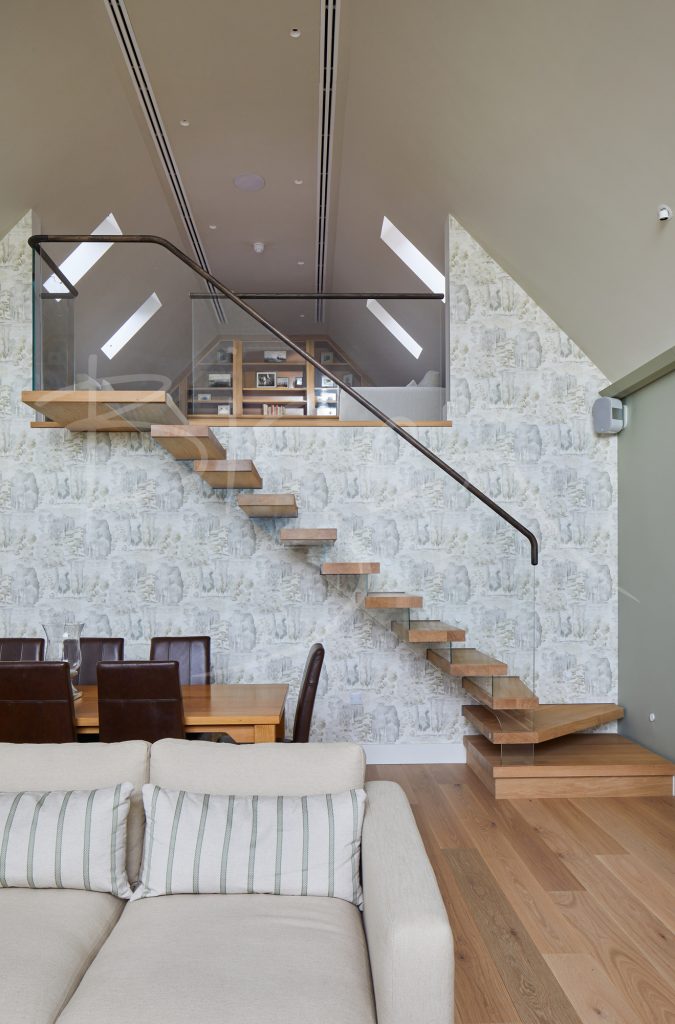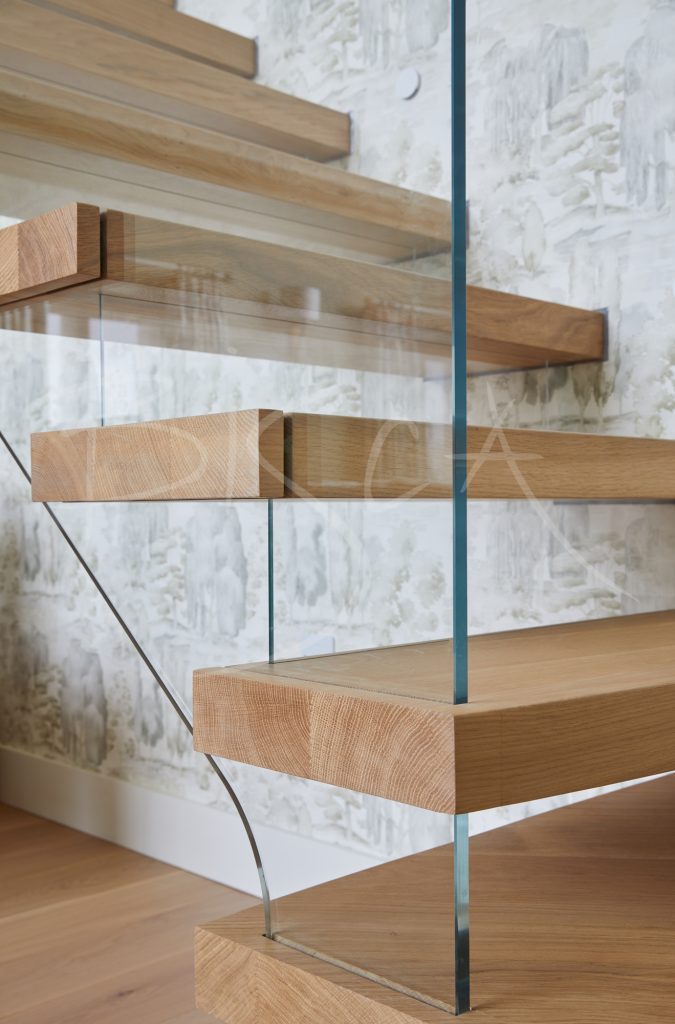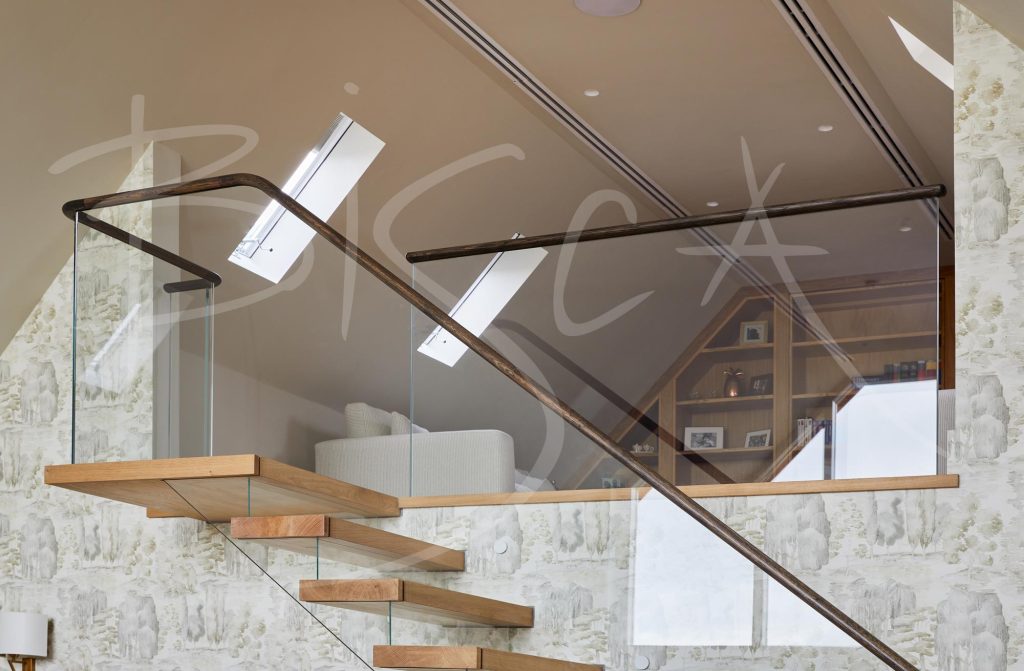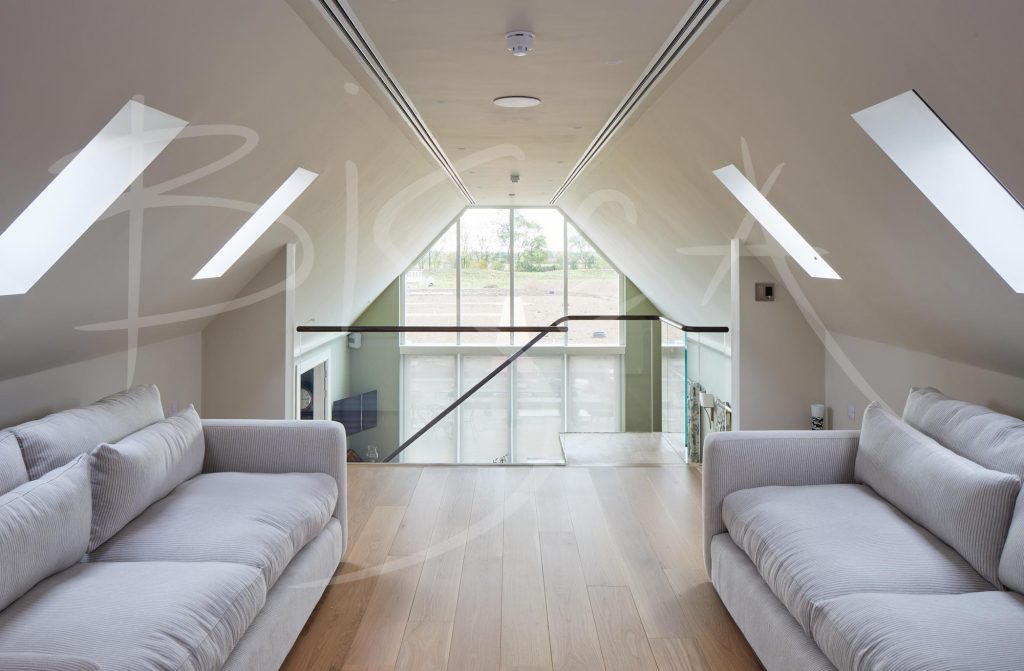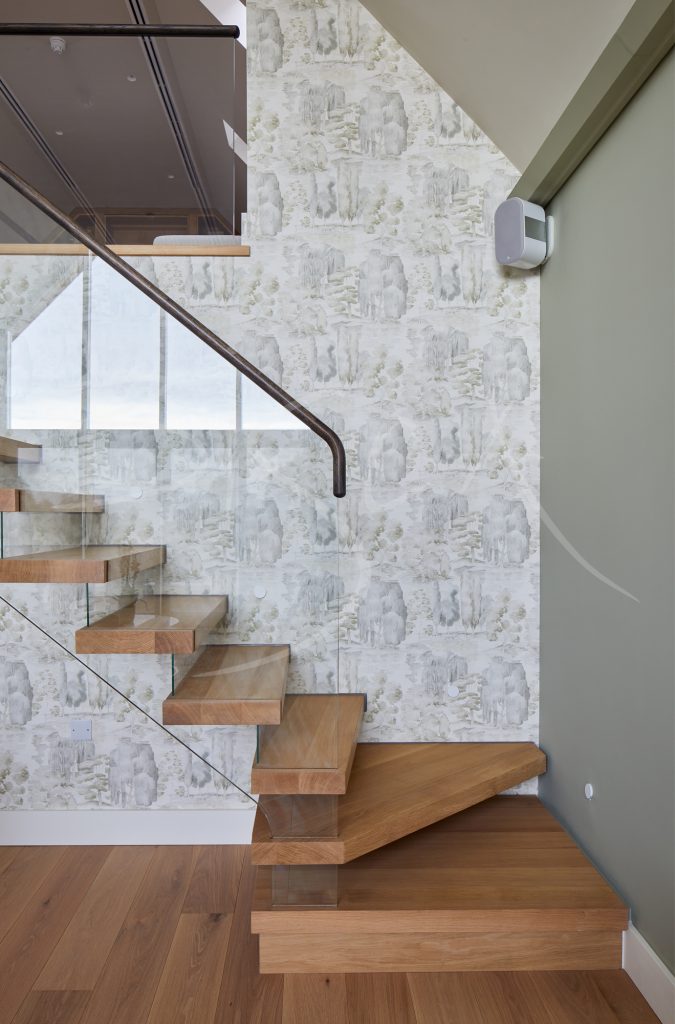Beautiful New Staircase with Floating Treads, North Hertfordshire
Our client commissioned a beautiful new staircase in their Garden Room, featuring floating treads cantilevered from the wall and a stylish glass balustrade, which enhanced the sense of both light and space within the room.
Project ID: 9445
Our client was looking to commission a beautiful new staircase for their home, having undertaken an extensive new build project. First contact with Bisca was made by the client’s main contractor, who was looking for a staircase specialist to create four functional works of art, which the homeowners would appreciate and enjoy for years to come. After our initial phone call, they were confident that Bisca had the skills to work alongside the site team and realise the homeowner’s dream.
The Fourth of Four Beautiful New Staircases in This Property
This was the fourth new staircase to be designed for the client’s newly built property, providing access to a mezzanine level from the ground floor of the Garden Room. For this new and final staircase project, the brief detailed a cantilevered style staircase with open-rise, floating treads, and glass balustrade, creating a timeless appearance that would fit its surrounding modern interior.
With a relatively short footprint available, access on and off the staircase needed careful consideration. To maintain head heights below the sloped ceilings, Bisca looked at possible options – considering how the use of winders would enable the rise required, within the constrictions of the space.
By designing a new feature step at the foot of the staircase, our designer was able to remove a winder step at the head of the stair – and instead add a quarter landing plinth in its place. This turned the stair through 90 degrees creating a more comfortable descent from the mezzanine. The feature plinth is detailed similarly to that of the basement stair (also designed and crafted by Bisca – project 9367). A stainless steel bezel/letter box encircles each tread, creating a shadow gap as they pass through the wall.
As the project progressed, Bisca’s team worked in close contact with the client directly and the broader site team. At this stage, they expressed a preference for a more slimline tread, however meeting their desired aesthetics meant the height of the open rise was greater than regulations would allow. In addition, taking away the floating treads wasn’t an option, as this style maximised the sense of light and space within the room. Bisca, therefore, designed a bespoke solution, slotting full glass risers between each tread, giving the same benefits as an open-rise step, but allowing the client to reduce the depth of each tread.
A Beautiful New Staircase Seamlessly Crafted for The Space
Precision engineered and hand finished by Bisca’s craftsmen, the solid oak treads and upper quarter landing are suspended from the wall, aided by a stringer concealed behind the plasterwork. On the outside, a glass balustrade is clamped to the treads and encased by timber end caps, creating a clean, contemporary appearance. An oval-section, oak handrail completes the stair, providing comfort and tactility to the balustrade.
Earlier in the process, a 3D survey of the property was taken, which formed the basis for the design. This level of detail ensured the hidden steel structure was manufactured to fit seamlessly into the building and would effectively support the oak staircase treads and quarter landing. A detailed scope of work and sequencing was supplied through close collaboration with the wider site team to assist with installation.
As Bisca hid structural supports within the wall, the installation was split into two phases. This allowed the builders to plaster the wall before the second and final fit for treads, glass balustrade and handrail installation.
Partners For This Project
Construction Company – HG Construction
Architects – Ian Abrams Architects
For further information about this project, please contact sales and quote the reference below:
Project ID: 9445


