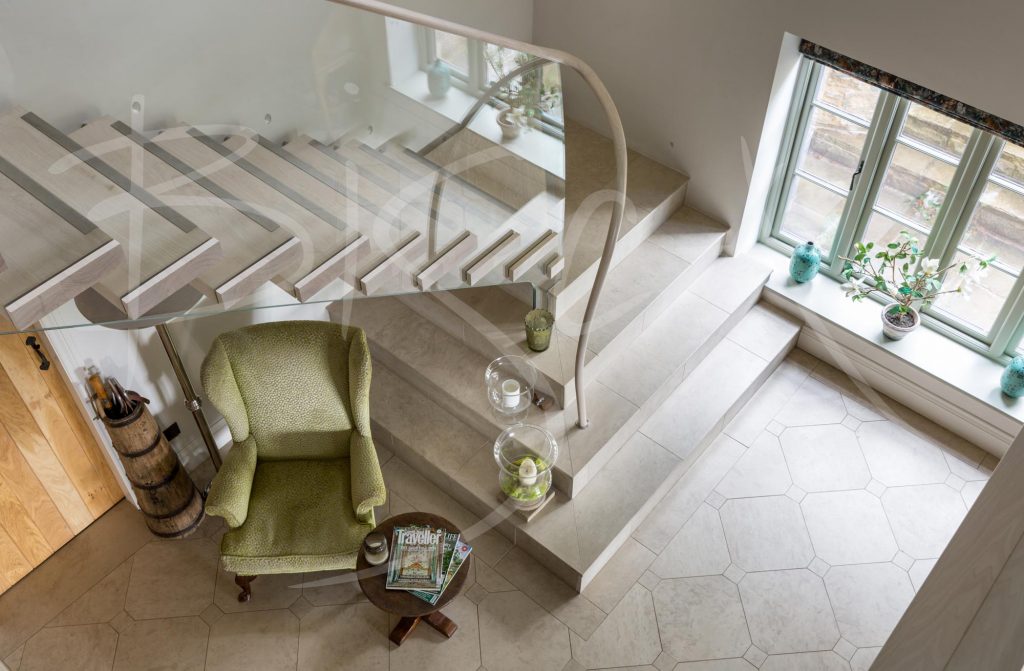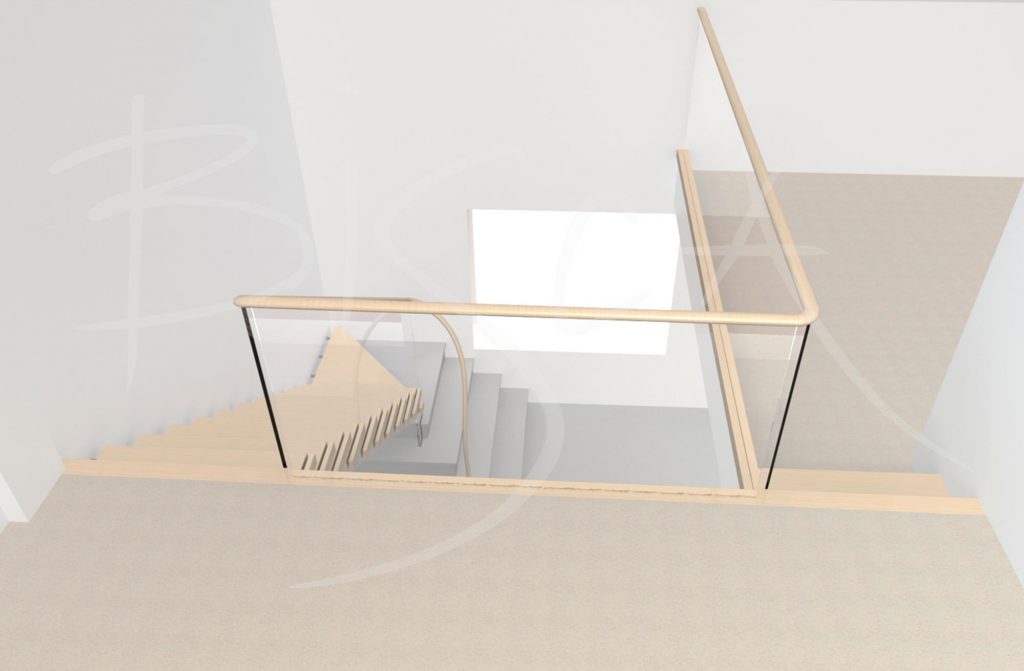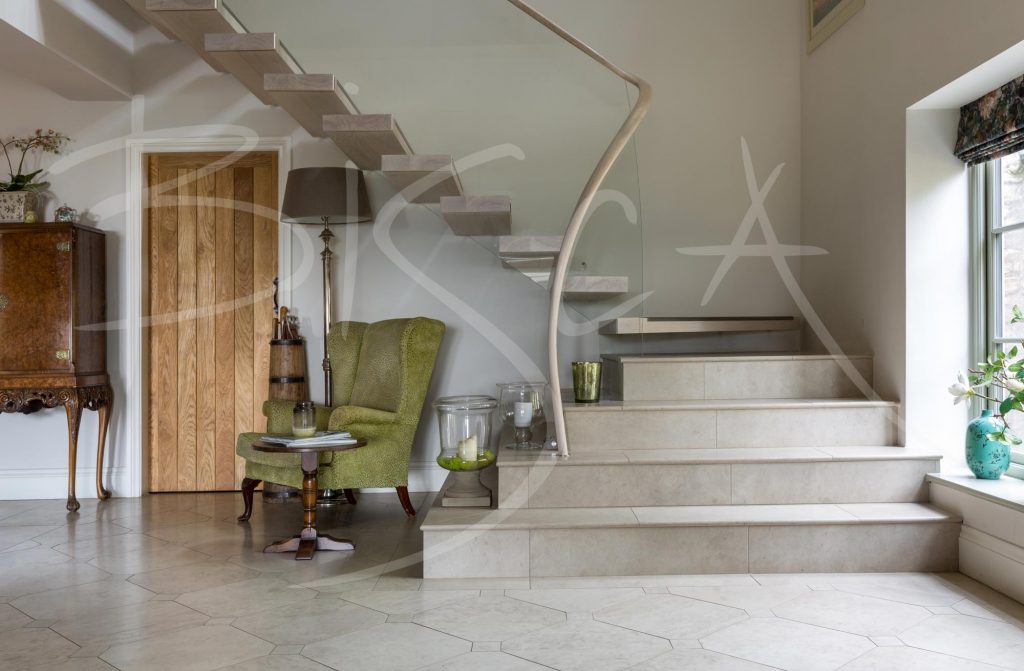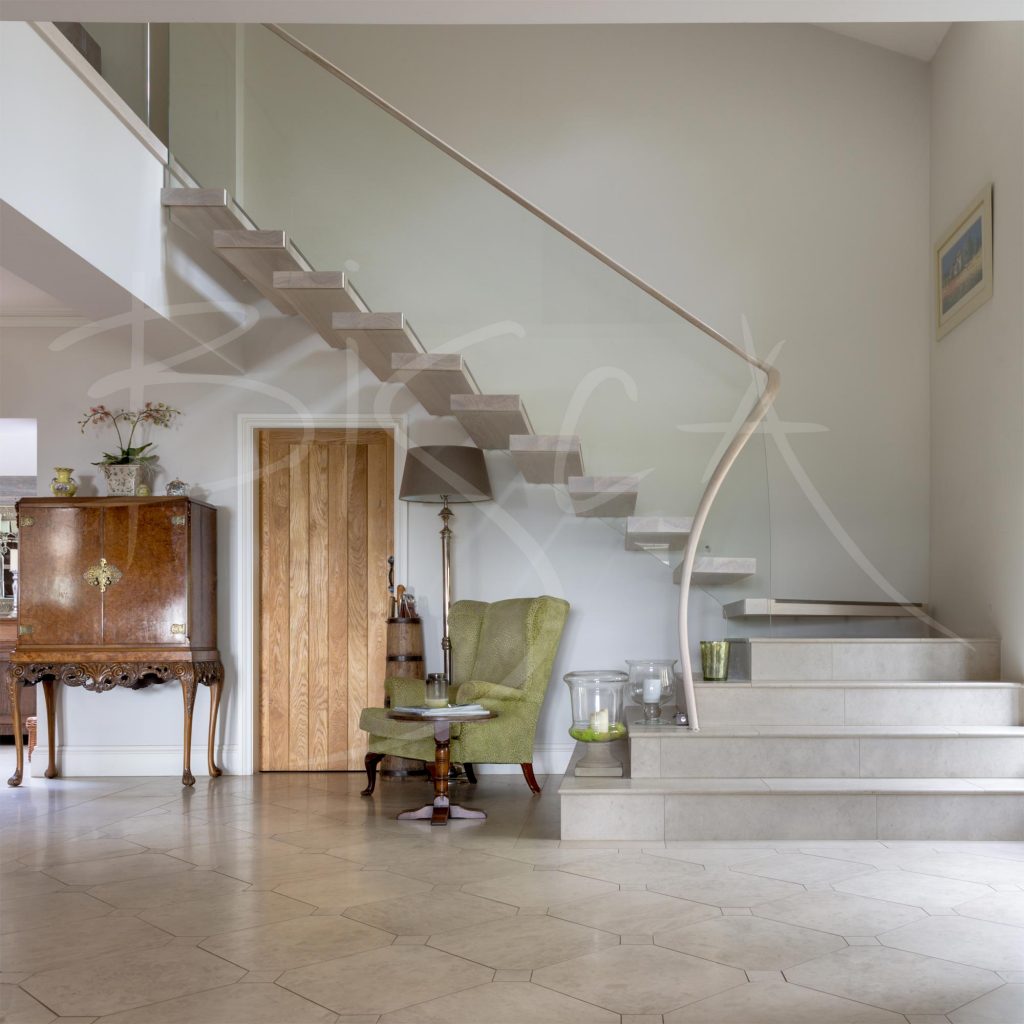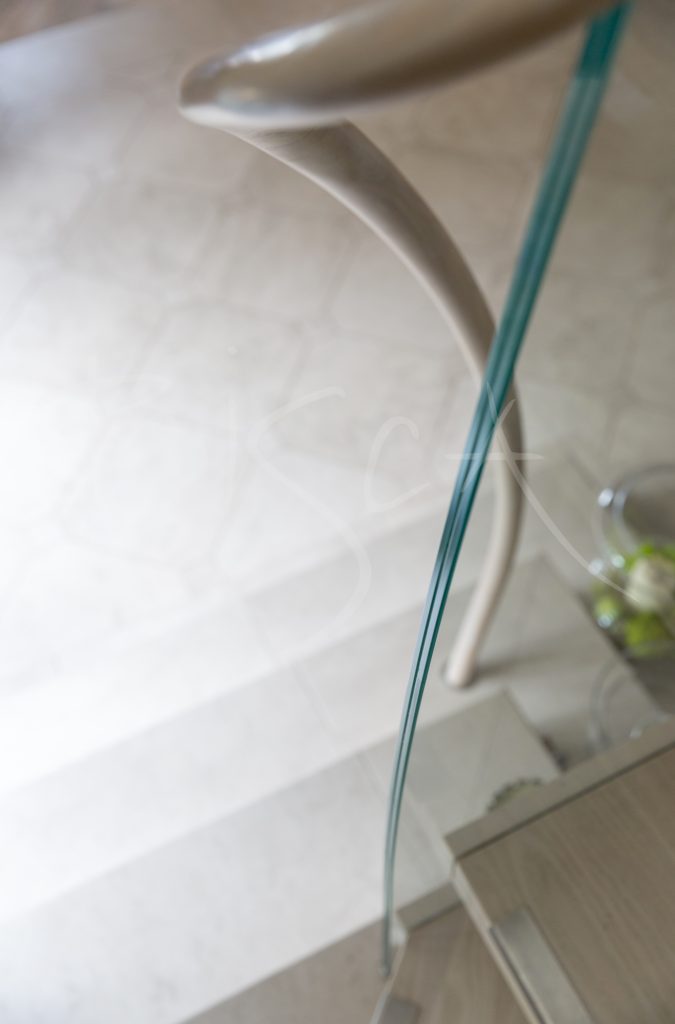Bespoke Ash Cantilever Staircase, Yorkshire
Bespoke Ash staircase is a key feature in the new dining hall
Project ID: 7268
Our staircase is part of a large-scale refurbishment and extension programme.
Originally, we were asked to introduce curves; however, after reviewing layouts, a curved staircase simply was not right for this space. Instead, we curved the glass at the foot of the stair. Although subtle, the curve on the front edge, together with the handrail, has a softening effect.
The plinth, not only created a feature at the foot of the staircase, but it also allowed a better flow of movement through the ground floor. We finished the plinth to match the flooring. This provided a neutral palette for the client’s collection of antique furniture and rich, textured upholstery.
The bespoke ash stair has floating treads suspended from the wall. The “almost there” glass balustrade allows eyes to be drawn to the key features – the floating treads and plinth. It also maximised the feeling of width, space and openness in the hall.
A beautiful, oval ash handrail travels from the landing, along the balustrade and eventually arcs back on itself into a sweeping round profiled newel.
Project Team
Shaw & Jagger Architects
Croft Farm Construction
Cabinetry by Chapel Kitchens
Flooring by Lapicida
For more information on this project, please mention 7268.
Project ID: 7268


