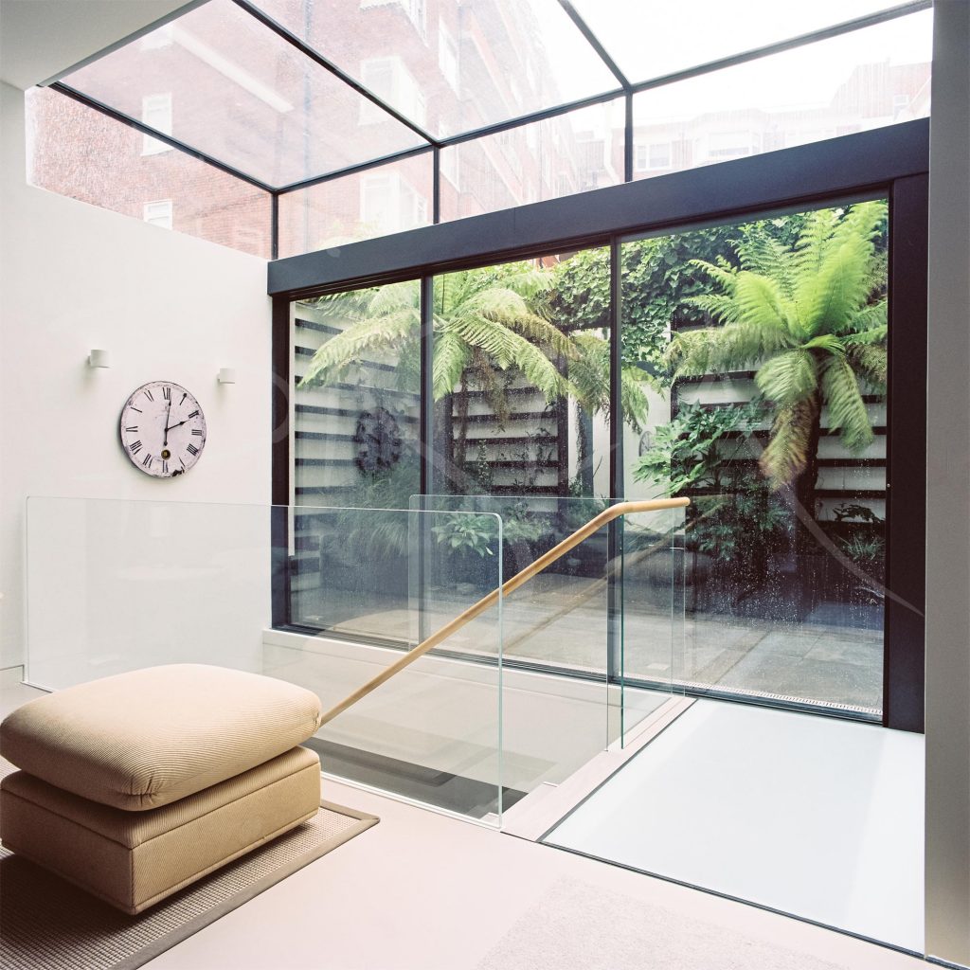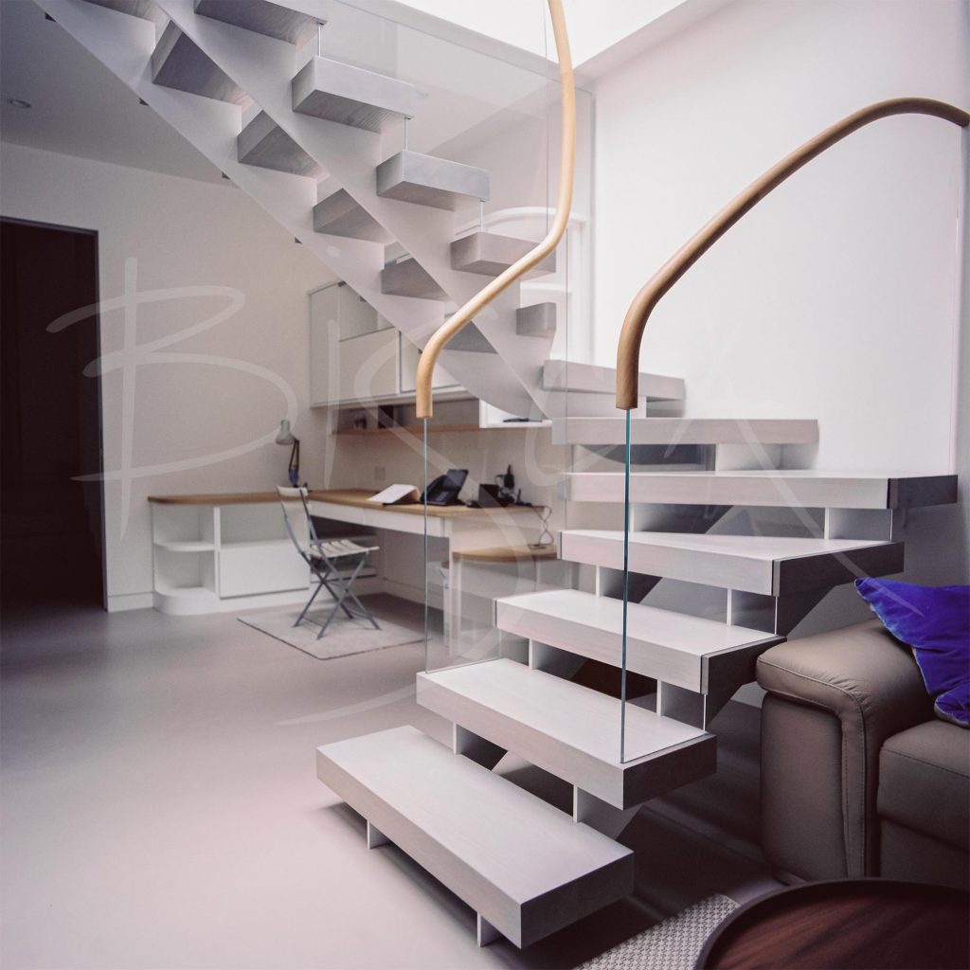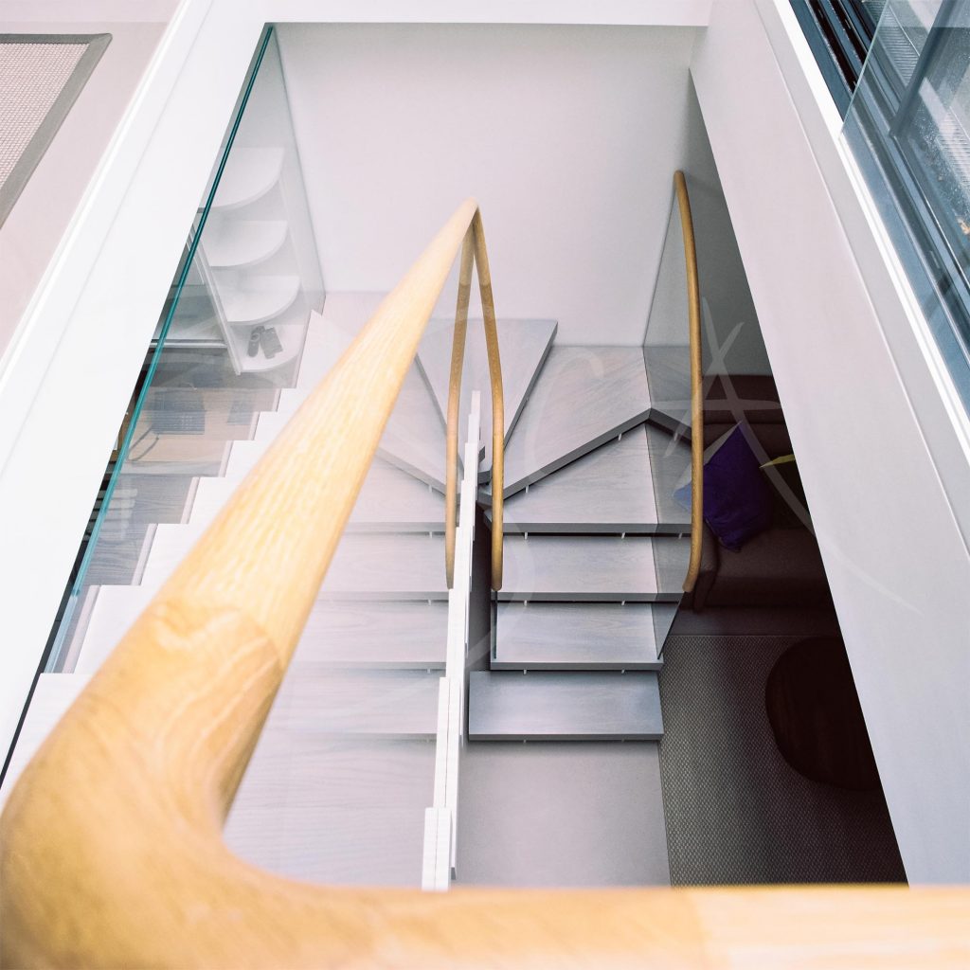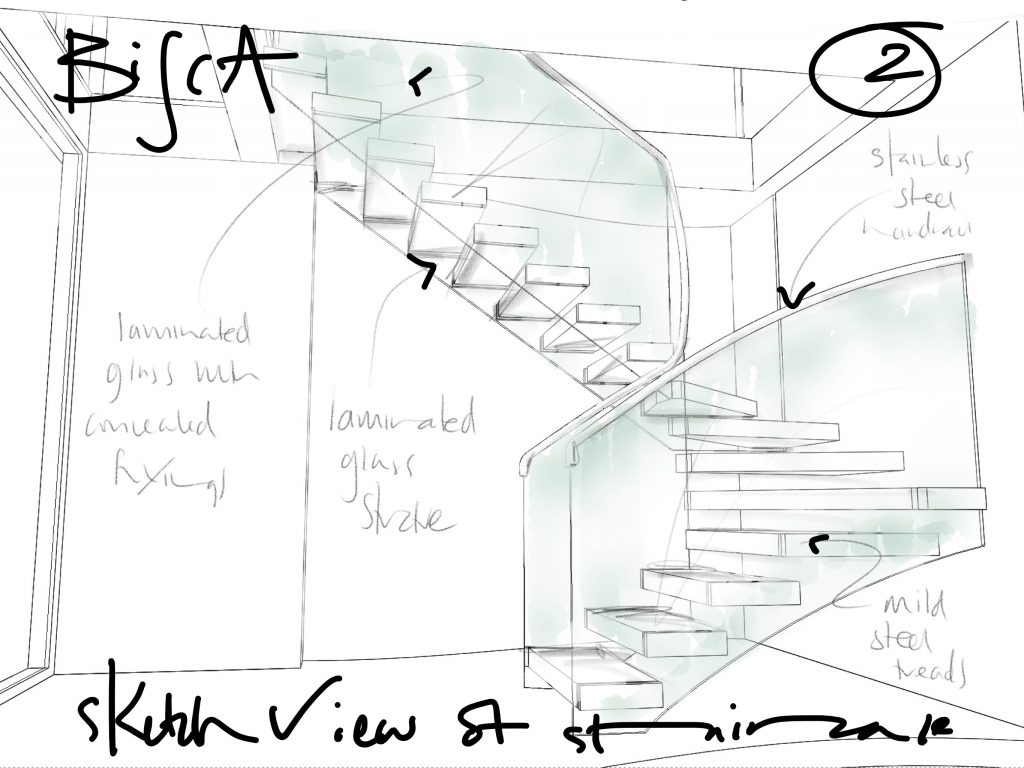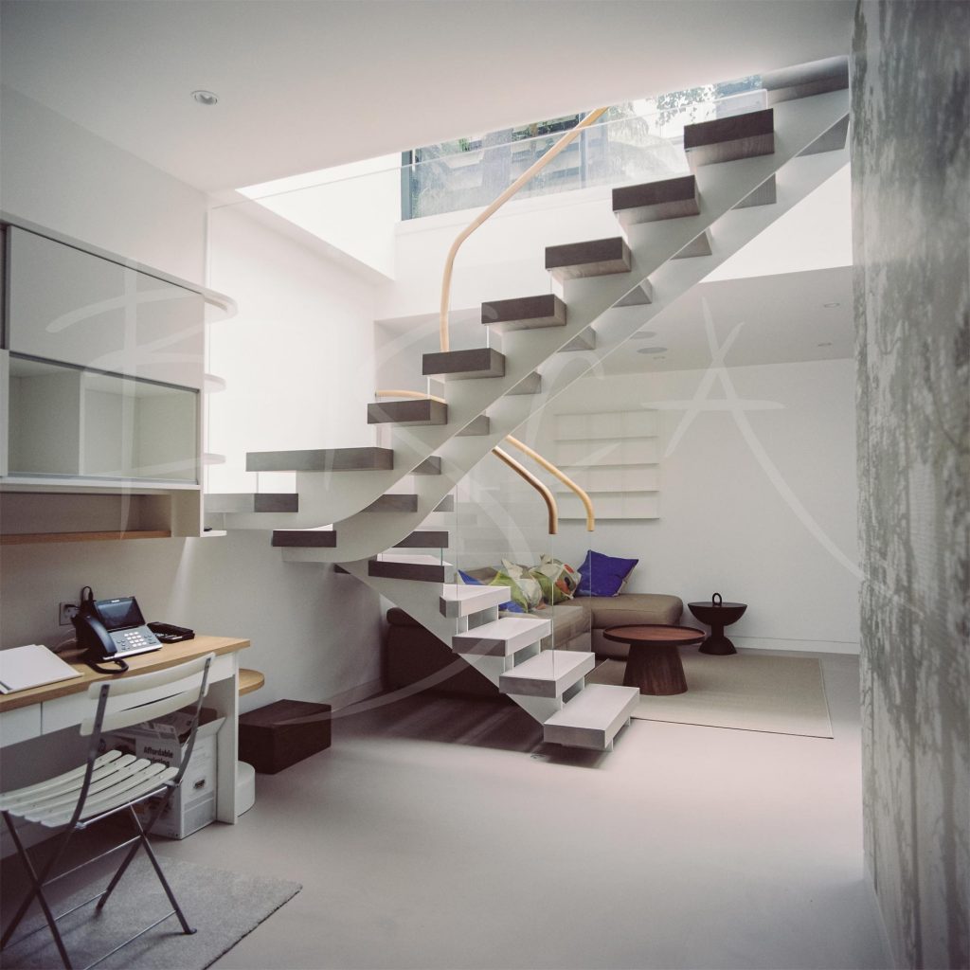Courtyard Garden Staircase, London
A courtyard garden staircase is a centrepiece in a London renovation project.
Project ID: 5927
The staircase is located within a new glass extension, that needed to ‘disappear’ at the ground floor whilst defining the space in the basement.
Free-standing glass balustrades guard the stair openings at both sides. This means that there is a safe area in the garden when the glazed doors are fully open. The glass balustrades have no visible fixings for a clean, simple finish that complement the straight lines of the glazed extension.
Slim steel stringers, painted with a cool white to suit the interior scheme, support chunky ash treads. The treads have a substantial overlap to encourage the four-legged occupants of the house to use the staircase. Senso resin flooring was used throughout the home and Bisca developed a bespoke grey oil for the treads to match.
As the staircase descends, smoothness and flow were essential characteristics of the design. The glass balustrade on the staircase is shaped to soften edges. A round profile oak handrail provides a warm contrast to the ash treads. The steel strings were also curved to the underside adding a sculptural finish.
What Our Client Had To Say
Very good attention to detail, very impressed, the craftsmen are professional and have great knowledge.
Partners on this project
Main contractor – Talina Builders
Architect – 2PM Architects
For more information on this courtyard garden staircase please mention 5927
Project ID: 5927


