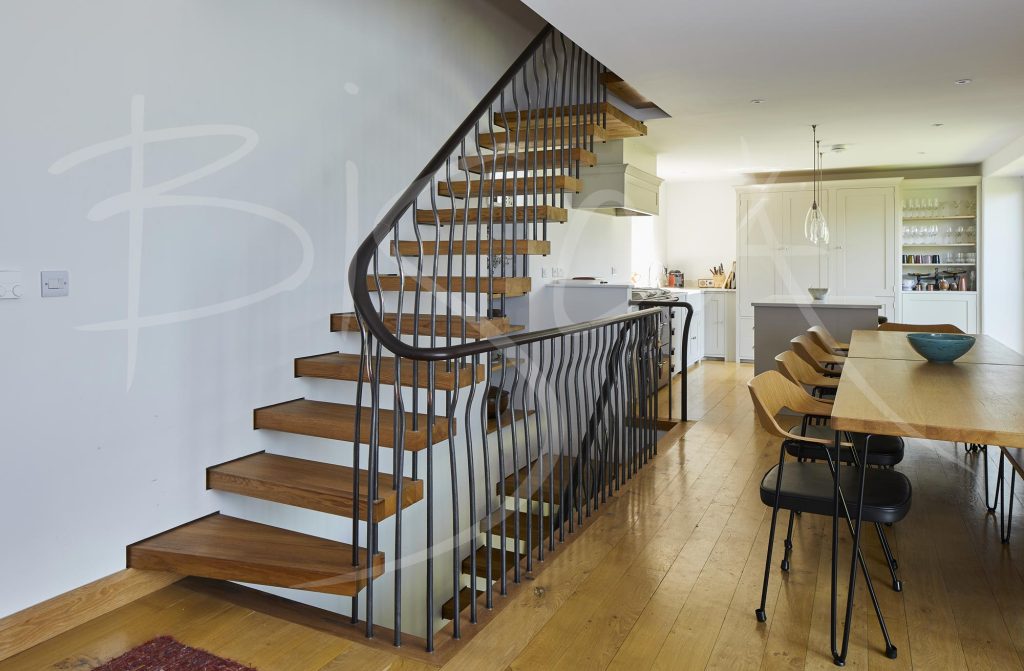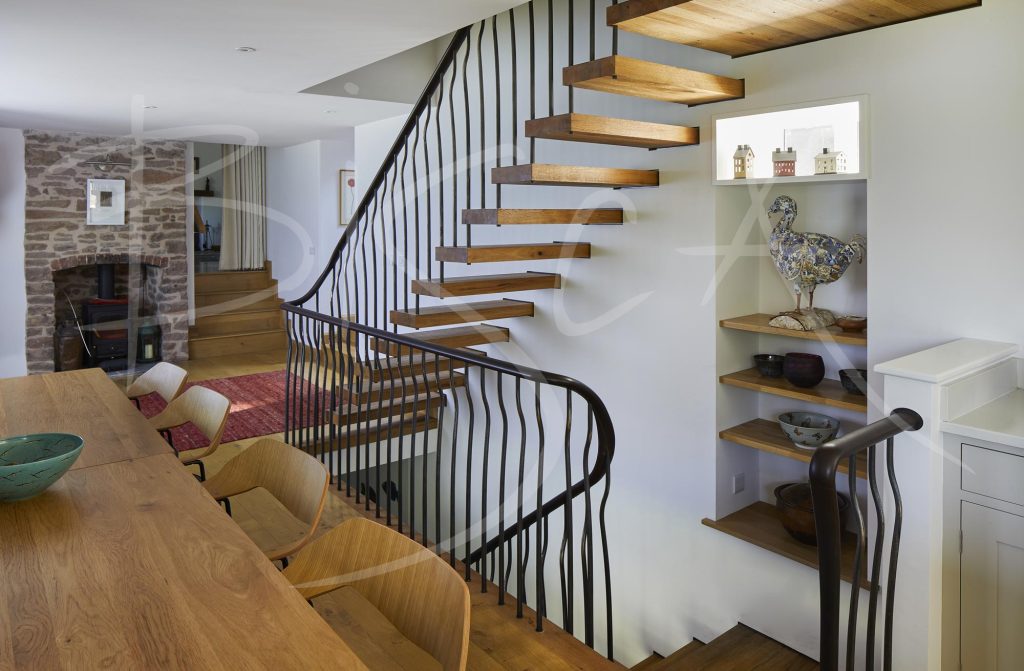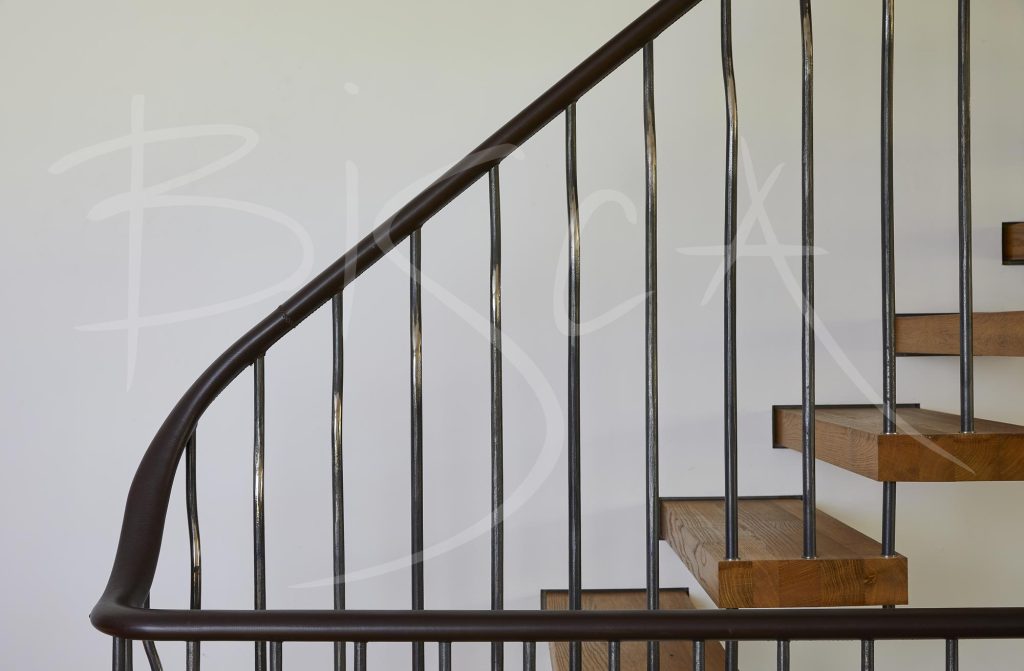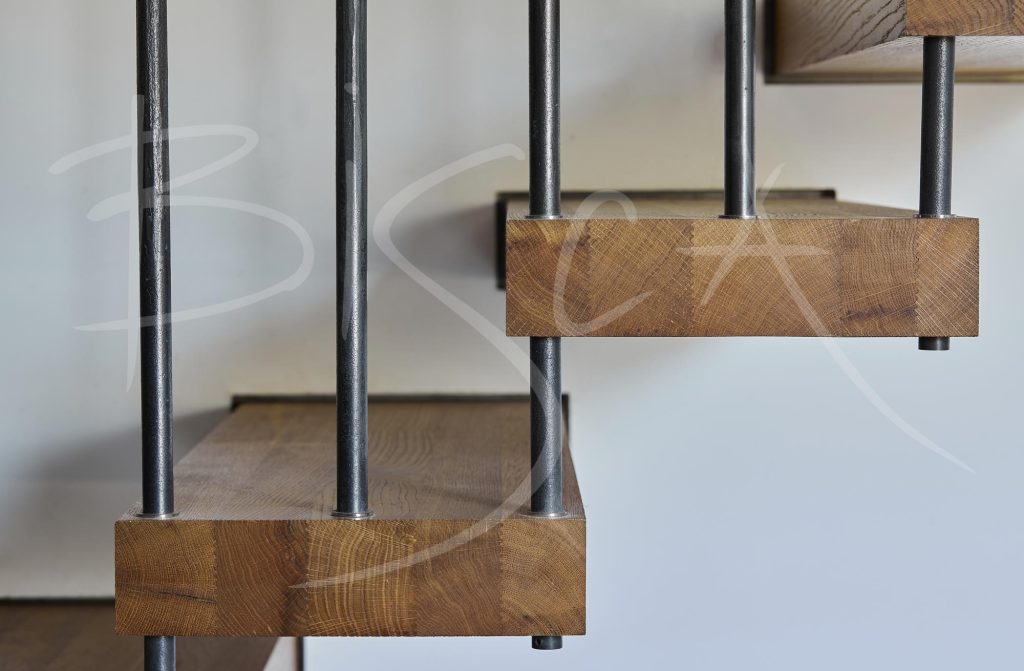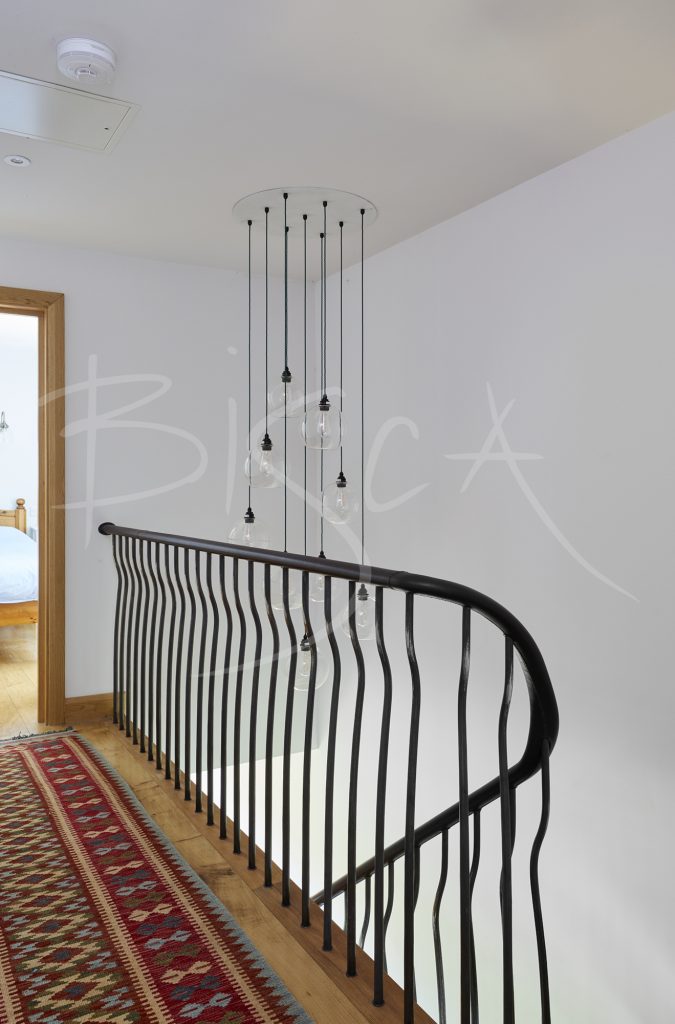Elegant Staircase Design, Wye Valley
This elegant staircase design was inspired by the conversion of a historic cider press building. Our client's double-flight cantilevered staircase combines reclaimed oak treads with hand-forged steel uprights, designed to maximise the space and retain the unique character of their property.
Project ID: 7603
Our clients were looking for a specialist to design an elegant staircase for the conversion of their historic cider mill building in the Wye Valley; a complex renovation project of what was a derelict property adjacent to the River Wye (which floods) – initially declared as structurally unsound and in danger of collapse. Offering immense potential, the clients worked hard to stabilise the building. Bisca was recommended to them by their contractor who had previously worked with us on another project.
Planning constraints were in place to protect the character of the building, however our clients were keen to create a unique staircase – something special that would complement the natural character of their new home. The building was relatively narrow offering minimal flexibility for change; and so key for Bisca was to maximise the sense of space when considering possible staircase layouts.
An Elegant Staircase Which Enhances The Flow of Movement In This Unique Home
Inspired by both the people working at Bisca and our extensive range of staircase projects, the homeowners were in particular drawn to our cantilevered staircase designs and wanted to incorporate forged uprights to form the balustrade. Early in our conversations with the client, we discussed rotating the stair through 180 degrees relative to the architect’s plan, to improve the flow of movement through the property. We also proposed changes to some internal walls with the aim of creating the most comfortable staircase possible.
Bisca’s staircase design engineers recommended a straight, double-flight, cantilevered staircase with quarter landings at the top of each flight. This layout optimised the usage of both floor space and available height, without needing to make any changes to the existing landing trimmers.
Both staircase flights have feature treads made from reclaimed oak with shadow box details and are angled at the foot to provide optimum comfort when stepping on to or off the bottom step. The uprights are organically formed, hand-forged, stainless steel tapers fabricated by hand within Bisca’s workshop, finished with mainly blackened polished highlights. This effect has been used throughout other areas of the design to tie in their aesthetical elegance throughout the entire staircase structure.
A Combination of Oak, Hand-Forged Steel & Leather Brings This Elegant Staircase To Life
An oval profiled, leather-clad handrail flows continuously from a feature newel at lower ground floor, through both flights, terminating into the landing wall at first floor level. The external walls were not load bearing (or straight), and so support from the treads is taken from concealed steel structures placed within the walls. The opposite edge of the treads is tied together using the uprights.
As with any Bisca project a detailed survey was taken prior to staircase manufacture commencing, ensuring that the final staircase design would integrate perfectly with the building at the point of installation.
It was critical that the building was capable of taking on the loads imposed by the staircase designs, where the added complication of working on a heritage property – that was constructed without today’s modern building construction methods – required the team at Bisca to work closely with the project’s architect and structural engineer.
Richard McLane, Founder & Design Director at Bisca stated:
This is a project close to my heart. We were able to use reclaimed vodka oak to form the treads, which brought a sense of honesty; and even if the building ever gets converted back to a cider brewery in years to come, we can rest assured the staircase would be equally at home in this setting.
Bisca provided a detailed scope of works and sequencing of activities to all parties involved with the staircase project, ultimately facilitating an efficient and smooth installation for our client. This meant Bisca were able to install the staircase with letter box structure in advance, so the builder was then able to plaster the walls prior to the installation of the staircase treads and balustrade taking place.
What Our Client Had To Say…
A great site team, a pleasure to have around. Thank you to all the team at Bisca for a very professional job. The stairs are beautifully crafted with great attention to detail.
We love our staircase which is also much admired by others. At some point we will have a small celebration for those who contributed to making the project a reality and invite you, but if you are ever nearby and want to look in, do let us know!
Partners For This Project:
Architect – Hook Mason
For further information about this project, please contact sales and quote the reference below:
Project ID: 7603


