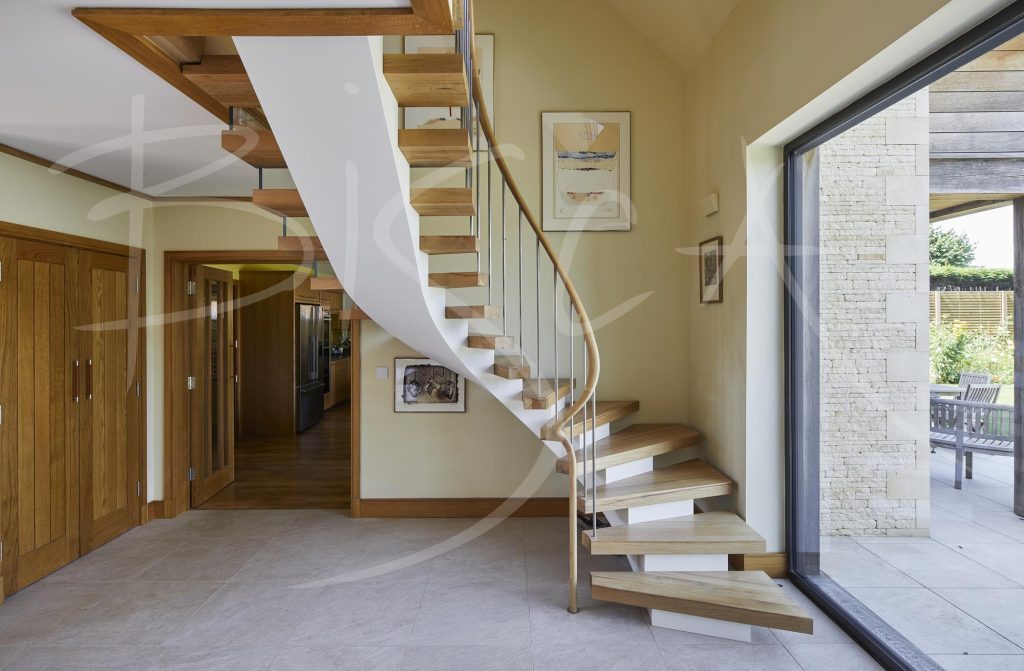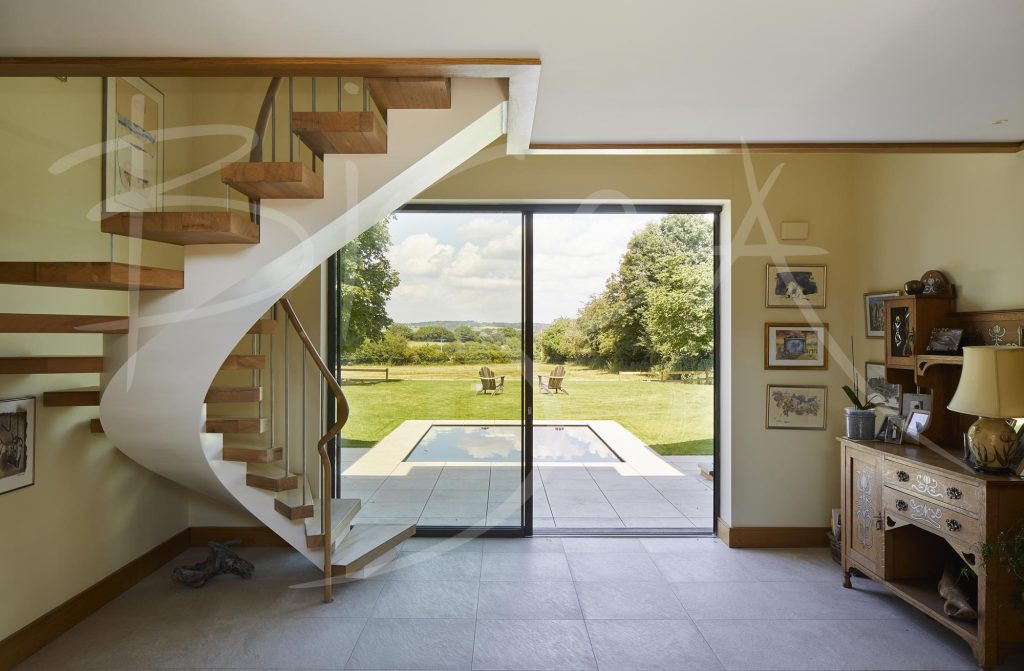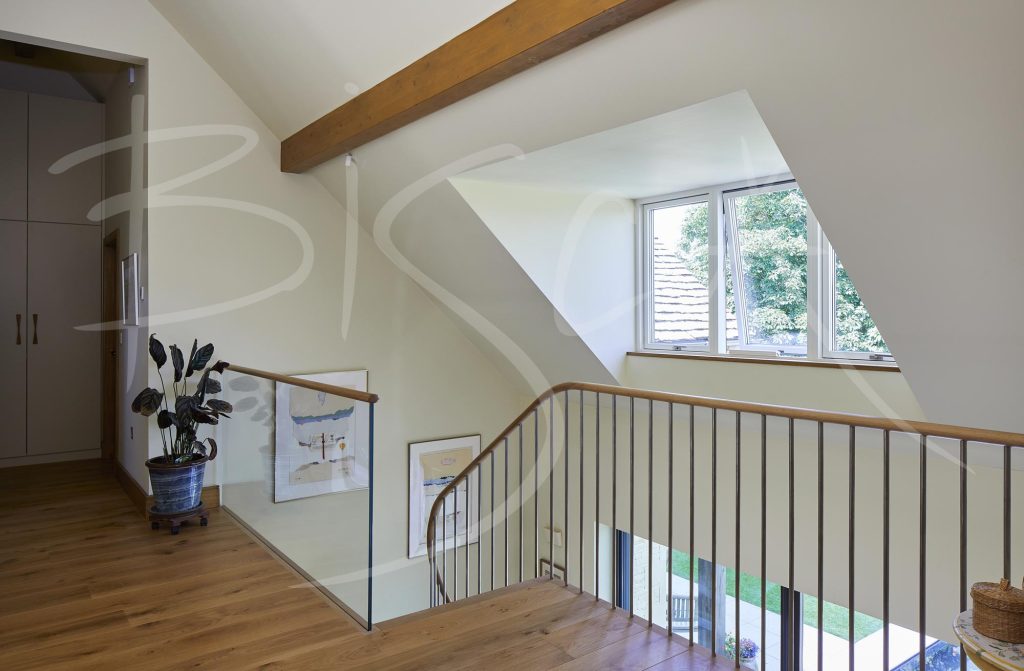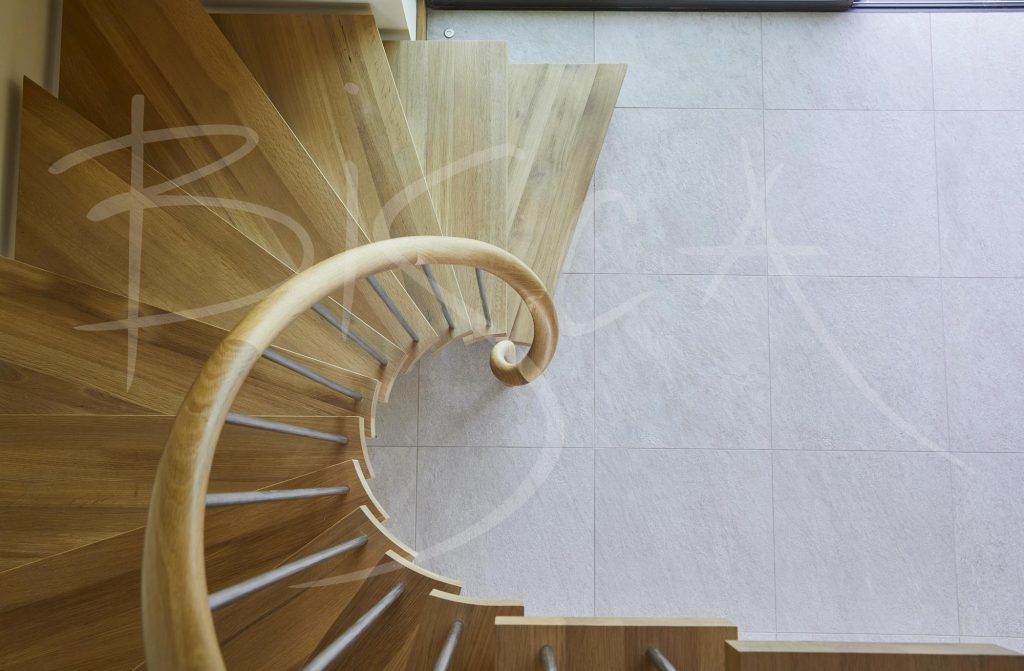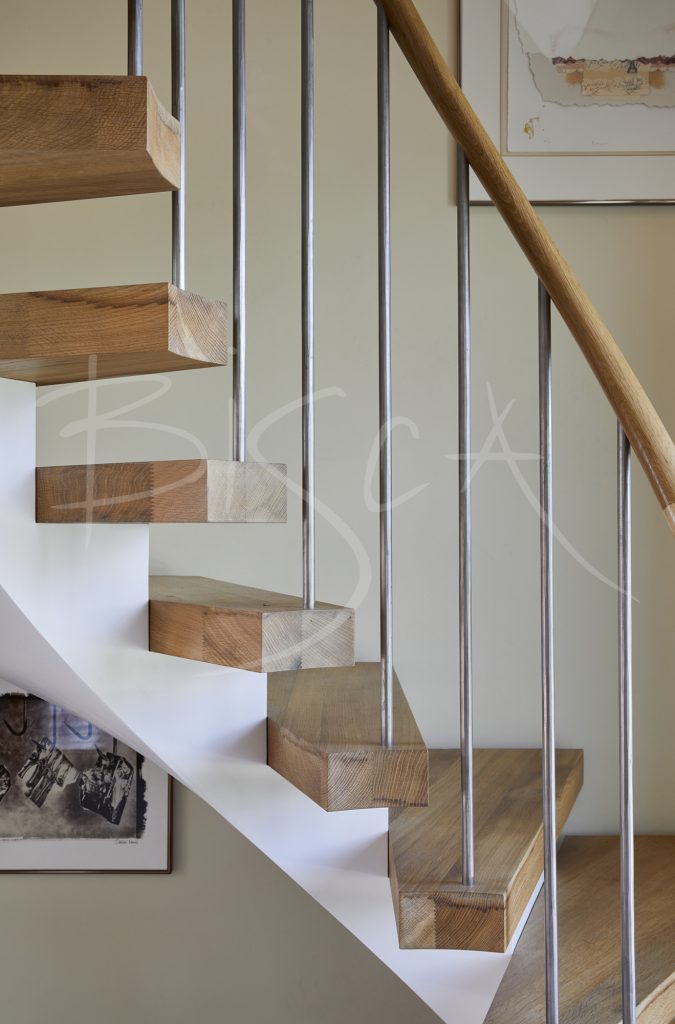Elegant Vodka Oak Staircase, Oxfordshire
An elegant staircase fabricated with vodka oak treads, supported by a floating steel structure which curves to form a sculptural feature and frames the unique views within the hallway of this new build property.
Our client was embarking on building a new timber-framed home in Oxfordshire and contacted Bisca to discuss their upcoming staircase project in their new build property. Having been inspired by our online staircase gallery, initial contact was made one month before the ground work started and shortly after meeting the client, we were introduced to their architect at Neil Clarke Architecture Limited.
This homeowner wanted their staircase to become a sculptural feature within the hall of their property; albeit not too overpowering. It would integrate seamlessly with the rest of the house, giving the feel that it had been there forever, combining soft and minimalistic qualities. It was also important to maximise the view from the front door through to the garden and beyond. Bisca’s starting point was therefore to develop a staircase layout which framed the space, and did not impact on the vista.
It was hugely satisfying working with this first-time self-builder as he was happy to entrust Bisca with creating the perfect staircase, keen to have one less thing to worry about in the grand scale of the overall project. We have worked with timber-framed buildings previously, and from this experience our team knew for the staircase to meet expectations, they needed to find the perfect balance between the timbers used within the fabric of the building and those used for the internal fittings within the interior of the home.
A Vodka Oak Staircase Brings Character & Elegance
As the building is constructed from a timber frame, the oak used in the staircase needed to add to this character; and so Bisca proposed reclaimed vodka oak to complement both the interior scheme and the building structure. The spine carried the chunky ‘vodka’ treads, with an open rise – not overpowering the sense of space and allowing light to travel through the ground floor.
To create the desired sculptural feel of the staircase, Bisca incorporated a central spine to its design which curved and rose helically between the ground and first floor. The steel central spine was painted – free-floating within the space – connected to the building at the head and foot only.
To achieve the most comfortable staircase, we incorporated winder treads which allowed us to accentuate the desired curves. This was a truly unique concept and we were fortunate to be involved early in this project, so that we could liaise closely with the clients team to ensure the building was constructed to the correct specifications.
The outside of the stair has a subtle 40mm gap to the wall with a clear glass balustrade. This glass continues to form the first-floor balustrade, allowing open views from the landing. Capped with an oval oak handrail, this adds to the sculptural feel as it sinuously flows from the upper landing, along the inside of the stair, creating elegant transitions and finishing with a soft, feature newel, grounded to the lower floor.The balustrade and its forged textured stainless-steel uprights have a satin finish, absorbing colours from the surrounding interior scheme
It was critical that the vodka oak staircase design progressed simultaneously with the construction of the building, ensuring a seamless installation further down the line. Bisca formed close working relationships with our client’s wider team and exchanged data so that floor levels were set to accurately meet the staircase specification.
From the initial design meeting, Bisca considers all aspects of the design, manufacture and installation phases, including health and safety and a detailed risk assessment, which are all documented from the outset for the benefit of everyone involved in the project.
Prior to manufacture, Bisca always takes a detailed survey of the built space to eliminate any unwanted surprises when we enter the building at installation phase. Our craftsmen monitored works onsite and marked out where the staircase baseplate would connect to the concrete floor pad, so as to avoid any obstructions when we reached the final stages.
Whilst 60% of Bisca’s design process goes into creating what you can physically see, there is a significant amount of time taken (40%) to ensure a safe and efficient installation can take place onsite, assessing the building interfaces and regularly monitoring works at the property.
What Our Clients Had To Say…
In their feedback survey, this client stated that their initial expectations had been “Surpassed”. When asked how they would describe their new staircase they simply said…
Winding up to heaven
Partners For This Project:
- Architects – Neil Clarke Architecture Limited
- Builders – Chipping Norton Builders
For further information about this project, please contact sales and quote the reference below:
Project ID: 7331


