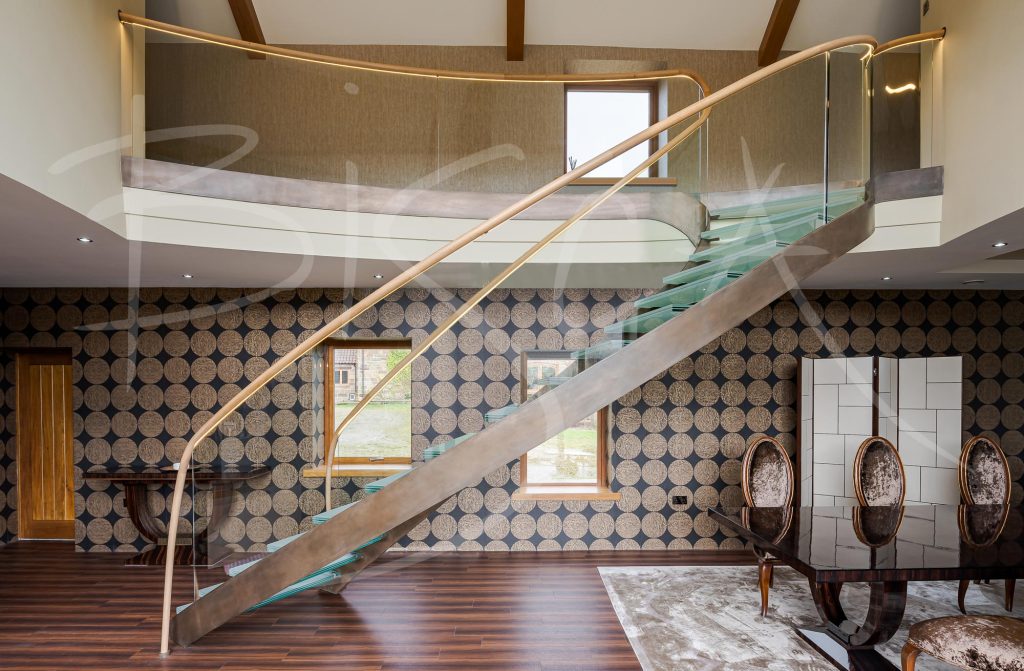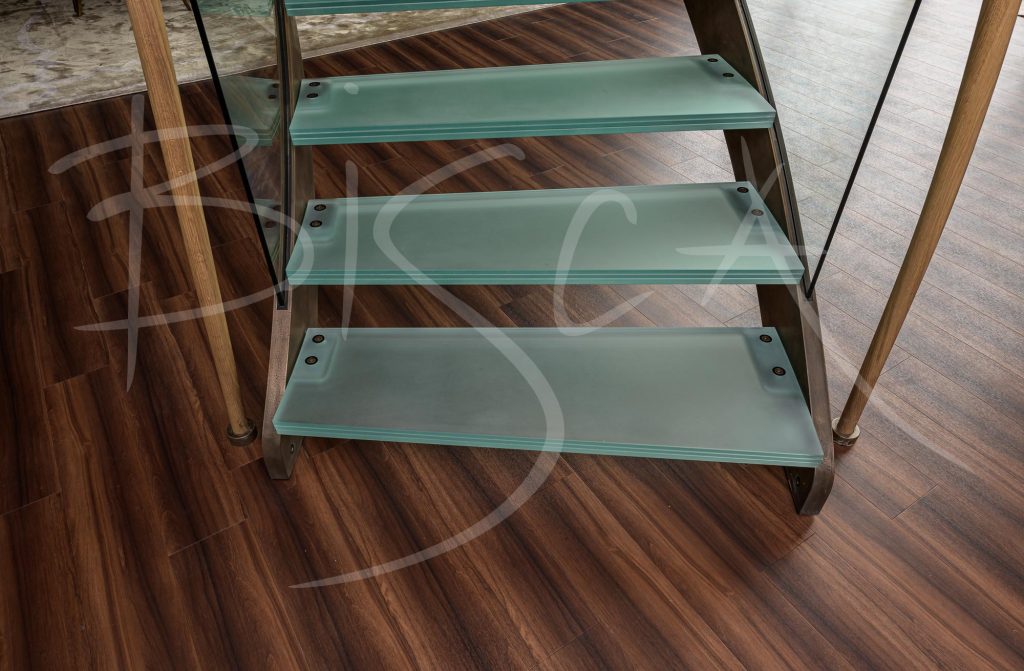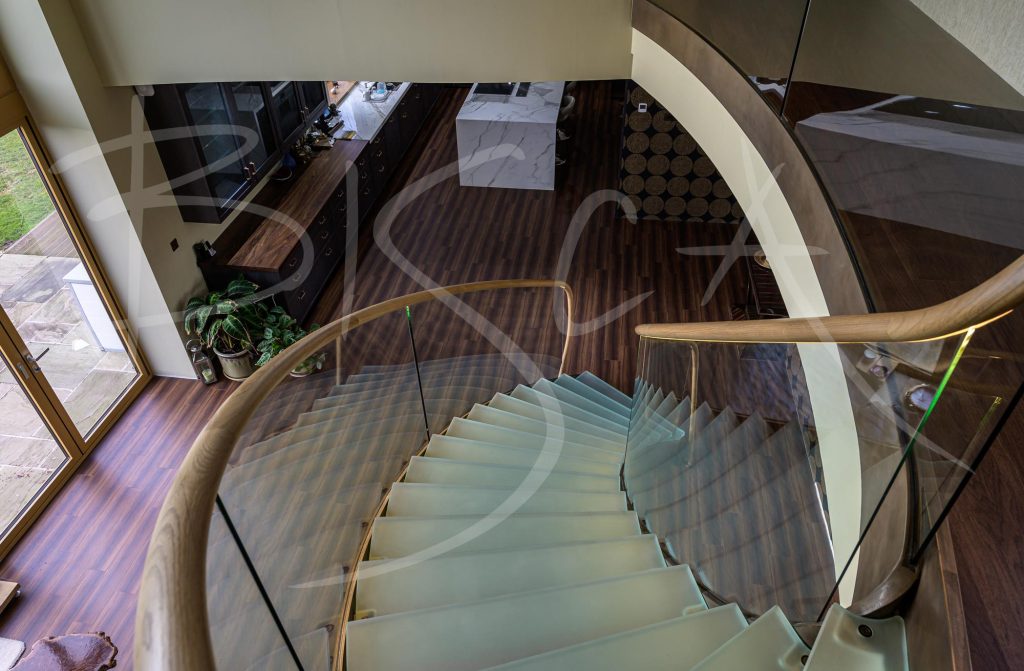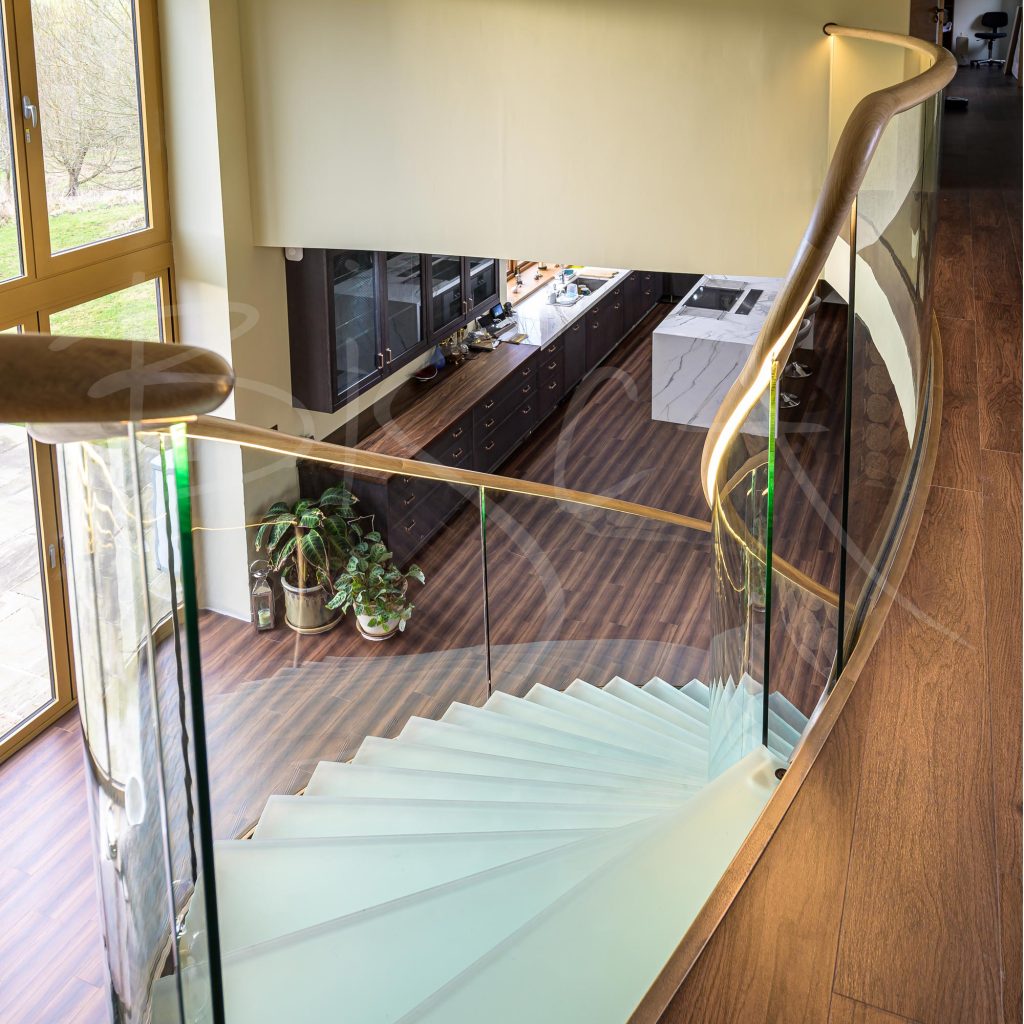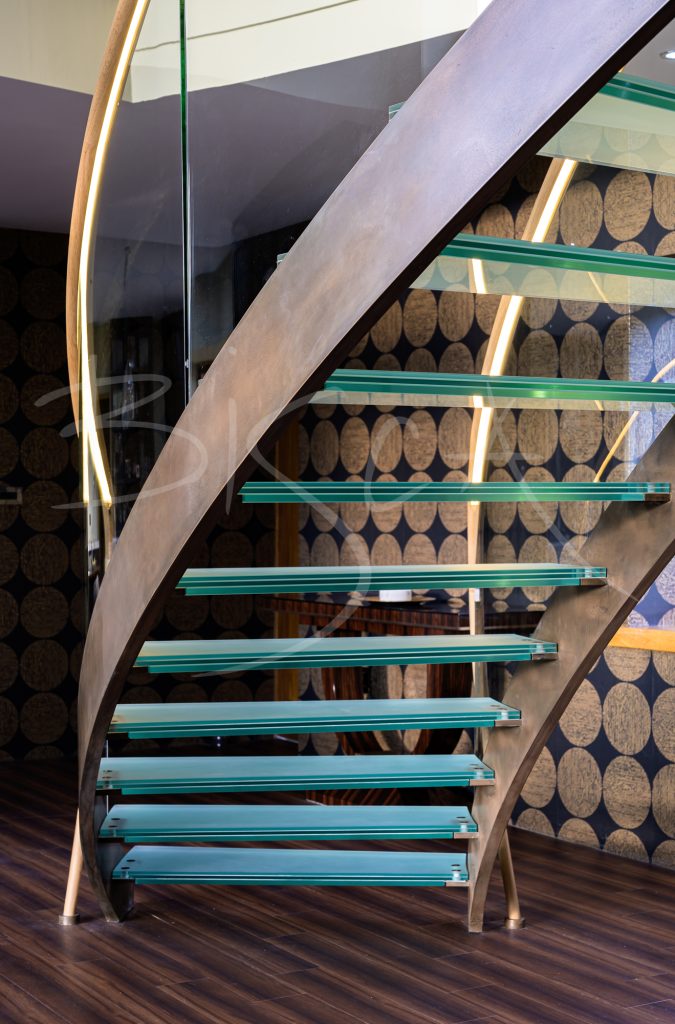Floating Glass Staircase with Luxury Bronze Finish, North Yorkshire
Our repeat client commissioned a unique floating glass staircase, which combined sandblasted glass with a liquid bronze finish. Creating a beautiful flow from the property entrance and maximising the sense of light, this staircase enhances the natural softness of the building's character.
Project ID: 6722
Having first worked with this client over 20 years ago, we were pleased they got back in touch to discuss their most recent floating glass staircase project which would set apart a barn conversion they were undertaking, in the beautiful North York Moors.
Knowing us well, the homeowners contacted Bisca at the early stages of planning, giving our team free rein to add as much value to their project as possible. Working with a repeat client is always an exciting prospect, particularly because they already have a true appreciation of how we work and the limitless boundaries we explore to create the staircase of their dreams. During our initial discussions, the client showed us the architect’s plans, which incorporated a large helical stair design placed centrally within the barn. They wanted to assess whether this would offer the best solution in light of how they would move around and maximise the use of the space.
Choosing Your Staircase Layout For A Floating Glass Structure
As part of the brief, we considered the placement of large furniture items, including a good-sized dining table, which needed to fit between the staircase and double-height glazed windows. By placing complete trust in Bisca to deliver on the brief, our design engineers reassessed the original plans and advised on a range of possible layout options.
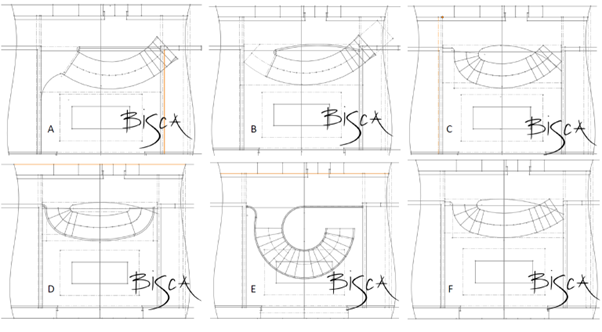
In terms of staircase materials, the client highlighted preferences for open treads and glass. Intending to minimise any interruption to the flow of light and visibility within the space – whilst bringing a sense of luxury to the staircase design.
As we developed initial concepts, a range of layout options were mocked up and it was decided that we would ‘flip’ the staircase to enhance the flow of movement from the property’s front entrance. The staircase was central to the building and so had the potential to form an outstanding feature that would be appreciated and remembered from the moment of entering the home.
To achieve this, Bisca incorporated a continuous curve within the full glass balustrade, extending from the staircase itself and along the landing at first floor. This offered a greater element of symmetry to the design, adding a softness to match the character of the building and integrating seamlessly with the property’s interior.
It’s always beneficial, and we openly encourage our clients to visit Bisca’s design studio and workshop, so they can touch, feel and see first hand the range of samples and materials/finishes we can work with. Following this meeting, the homeowners were particularly drawn to our liquid metal finish in bronze and selected this as their preferred aesthetic for the staircase structural support.
The First Floating Glass Staircase Of Its Kind
Bisca has extensive experience of working with applied liquid metal, however this was the first project where we combined this specialist finish with glass balustrade and glass treads. Pushing the boundaries from an engineering perspective, the glass needed to be robustly secured to the steel stringers to ensure structural integrity. Bisca worked closely with our Structural Engineer to ensure the building could withstand the implied loads of the staircase.
Bisca designed and fabricated a bespoke fixing method which was achieved by reducing the depth of the stringer to create a slim and elegant silhouette. This allowed its floating glass staircase treads to sail in front of the steel stringers, giving the appearance of a cantilevered-style staircase. Further appeal was added with a sandblasted finish to the glass treads and an oak handrail which topped the full length of the balustrade. LED lighting was incorporated into the handrail to accentuate and illuminate its contour.
As always, strong cross-team communication was critical to meeting our client’s expectations, particularly due to the changes that had been made to the architect’s original plans for this project. Having carried out a detailed 3D survey before the staircase plans were finalised allowed us to ensure the staircase stringer fitted seamlessly with the building structure.
Templates were drawn up and provided to the contractors on-site, specifying the construction of the curved walls on the first floor. This would ensure the exact symmetry was achieved to create a beautiful flow from the first floor landing down to the bottom tread at ground floor. Activity sequences were set and scheduled for all stakeholders involved with the project, detailing the scope of work and key responsibilities to guarantee an efficient and flawless staircase installation.
Here’s What Our Client Had To Say
From my knowledge of your company and the quality of workmanship, I would have no hesitation in highly recommending your fabrication and design skills to anyone if asked. I am more than happy for you to promote my comments as the staircase has made a significant difference to our project. We are very pleased with your support and commitment and the high standards you set.
Partners For this Project:
Structural Engineer – CBS Engineering
For further information about this project, please contact sales and quote the reference below:
Project ID: 6722


