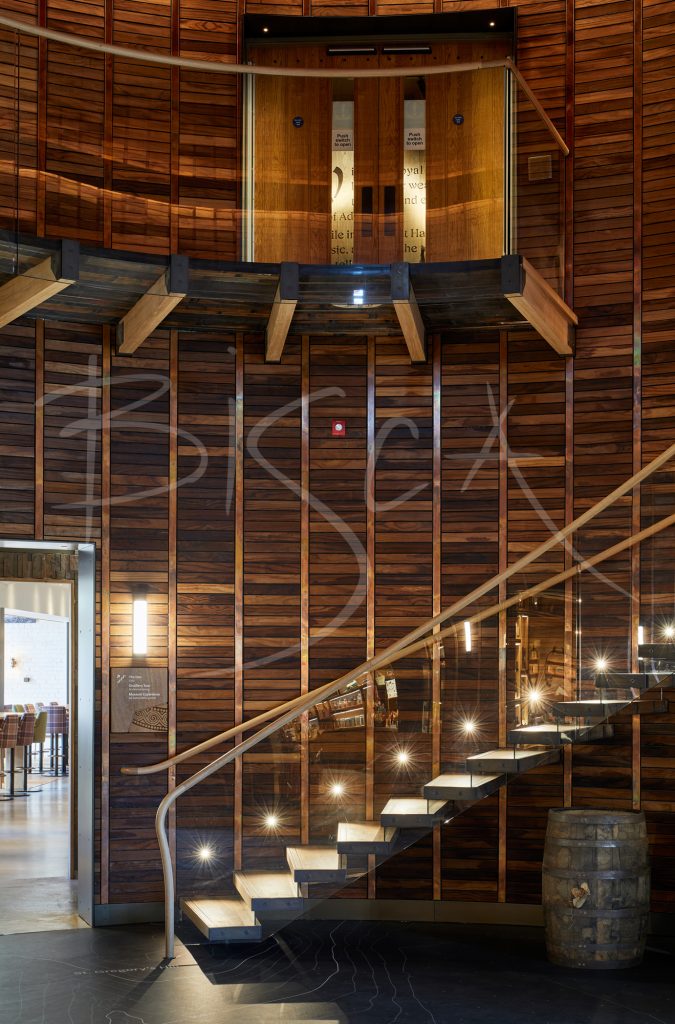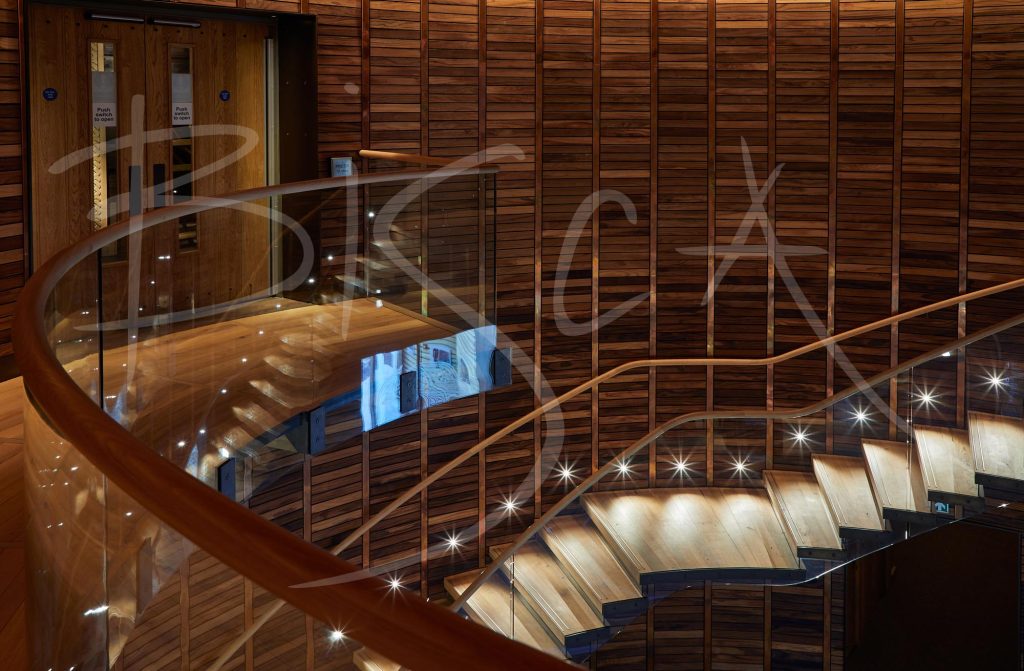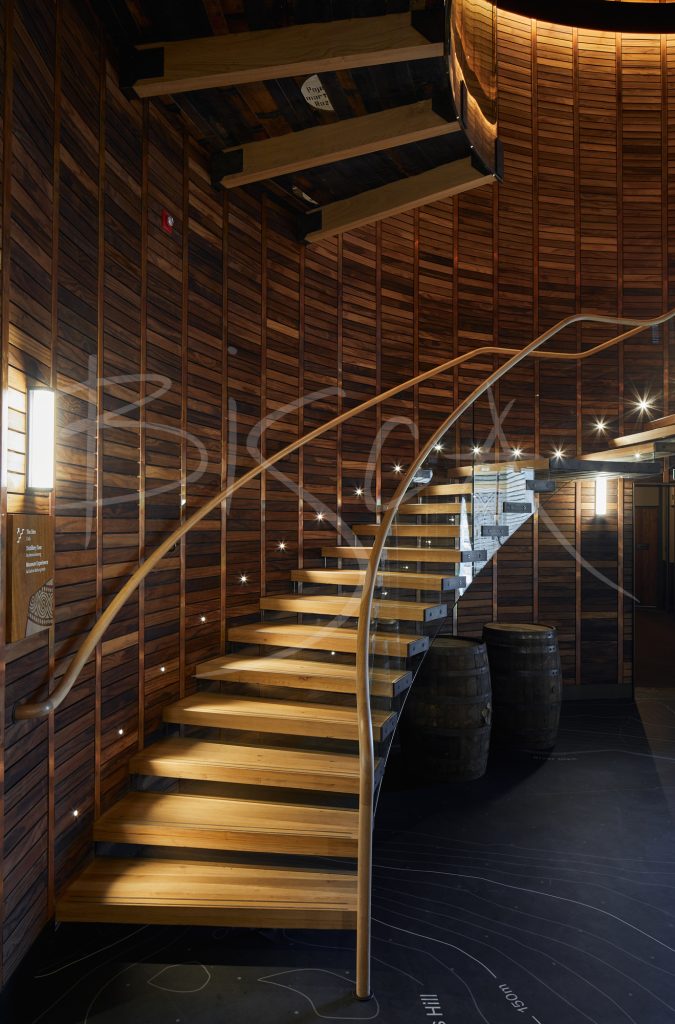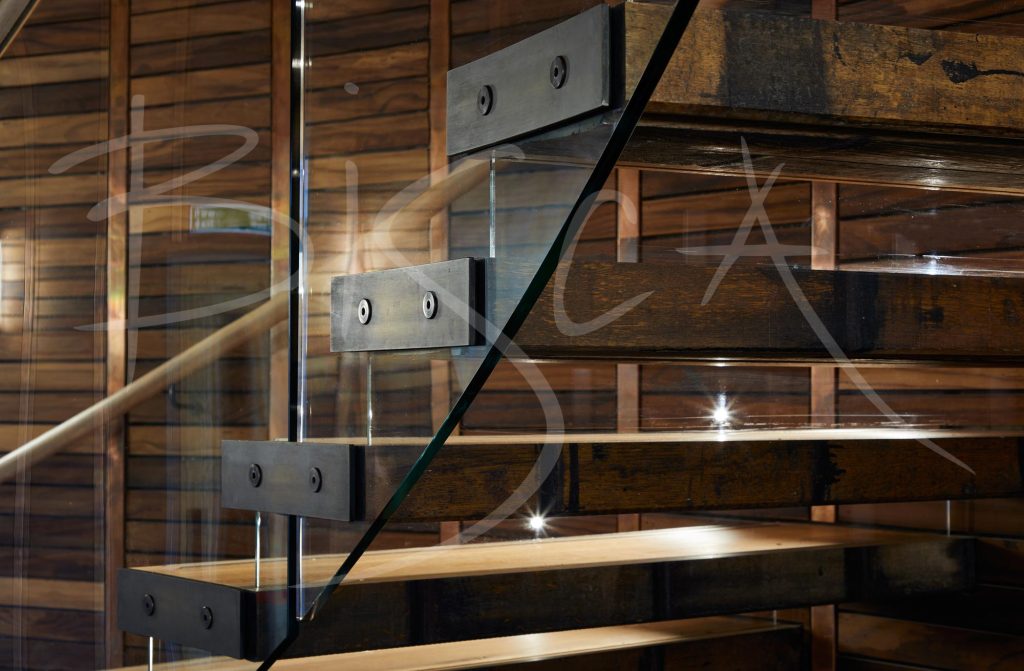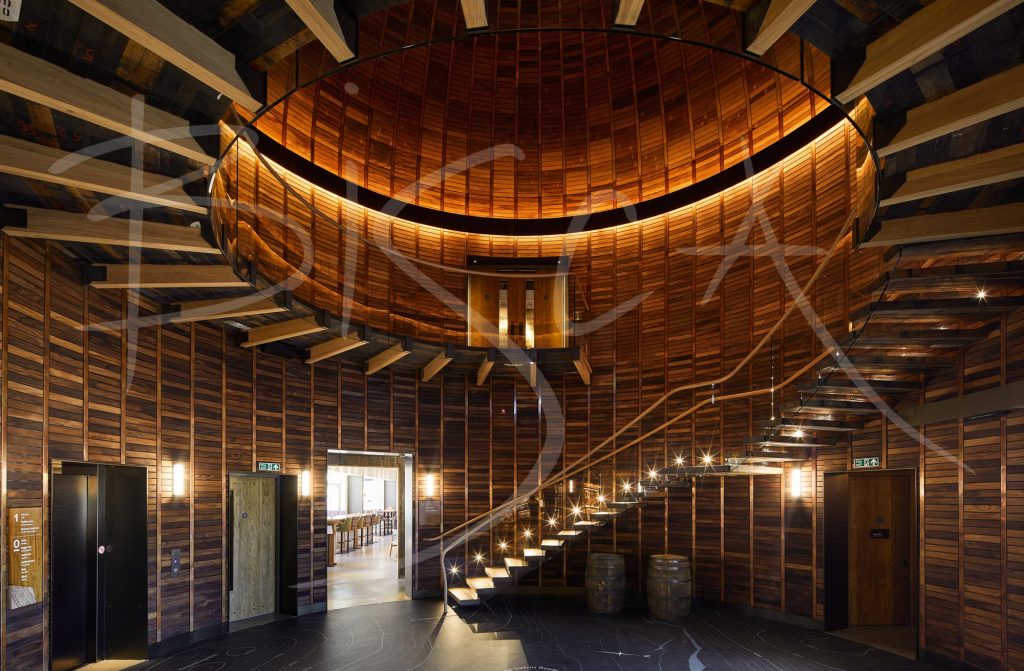Floating Oak Staircase, Whisky Museum, Northumberland
Bisca embraced this unique opportunity to design a floating oak staircase; each tread handcrafted from reclaimed vodka oak vats and encircled within the timber-clad walls of a barrel shaped atrium, placed at the centre of a new whisky distillery and museum, based in Northumberland.
Project ID: 8068
Bisca was awarded a rare commission to design, craft and install a unique floating oak staircase for a commercial property which was being purpose-built to house a museum and whisky distillery, located in the heart of Northumberland.
Eventually opening its doors to visitors in March 2023, Bisca was first contacted by the client’s architect, Richard Elphick, in 2019. This early meeting was key to us realising a project of this magnitude, to its full potential. Richard had worked with our team on a previous staircase project and felt confident that Bisca had the specialist skills to create a ‘wow-factor’ that would leave tourists in awe of the building’s impressive design.
A Floating Oak Staircase Inspired By The Heart
It is typical for a Bisca client to buy from their heart; passionate about having a staircase crafted to create a truly unique feature within their property – and the owners of Ad Gefrin were no exception. The central atrium to their newly founded business premises was planned to replicate the inside of a barrel; it’s timber clad walls would be a focal point for the space – and so whilst the brief for the staircase was left open to Bisca’s creativity, it was essential it would complement and draw attention to the intricately thought-out interior design scheme.
Commercial projects are subject to different regulations, so experience of working closely with third parties throughout the project’s duration, was critical to us ensuring the building was capable of bearing the anticipated loads and met the exact specifications of the staircase layout proposed. Bisca therefore presented concept designs before the project was offered out to contractors for tender, enabling us to provide a detailed specification for the construction brief, which assured transparency for what was expected.
Reclaimed Vodka Oak Treads With A Floating Appearance
As well as needing to develop a visually pleasing and aesthetic solution, our client’s preference directed us towards a cantilevered style staircase, which would give a floating appearance and follow the internal curves of its barrel-shaped space. When designing a commercial staircase, it is essential to consider factors such as footfall, visibility and resilience of materials. For the staircase at Ad Gefrin, we proposed a timber that could be maintained with ease and would age gracefully.
Each tread was hand-crafted from reclaimed vodka oak, integrating perfectly with its surrounding space, eventually meeting a large mezzanine which encircled the atrium at first floor height. In keeping with the style of the building, we sourced the reclaimed timber from Polish vodka oak vats, preserving the original writing from the barrels and displaying this on the underside of the treads and landing beams – presenting a lasting memory of their origin.
A round-profiled oak handrail followed the contour of the staircase, supported by a glass balustrade which enhanced visibility of the feature wall. Stainless steel vision strips were finished with electroplated bronze, adding to the industrial feel of the treads.
Rising to four metres – with 24 rises and spanning one metre in width – this vast formation pushed typical staircase boundaries to their limits and brought structural challenges which required all supporting steelwork – for both the staircase and landing – to be hidden within the timber-clad walls. This was realised by a specialist team of design and structural engineers from Bisca, working together closely from the outset of the project.
Wall Lighting Accentuates The Barrel-Like Effect
With no windows – lighting was a key consideration for the atrium’s design. Bisca incorporated accent wall lighting which sparkled above the treads and accentuated the pitch of the helical shaped staircase and landing. The glass balustrade was perfectly suited to showcase the unique effects of the lighting on the oak timber, which floated around the barrel’s walls.
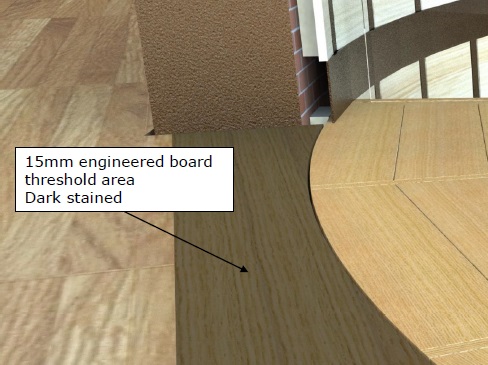 To ensure Bisca’s floating oak structure integrated perfectly with the unique shape of its surround, plans were provided for the builders to install a curved ring beam at first floor level; giving our craftsmen a supporting structure from which to cantilever the landing, at the point of installation. Once mounted, our design engineers surveyed the beam to check it was fitted to precise measurements and ensure the staircase and landing would interface exactly as planned.Noticing the contrast between the curved walls on the first floor of the atrium and the flat doors which lead away from the mezzanine level, Bisca’s designers also brought the door threshold into their design scope, ensuring a flawless end result as seen in the left image. It is only by taking care of the finite detail of a project like this, that the large-scale efforts invested, become worthwhile.
To ensure Bisca’s floating oak structure integrated perfectly with the unique shape of its surround, plans were provided for the builders to install a curved ring beam at first floor level; giving our craftsmen a supporting structure from which to cantilever the landing, at the point of installation. Once mounted, our design engineers surveyed the beam to check it was fitted to precise measurements and ensure the staircase and landing would interface exactly as planned.Noticing the contrast between the curved walls on the first floor of the atrium and the flat doors which lead away from the mezzanine level, Bisca’s designers also brought the door threshold into their design scope, ensuring a flawless end result as seen in the left image. It is only by taking care of the finite detail of a project like this, that the large-scale efforts invested, become worthwhile.
Projects like this don’t come along very often, and for the Bisca team, it has been a privilege to play a small part in creating this lasting legacy. Seeing the love and craftsmanship that the Ferguson family have invested in the fabric of the building, we can’t wait to taste their whisky!
Partners For This Project
Architect – Richard Elphick Associate
Main Contractor – Brims Construction
Photography – Chris Snook
Lighting Designer – Micheal Grubb Studio
For further information about this project, please contact sales and quote the reference below:
Project ID: 8068


