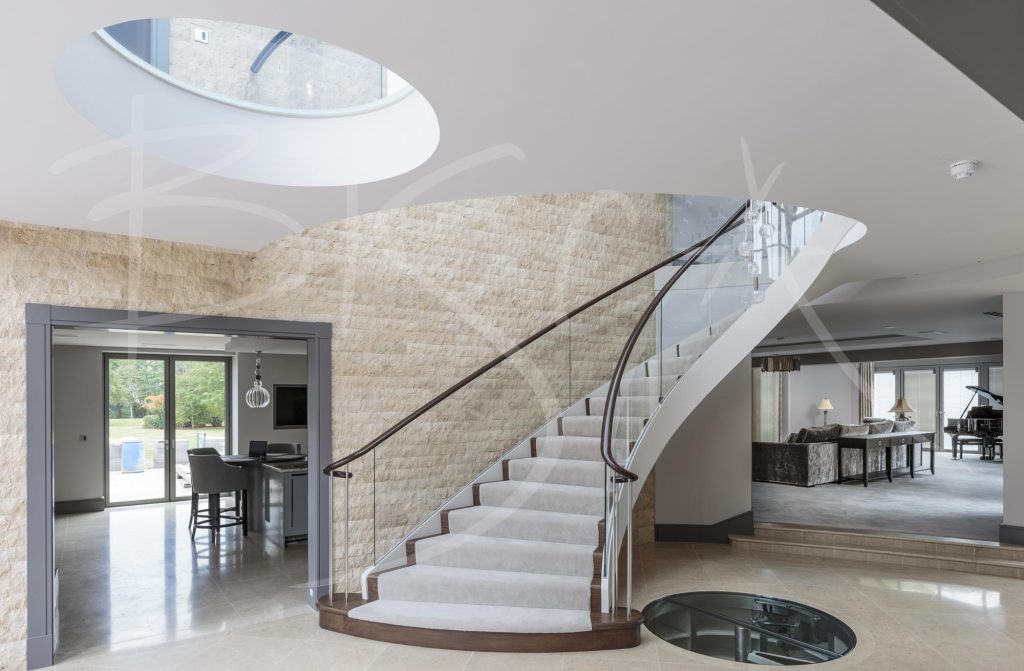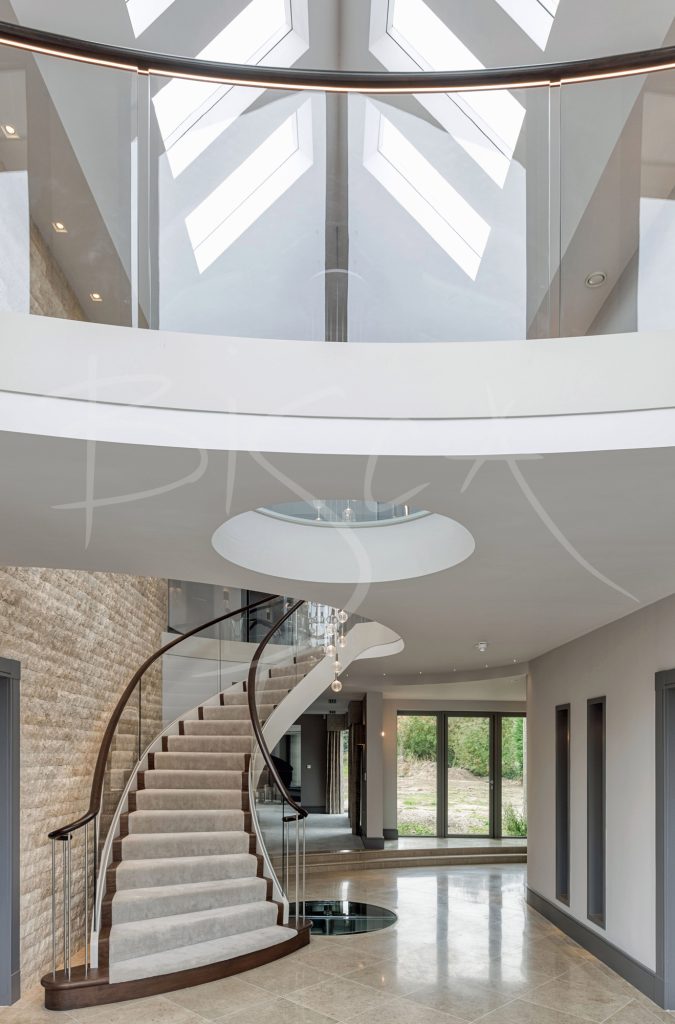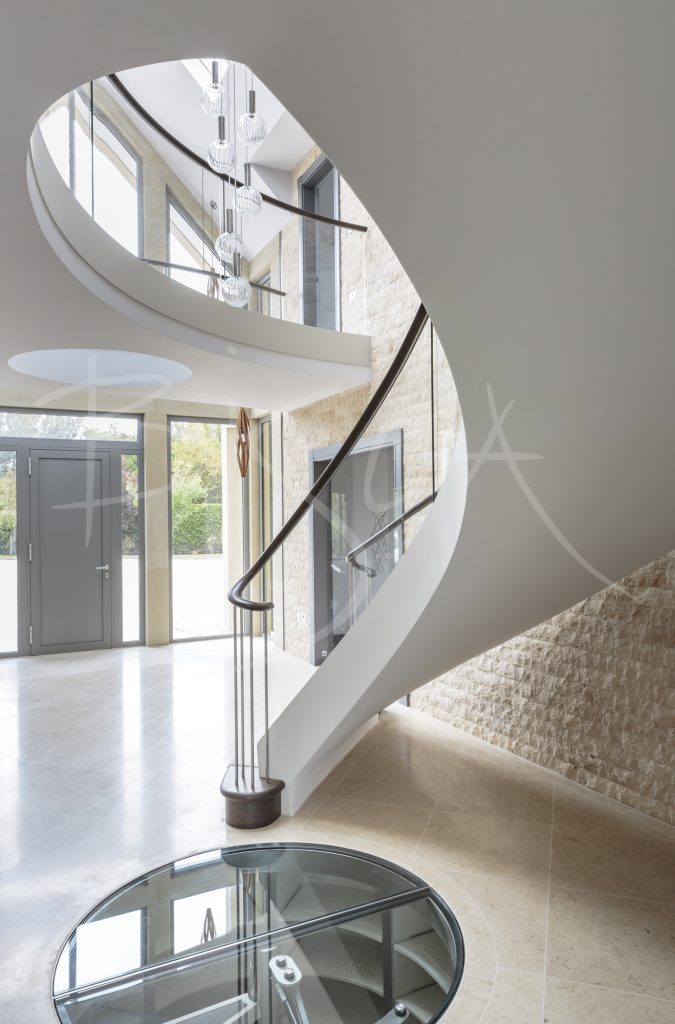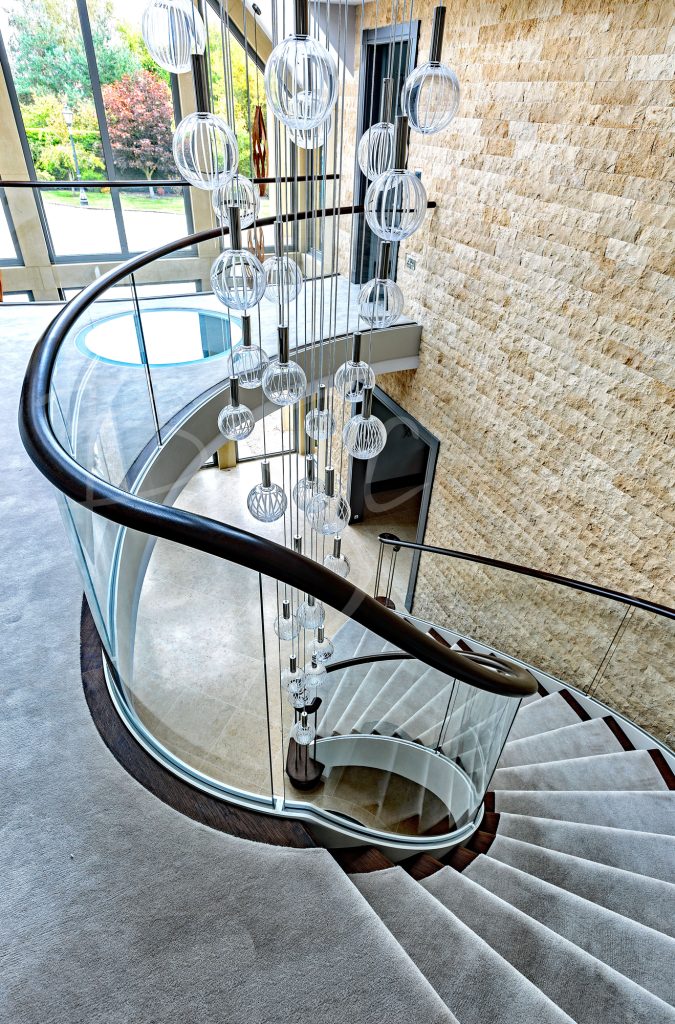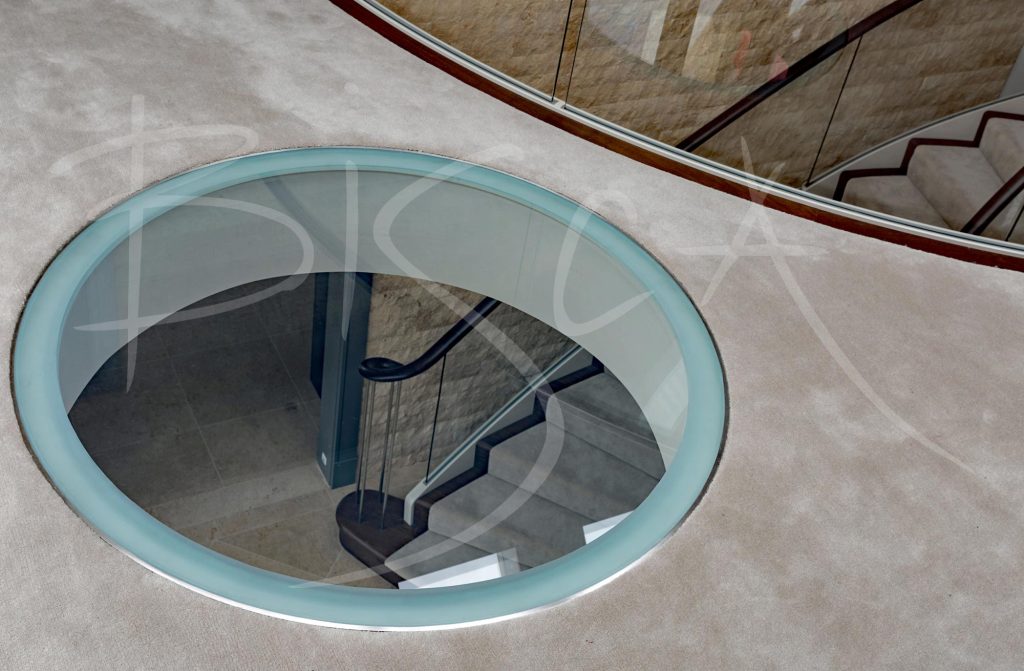Helical Oak Stair, Yorkshire
An extensive project including a helical oak stair, two glass floors and a balcony to the master bedroom.
Project ID: 5510
A stunning helical oak stair sweeps from the ground to the first floor, centring around the wine cellar of this newly built home in Yorkshire.
The interior designer had a clear vision for the staircase. They were looking for a company with the design and manufacturing skills to develop thoughts into a reality.
The design brief…
Bisca developed the staircase layout and position to maximise comfort in the space available. Every tread flares slightly, and dramatic curves are created on the first-floor landing edges.
Sweeping soffits were an essential part of the design brief, and Bisca designed this to blend seamlessly into the ceiling. This created a sculptural appeal to the staircase and ensured it looked good from all angles.
The main body of the staircase is crafted to form a visually lightweight structure. Full strings to each side create a ribbon-like appearance, transitioning from the staircase to form the curved landing fascias on the first floor.
Dark-stained oak treads and risers have a soft rake back. Designed with a recess to seamlessly accommodate the carpet runner, achieving a smooth and flush fusion between the two materials.
A glass balustrade, complemented by caged newels formed by satin polished stainless uprights, guards the staircase and landing, with the newels rising from a feature tread at the foot of the staircase.
An oval handrail sits on the curved glass balustrade and sinuously curves around the landing edges, descending the stair and finishing delicately over the caged newels. As the day ends, the staircase’s integrated handrail lighting shines through the glass, illuminating the stairs and entrance hall for an added wow factor.
In addition to the helical oak stair, Bisca designed and installed the glass floor on the first floor landing. Satin polished stainless steel frames the laminated glass, linking it to the stairs’ feature newels posts.
Here’s what the interior designer had to say…
The installation team was robustly planned by Bisca, and the installation was very good. The team were approachable and very friendly. A FABULOUS company to work alongside!
Partners for this project…
Interior Designer – J C Interiors
Architects – Shape Architecture
Main Contractor – W.A Hare & Sons Ltd
For further information about this project, please contact sales and quote the reference below:
Project ID: 5510


