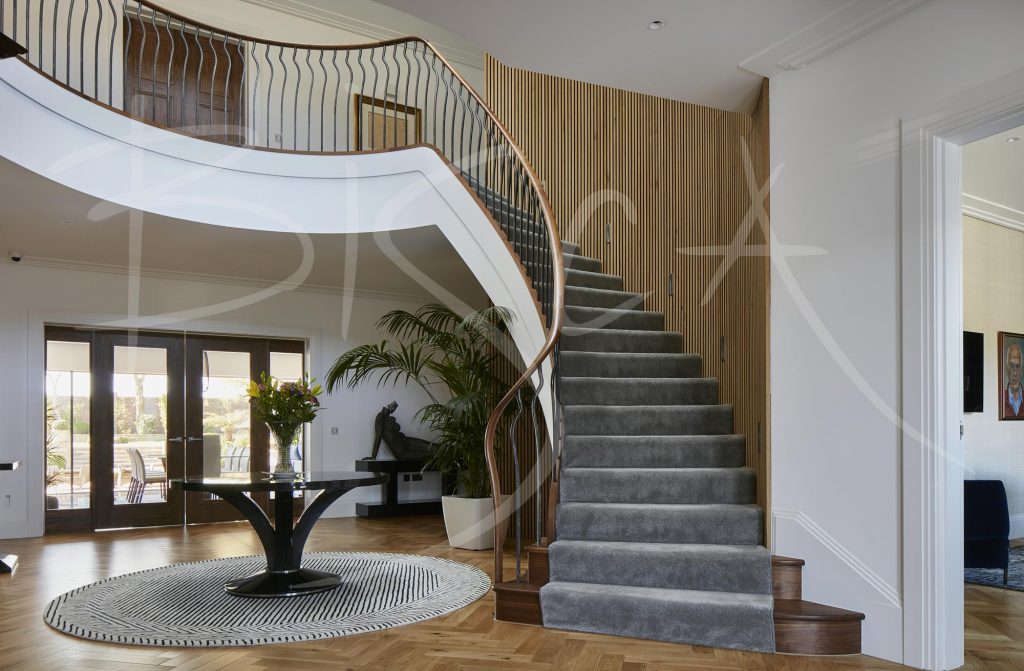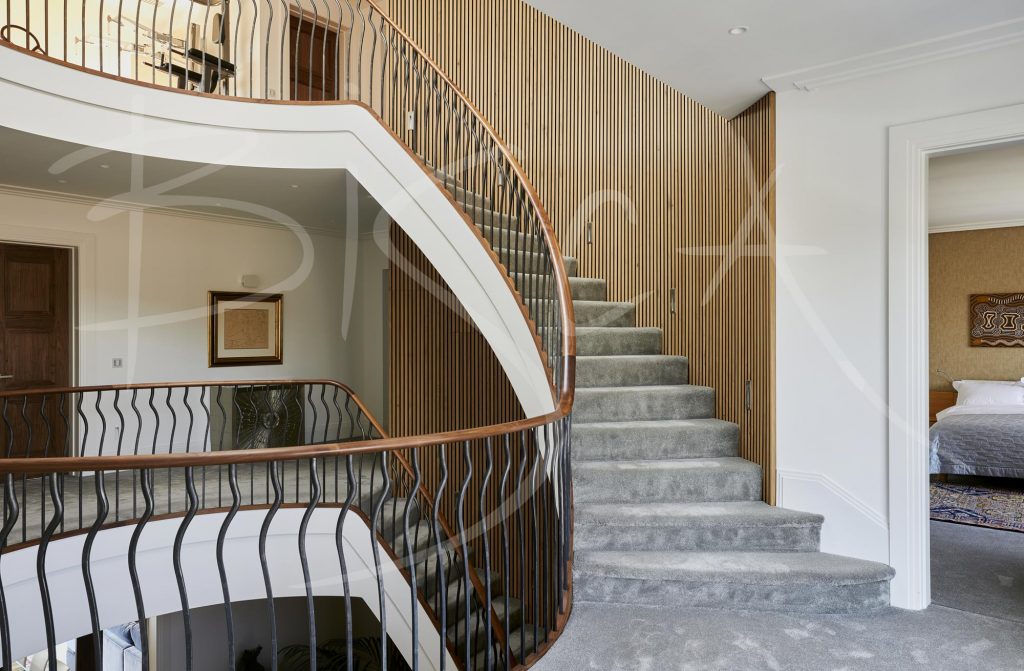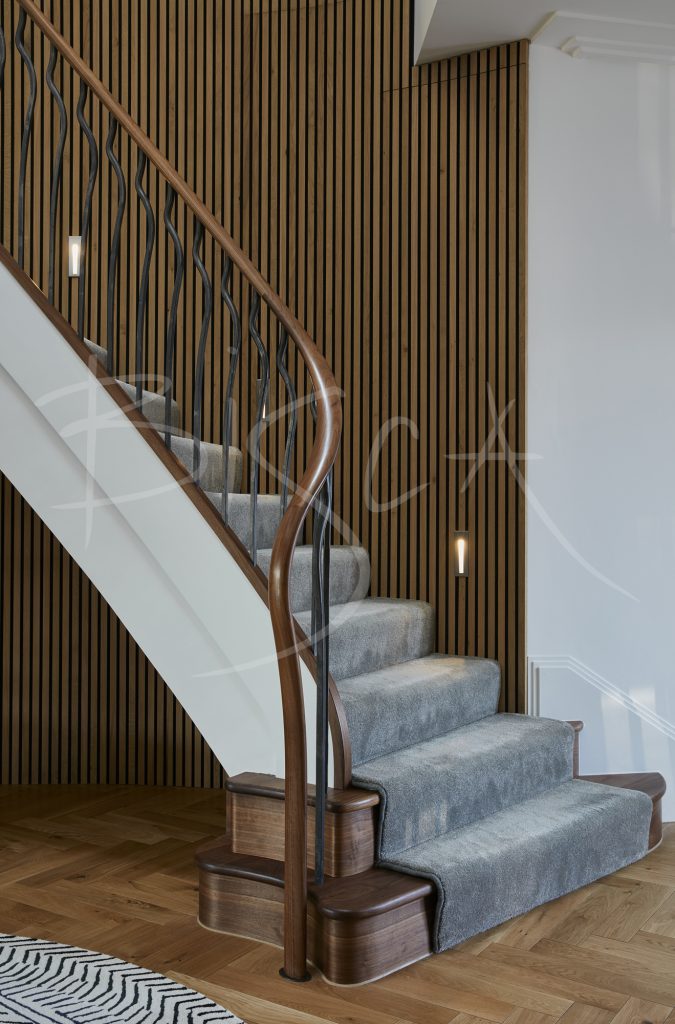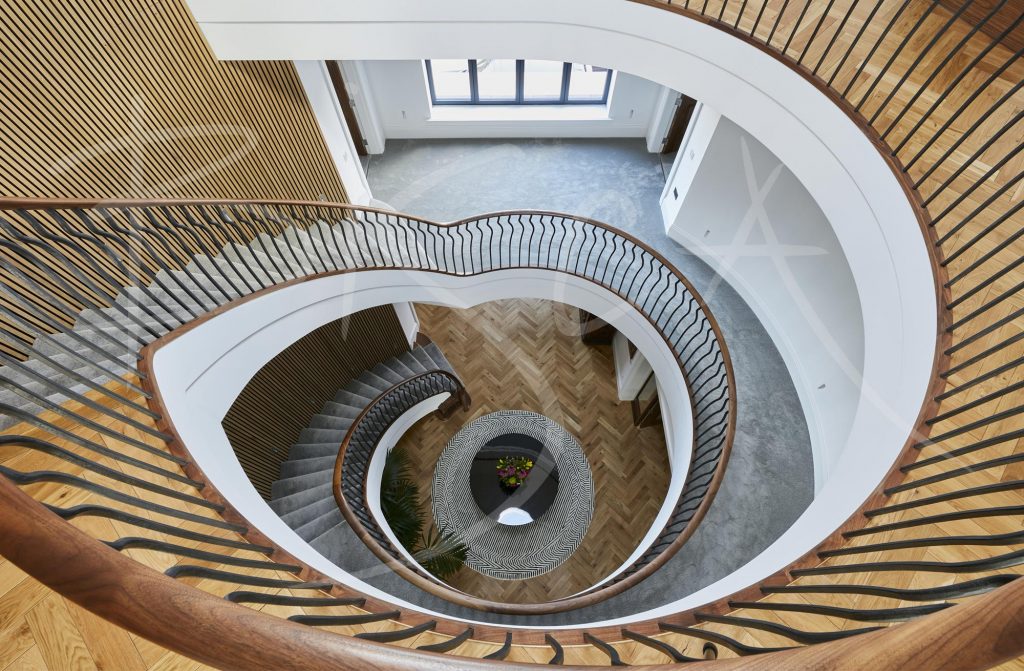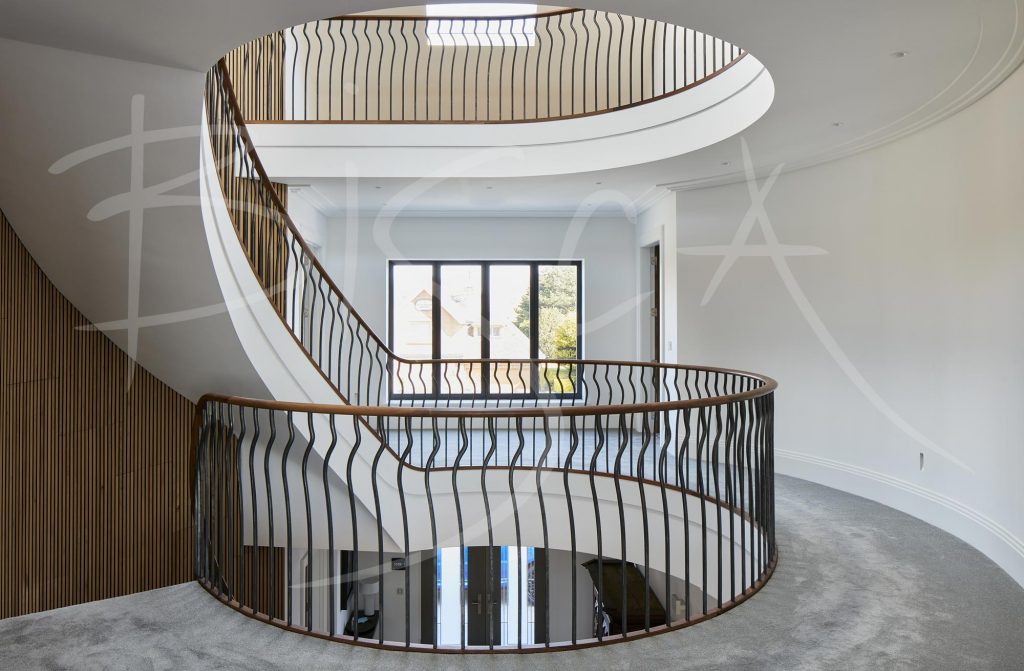Modern Helical Staircase Design, Southport
A modern staircase transforms this triple height entrance hall with helical design, metal balustrade and luxurious walnut treads and handrail
Our client wanted to create a statement staircase which would transform a pre-existing concrete structure in the hallway of their new build property.
A Modern Helical Staircase Design
Forming the main entrance to their home, their brief was to design a staircase inspired by the Art Deco movement, bringing to life a modern helical layout with full string, to create a grand ribbon-like effect right the way up from the entrance level, through to the second floor of the house.
Initially working from reference images provided by the client, Bisca’s design team collaborated closely with the homeowners to remodel the previously formed concrete structures and landing edges – improving the comfort and aesthetics, whilst pushing the boundaries for staircase design to new heights..
The clients had a strong vision of what they wanted to achieve, providing a detailed brief and engaging with positive feedback throughout the process. The staircase spindle needed to be ‘light’, almost nickel in tone – not too polished and not too rustic; whilst they wanted an element of added interest to the foot of the staircase, together with a handrail that would ‘feel beautiful’ to touch.
Whilst needing to design within the constraints of the previous structure, Bisca’s team worked resolutely with the client to eventually realise a modern staircase design with classical influences, depicting an elegant and luxurious feel through the materials that were used.
Blending Metal & Walnut To Form A Unique Helical Staircase Design
The helical staircase contrasts a hand-forged metal balustrade with full string capped in solid walnut, which glides up and around the landings of the first and second floors. Enhanced further by a smooth oval-profiled handrail also in walnut, the balustrade design evolved at each stage to include tapered mild steel uprights with a burnished and lacquered finish. Feature walnut treads are highlighted on the ground floor, as the full width carpet transitions to a runner at the foot of each flight.
Having carried out a detailed 3D site survey, Bisca was able to provide a concise scope of work and sequencing of activities to their craftsmen, enabling an efficient and meticulous staircase installation. Bisca’s workshop team built and fitted the new steel structure and stringer to seamlessly match the profile of the pre-existing concrete staircase and landing edges.
Through establishing a strong sense of trust with this client, Bisca was able to showcase the full potential of both their creative and practical skillsets; pushing the boundaries of staircase design to achieve an imposing multi-flight staircase which will not fail to repeatedly impress on opening the front door.
Here’s What Our Client Had To Say…
“The staircase looks great. Bisca’s team were a pleasure to work with.”
Partners For This Project:
Project Manager – One Residence
Principal Contractors – Wickstead Developments
For further information about this project, please contact sales and quote the reference below:
Project ID: 8532


