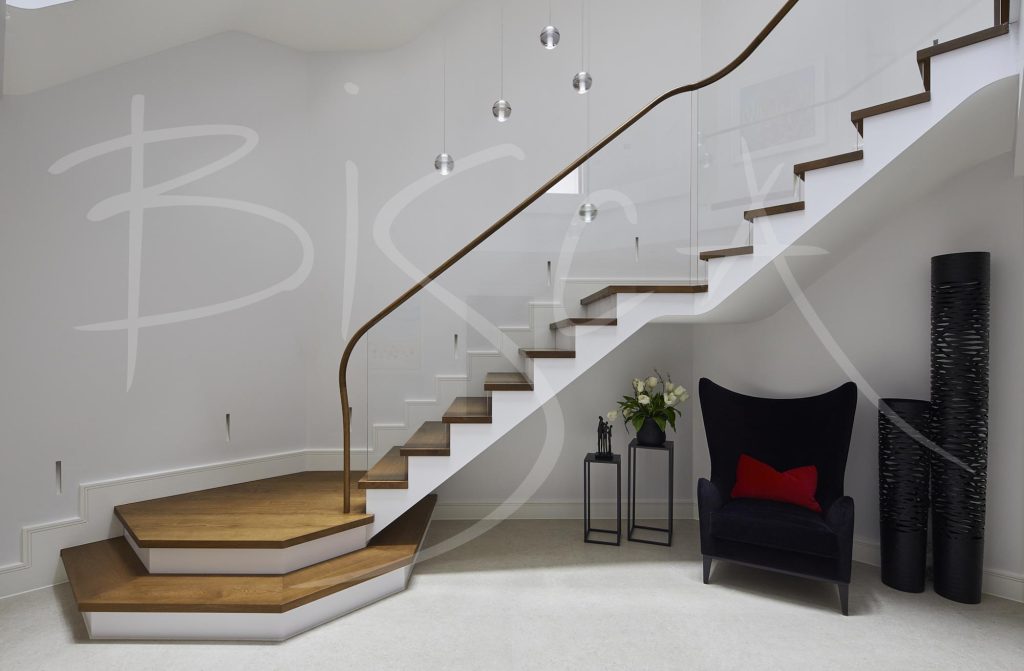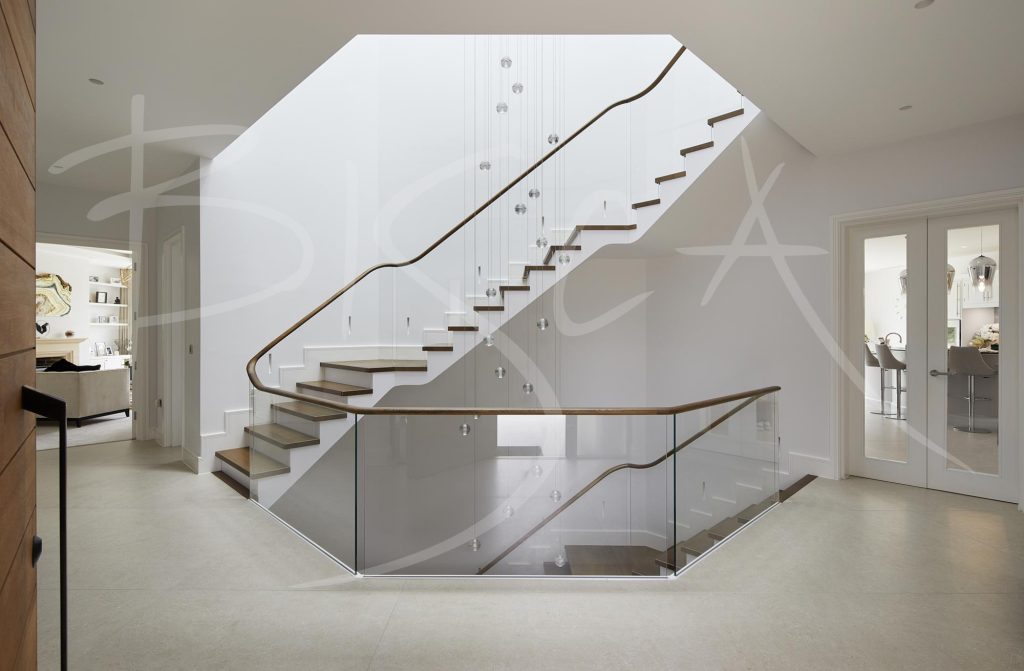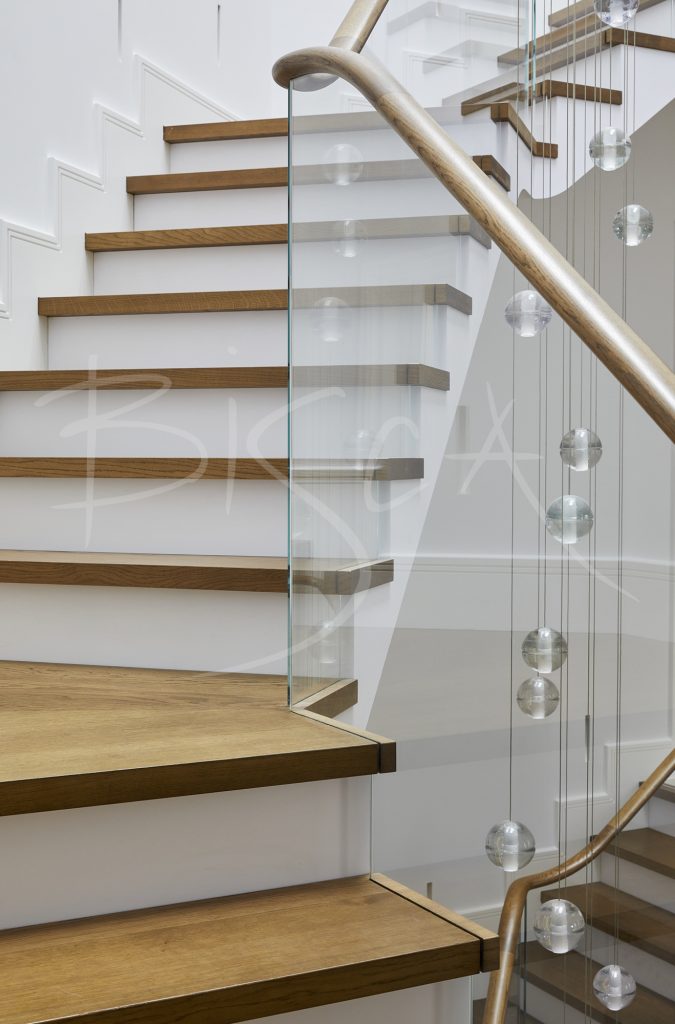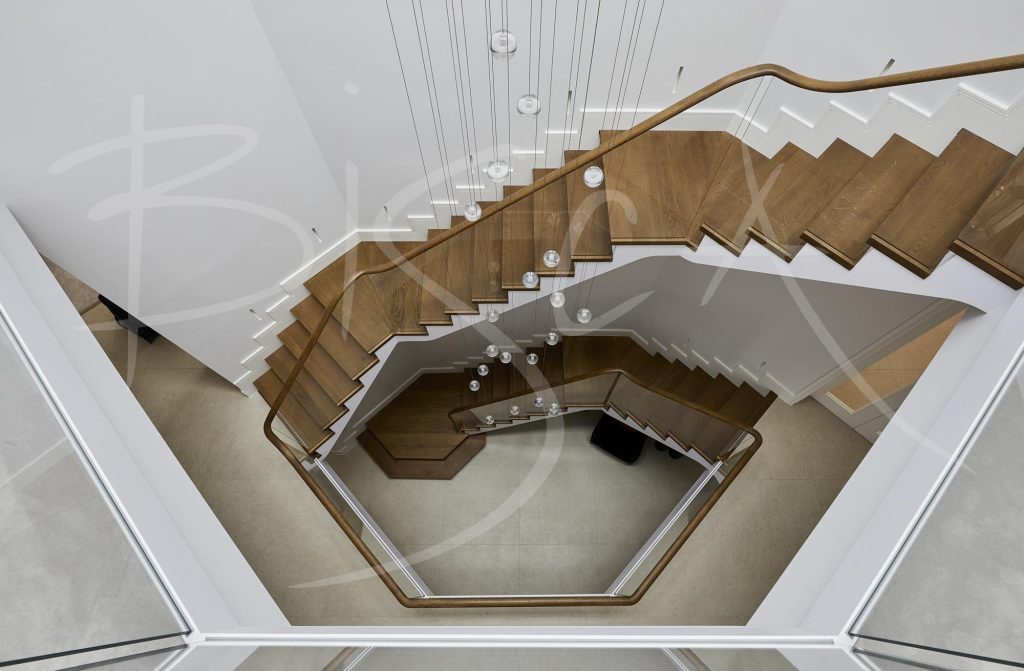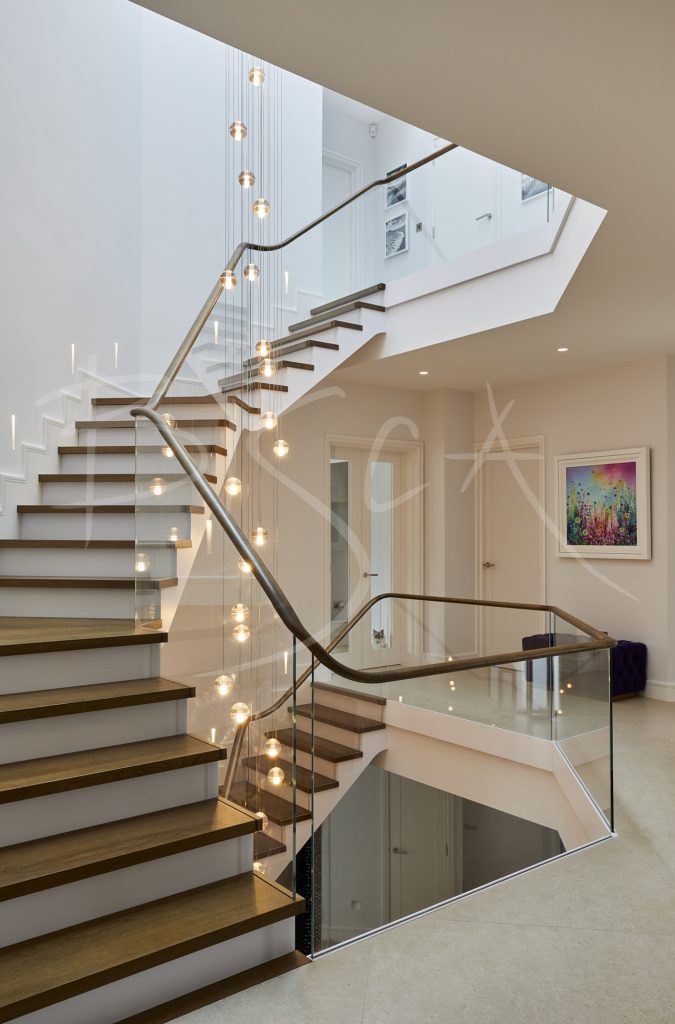Modern Staircase with Elegant Glass Balustrade, Hertfordshire
A hexagonal staircase with elegant glass balustrade and oak treads - this truly unique commission was designed and manufactured for our client's new forever home in Hertfordshire.
Project ID: 6846
This modern cut-string staircase with elegant glass balustrade and oak treads features a unique hexagonal design. Commissioned by a private client who was building their forever home in place of their existing dwelling. They contacted Bisca as they felt we had the best experience to build a staircase to suit their individual preferences.
They were keen to find staircase inspiration and understand the associated costs for different options. Bisca’s starting point was the hexagonal building concept provided by the client’s architect, which ran through the central area of their property. The plans had initially been drawn with concrete stair structures, and Bisca advised that replacing them with steel would give the client the elegance they wanted to achieve.
Elegance and fluidity were crucial elements of the client’s design brief; however, with the unique layout came challenging interfaces. The staircase’s angular features needed to be combined with curves and softness to bring smooth transitions throughout the staircases and connecting landings to meet the client’s brief.
A Truly Unique Commission With Elegant Glass Balustrade
This would be the first hexagonal staircase Bisca had designed and manufactured, and whilst the architect had presented the shape, the layout was refined during Bisca’s intricate design phase to improve the comfort of the treads and reduce their overall rise.
The design’s success relied on an accurate survey of the building structure early in the process. Bisca’s design engineer and manufacturing project lead worked in close partnership to consider installation requirements from the outset. The shape of the space added extra complexities; we would generally consider that a complex staircase would interface on up to six sides of a space – this staircase interfaced on nine ‘sides’, making tolerances a greater challenge than we had experienced before.
The Oak Treads & Elegant Glass Balustrade Rise Over Three Floors
As manufacture began, precision engineering was critical and needed to meet millimetre design tolerances so that the staircase perfectly interfaced with the finished wall, as detailed in the method statement. Briefings took place both at the manufacture and installation phases to run through the sequencing and scope of work with everyone involved in the project. Site preparation was completed in advance, and Bisca advised third parties on aspects such as how to soften the ceiling and soffit transitions, ensuring client expectations were met.
The staircase has a white-painted steel base structure with softly curved transitions to the underside. Its oak treads and landing balustrade follow the path of the stairwell walls, rising up through the triple-height space. An elegant glass balustrade is slotted directly into the treads, with an oval-profiled timber handrail capping the top edges. The handrail shape is enhanced with fluid curves to the top of the glass at transition points, creating a clean, crisp and airy staircase design.
The treads and handrails were stained and oiled to contrast and complement the white risers and staircase structure. A large skirting board with a shadow gap added a classical detail with a contemporary twist.
What Our Client Had To Say…
We are very impressed with what Bisca have done; the crafts team did a great job!
Partners for this Project
Construction Company – Jaw Group
Architects – GNP Architects
For further information about this project, please contact sales and quote the reference below:
Project ID: 6846


