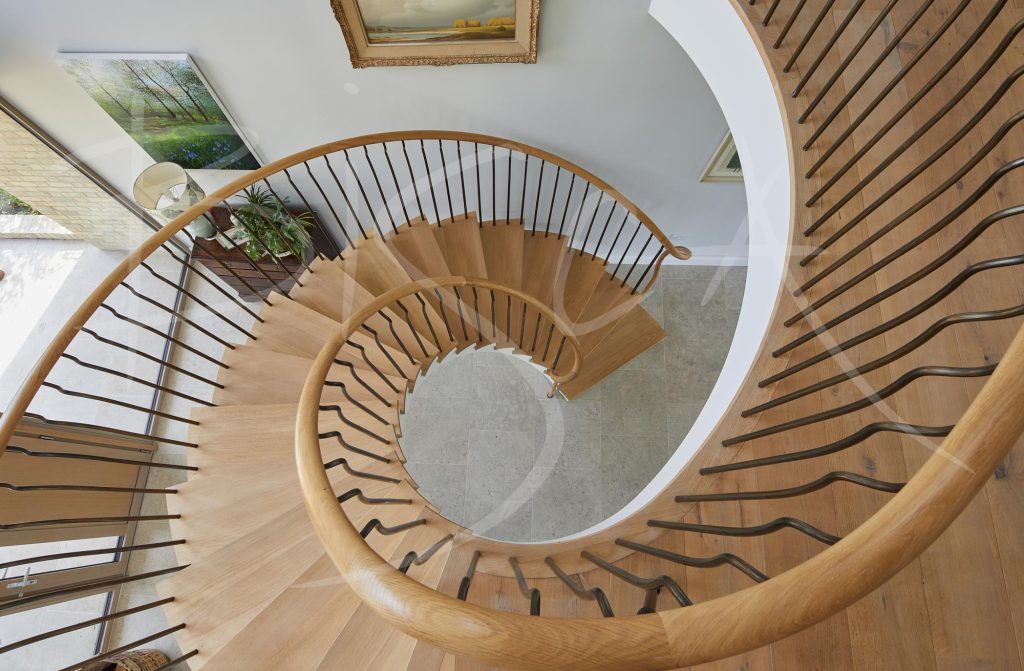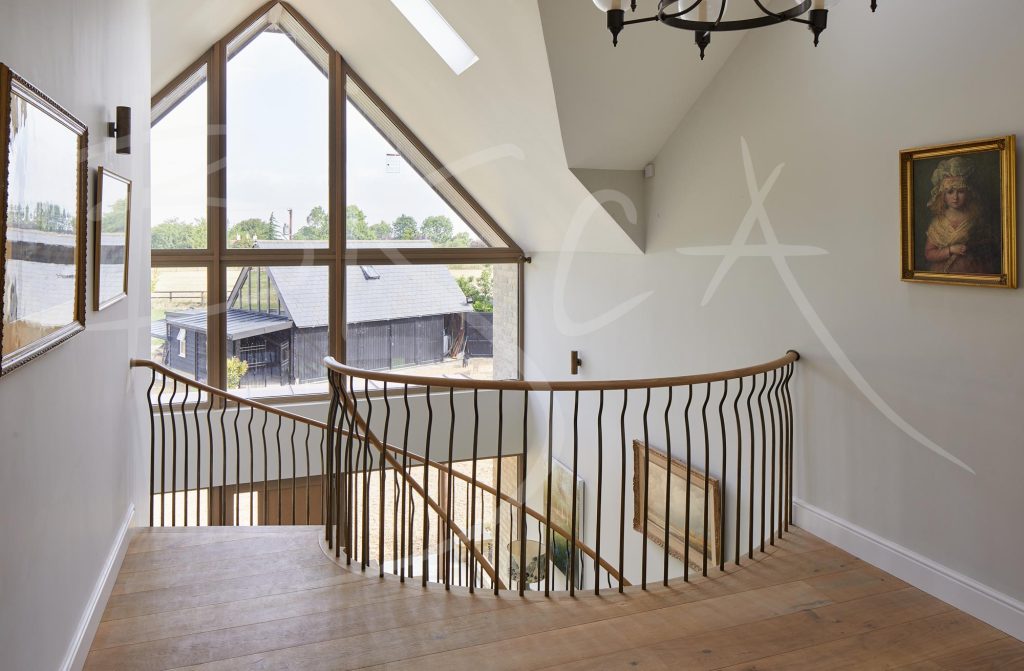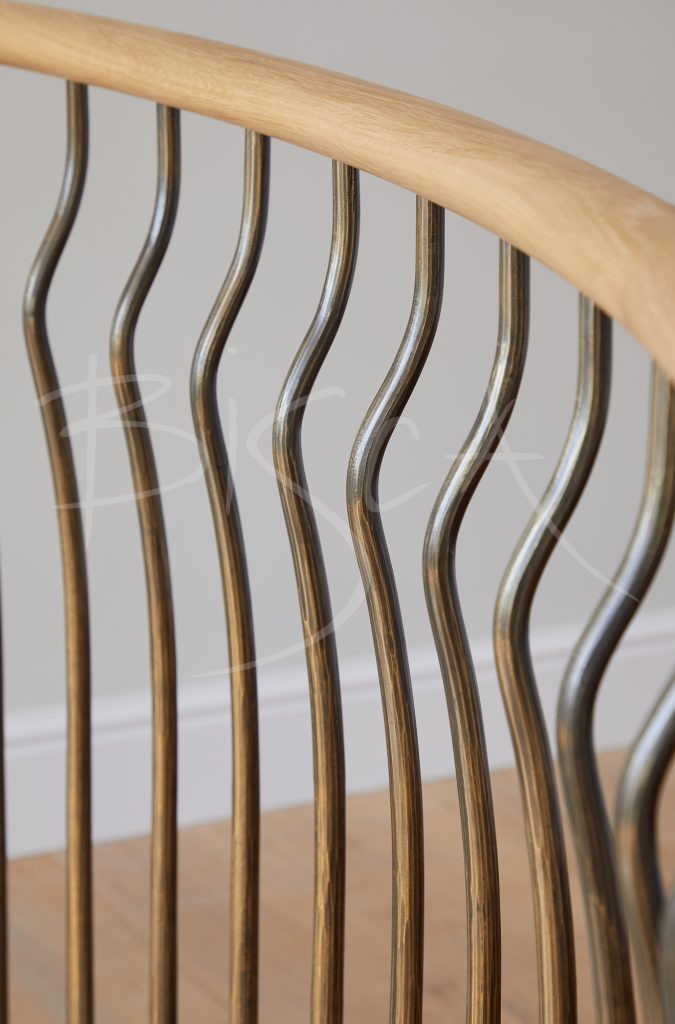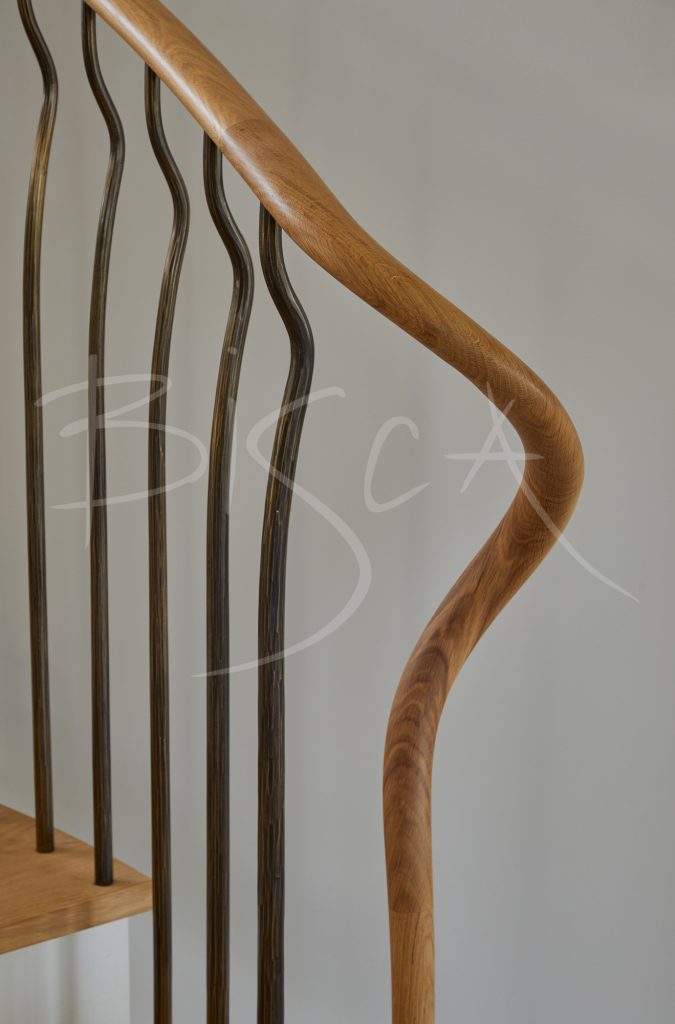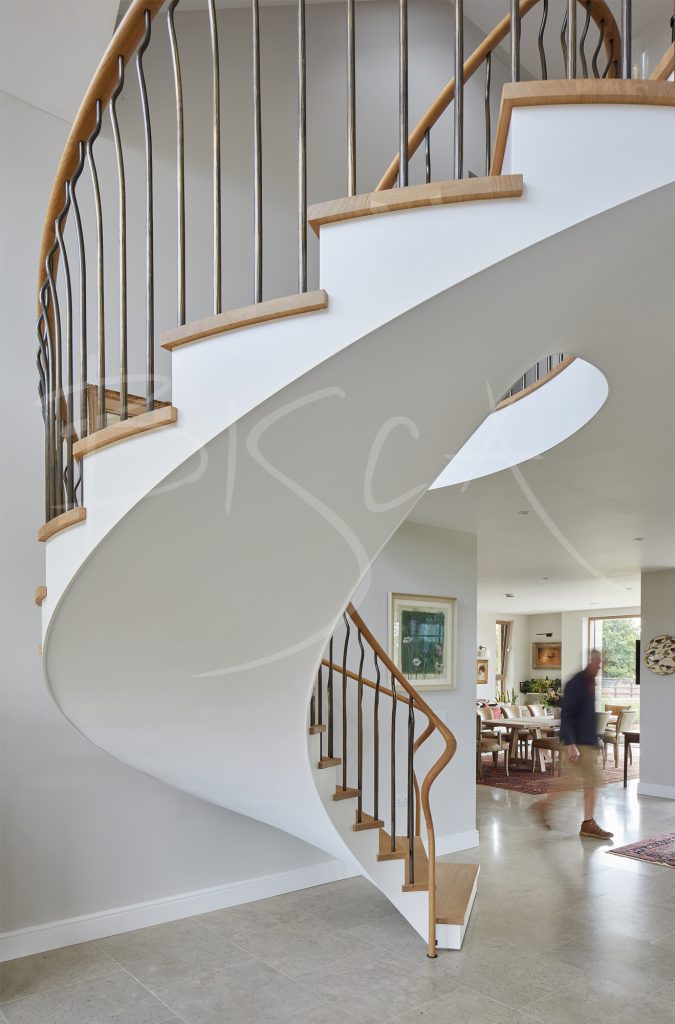Modern Statement Staircase for New Build Home, Hertfordshire
A modern statement staircase creates a striking feature, visible through double-height windows of an impressive new build property. Oak treads rise around a free floating helical staircase structure, which spirals to meet a curved landing platform, bringing a sense of luxury to the property's interior design scheme.
Our client commissioned Bisca to design, manufacture and install a modern statement staircase for their new build property in Hertfordshire. They were undertaking a vast project to replace three Victorian cottages with a new dwelling constructed of flint and brick. Their home occupies an elevated position on the edge of the village.
The homeowners first contacted our staircase design team for guidance when they were in the early stages of planning. The property was designed to present breathtaking views towards the south, with a full-height glazed entrance hall on the north side. Once the floor layout had been confirmed, the placement of the staircase was considered.
A Statement Staircase Combining Modern and Luxury
As a genuine staircase specialist, Bisca aims to take you on a journey that will define your staircase dream. Our team will design a solution that is truly bespoke to your property’s character, layout, and interior style. This staircase would be central to the property’s open-plan and contemporary design, providing access to the first-floor.
In their brief, the client specified a staircase depicting both quality and style. Furthermore, it should maintain a simplistic and contemporary feel within the heart of their home. These were each characteristics reflective of an increasingly popular Japandi-style interior.
Given its prominence when entering the property, we were looking to create a focal point. In addition, it was important to find the perfect balance between comfort and aesthetic appeal.
Incorporating Staircase Curves To Form A Modern Statement
To deliver the most beautiful statement staircase for this modern home, Bisca first considered the function of the stair, followed by how it would both look and feel.
Getting the right layout and orientation of the rise was critical to achieving our client’s aspirations. As a result, a range of options were presented at concept design stage. At this point, the benefits of each, along with materials and cost implications were also discussed. In particular, the client wanted to incorporate fluidity of curves having seen how these were used in some of Bisca’s previous staircase projects.
A free-floating, helical staircase structure was their preference. This would be supported by a sweeping sculptural soffit to its underside – creating a smooth transition up to the curved landing edge above.
The window frames of the contemporary property have bronze tones to the exterior and pale timber internally. As a result, they influenced the modern statement stair design to comprise light oak treads encased by textured, formed and tapered bronze uprights. Their spiralling effect accentuates the elegance of the free-floating staircase structure from all angles.
Additionally, oval handrails flow seamlessly downwards on both sides from the curved landing, sweeping into two feature newel posts at ground floor level. Cut stringers with visible risers are painted in white – providing beautiful contrast against the brushed oak treads.
A Seamless Staircase Integration Requires Careful Planning
Keen to future-proof the comfort of their staircase, the going of each tread was maximised in length. A tangible raised grain was also applied to the timber for added traction. Attached only to the building at its head and foot, the staircase faces away from the entrance door, making it easily accessible from the kitchen and wider living space.
Bisca carried out a full site survey prior to the staircase design process beginning. These findings helped establish key parameters and consider the position at which the statement staircase would pass overhead. Consequently, our design maximises the flow of light and creates an open feel to the centre of this modern home.
A bespoke landing extension which connects the staircase back to the building was added to the design scope by Bisca. Its curved form creates one continuous sweep at upper floor level, allowing the handrail to seamlessly transition from the spiralling staircase structure beneath.
By making contact with us early in the project, Bisca’s team worked closely with third-party contractors to define the building specification required. We carried out meticulous planning and communication which involved all project partners. Ultimately, bringing together the full team’s skillsets meant a flawless staircase installation was accomplished.
The result is a modern statement staircase with a lightweight structure, creating a sculptural feature framed by double-height windows.
Here’s What Our Client Had To Say…
This constant helical design fuses dramatic sculptural impact with elegant, understated detailing. It therefore delivers the perfect statement staircase for this family home.
Partners For This Project
Property Developer – Ford Homes
Architect – Nicolas Phillips Architect
For further information about this project, please contact sales and quote the reference below:
Project ID: 9770


