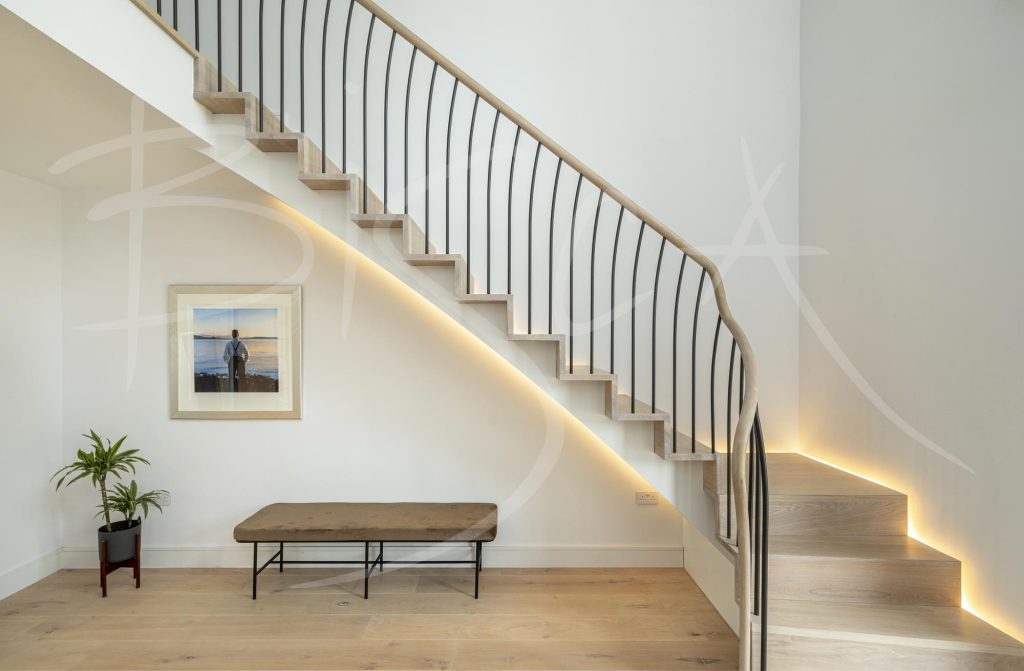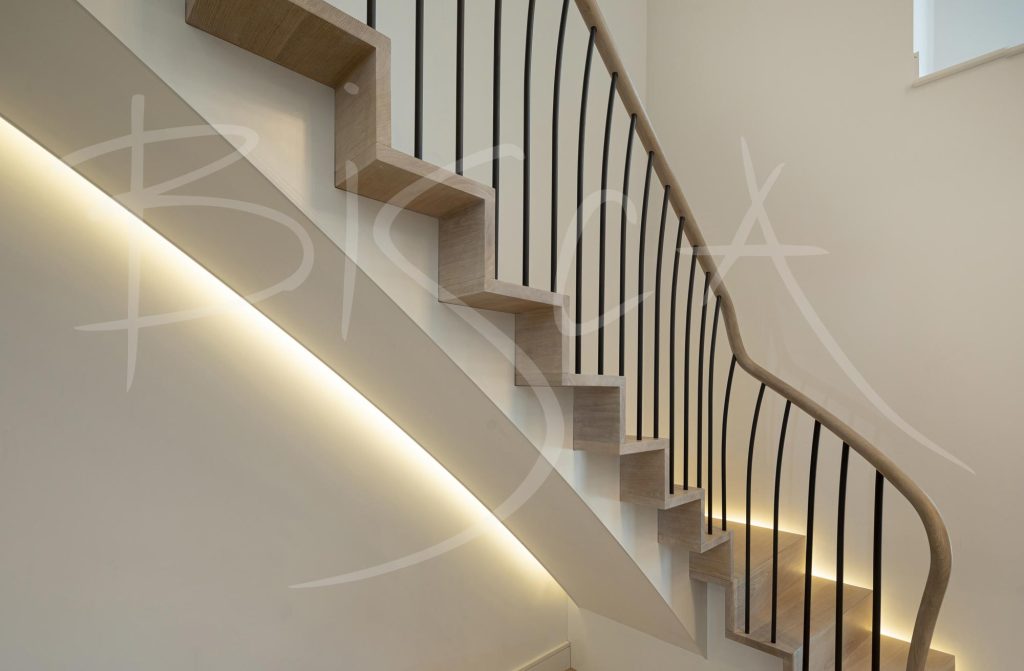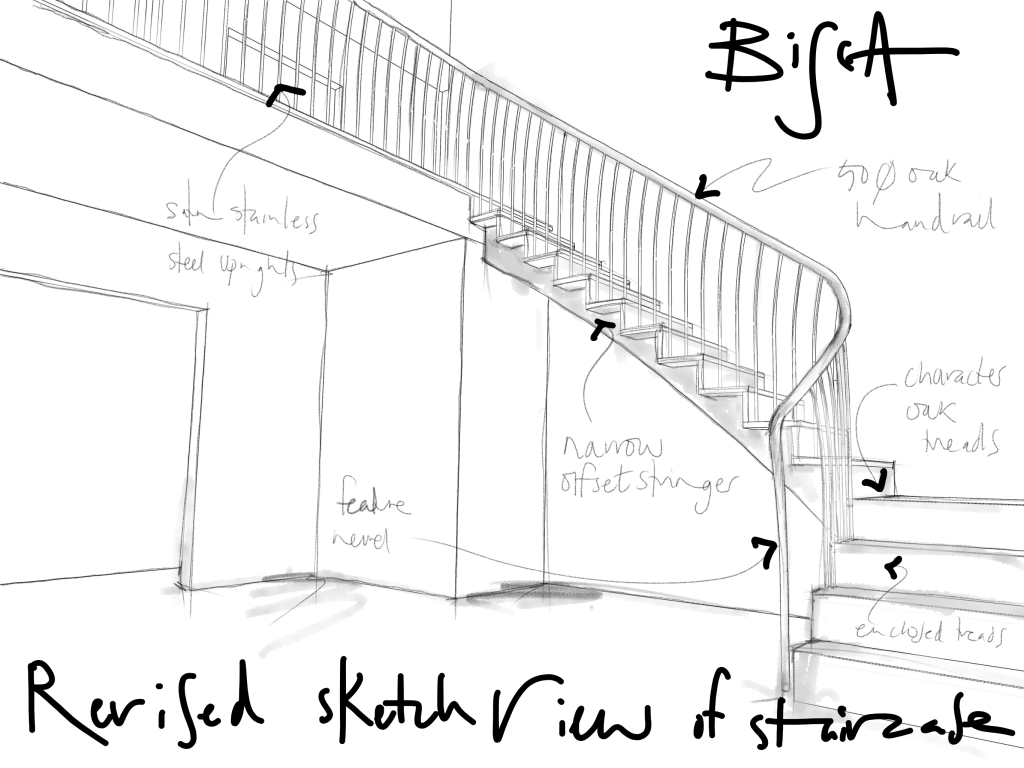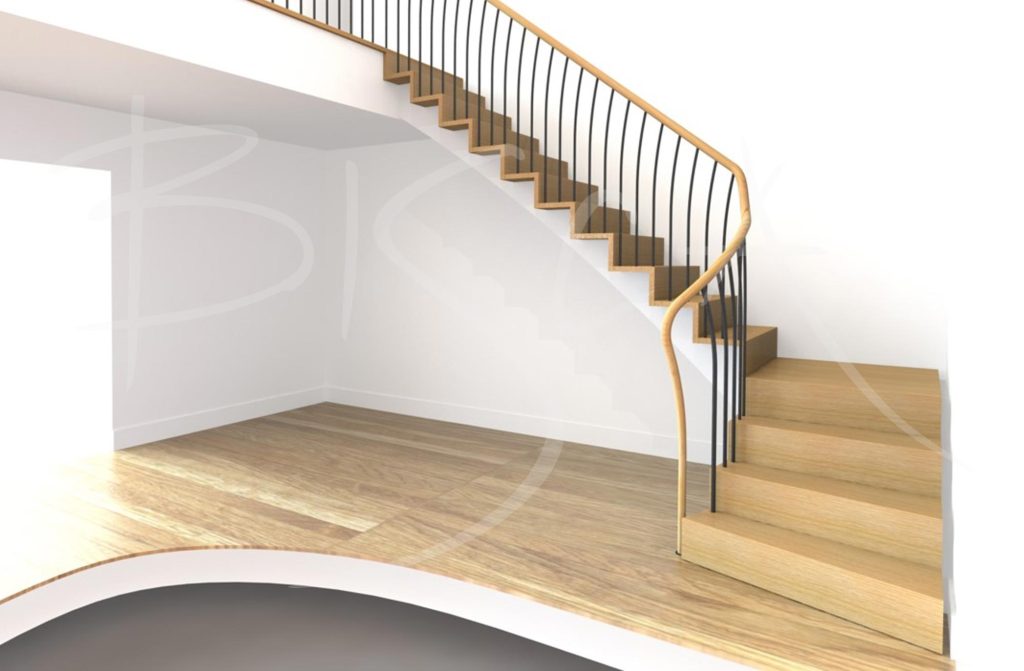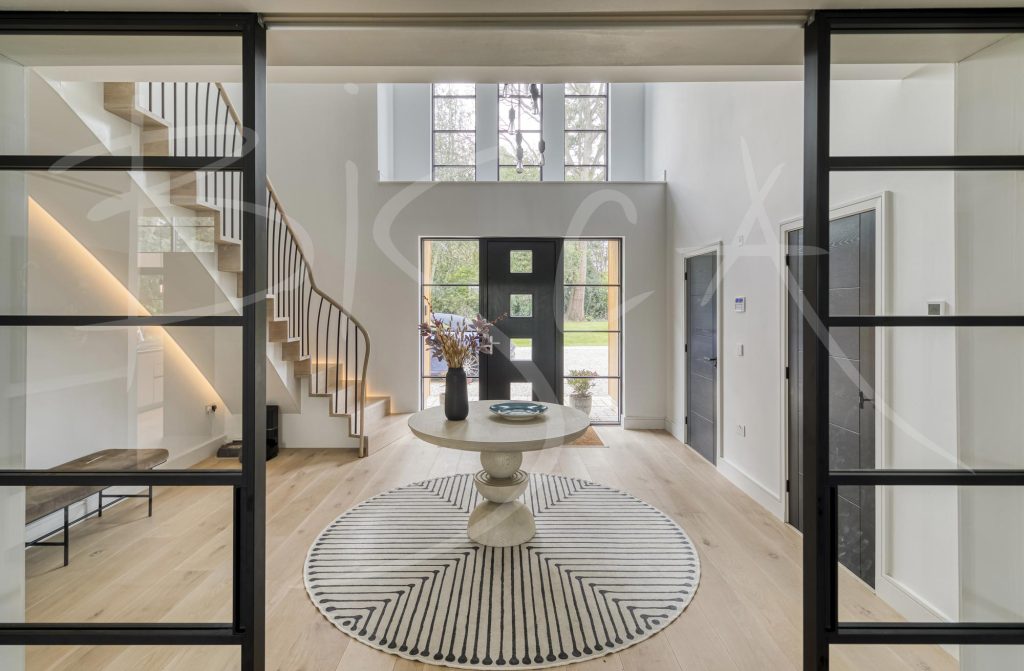Modern Statement Staircase with Feature Lighting, Surrey
A statement staircase with oak treads and handrail, blends perfectly with the contemporary interior design scheme of our client's newly built, timber-framed property.
Project ID: 8967
Our client was looking to partner with a specialist who could design, craft and install a statement staircase as part of their contemporary new build project in Surrey. At the time of first contact, they were in the early stages of constructing a Scandi-style, timber-framed property. Architect’s plans had been approved and groundworks had begun.
A Statement Staircase with a Modern Twist
The staircase would create a memorable statement when entering their new home; a focal point which would become a central feature of the property’s contemporary internal design scheme. Its presence needed to blend perfectly with the materials and colour palettes used in the surrounding space – including light, engineered oak flooring and numerous dark grey internal/external doors and window frames.
Bisca understood my vision and was honest from the start about budget and expectations. I felt an immediate trust in them designing and manufacturing something special.
The homeowner’s aspirations were to create a warm and cosy feel within the living space – asking that the new staircase added a touch of elegance and class upon entering the hallway or while moving around the property. Our clients were a pleasure to work with; highly engaged with our staircase design process from the outset and wanting to explore all options available to them during the initial phase of concept designs.
TIP: If you have a budget, be open with your staircase specialist – Bisca offers tailored advice and guidance for how you can achieve your dream staircase within the financial parameters you are working to.
Contemporary Detailing Defines A Unique Statement Staircase
A clear preference was expressed for both wood and metal to be incorporated to the statement staircase design – with added detailing also being desirable in respect of both its shape and the features that would be included. Creating a comfortable rise and descent was important, whilst also maximising the sense of space. Bisca’s design team initially presented three versions of an L-shaped winder staircase, with varying tread designs as below:
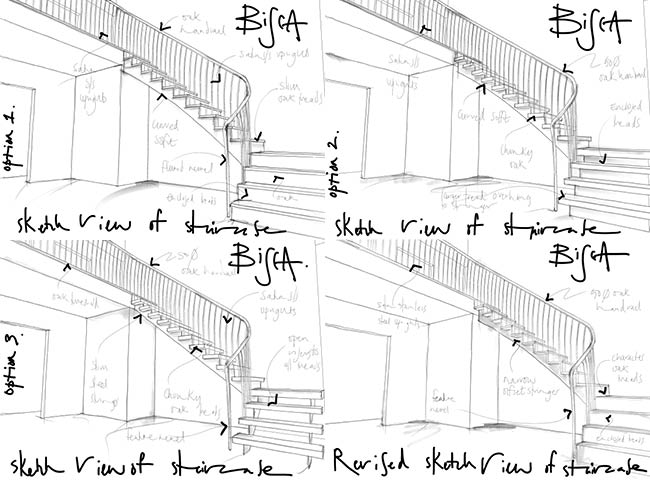
Option 1: An enclosed structure with slim treads and risers throughout
Option 2: Chunky treads with a large overhand on an enclosed structure
Option 3: Slim steel stringers supporting chunky treads with an open rise
Option 4: Zig-zag treads and risers with offset, enclose structure below
The layout Bisca proposed was an adjustment from the original architect’s plans. Further revisions were made and a revised Option 4 was selected. By moving a tread from the upper section to the lower section, we were able to offer a more generous going and width for each tread, improving the overall comfort of the staircase.
Curves were also incorporated to the staircase design, creating fluidity in the way the staircase transitions around the edge of the room. A carefully planned gap between the wall and each tread/riser allowed us to integrate bespoke LED lighting along the inner edge of the staircase structure, washing the wall with a warm glow and highlighting the beauty of its design, as natural daylight fades.
TIP: If you’d like to include lighting as a feature of your staircase, it’s best to plan for this early. Bisca will work with your chosen contractors to make sure a power supply is available and all connections and fittings are concealed for an immaculate finish.
Modern Oak Treads With Softly Curved Uprights
Character oak treads clad the staircase with a statement zig zag formation, continuing up to the landing nosing and complementing the oak floors laid to both the upper landing and ground floor entrance spaces. The staircase balustrade creates illusions of movement through the unique design of its uprights; each one softly formed from mild steel, introducing curves which gracefully rotate to meet a flared feature newel at the foot of the statement staircase structure.
Tapered and hand-forged, each upright has an electroplated blackened finish; adding an element of luxury to the staircase design. The balustrade is crowned with a bespoke oak handrail, its rounded curves flowing from the feature newel and up around the gallery landing above.
TIP: Be sure to select staircase materials that complement your home’s overall style and interior design, while also meeting your functional and practical needs.
At the point of installation, the steel staircase structure was connected to the first-floor landing and the plinth at the foot of the staircase – without coming in to contact or requiring direct support from the structure of the wall. Bisca was scheduled to arrive on site in the later stages of the construction project and so to ensure a seamless process, our design team and manufacturing project lead worked closely with the builders from the outset, to ensure the appropriate support and fixings were placed correctly prior to arriving on site.
Here’s What Our Client Had To Say…
A beautiful piece of art that captures you instantly when entering the house. My experience with Bisca was perfect.
Partners For This Project
Construction Company – Compass-Construction
Energy Efficient House Builder – Scandia-hus
Photographs courtesy of Compass-Construction
For further information about this project, please contact sales on 01439 771702 and quote the reference below:
Project ID: 8967


