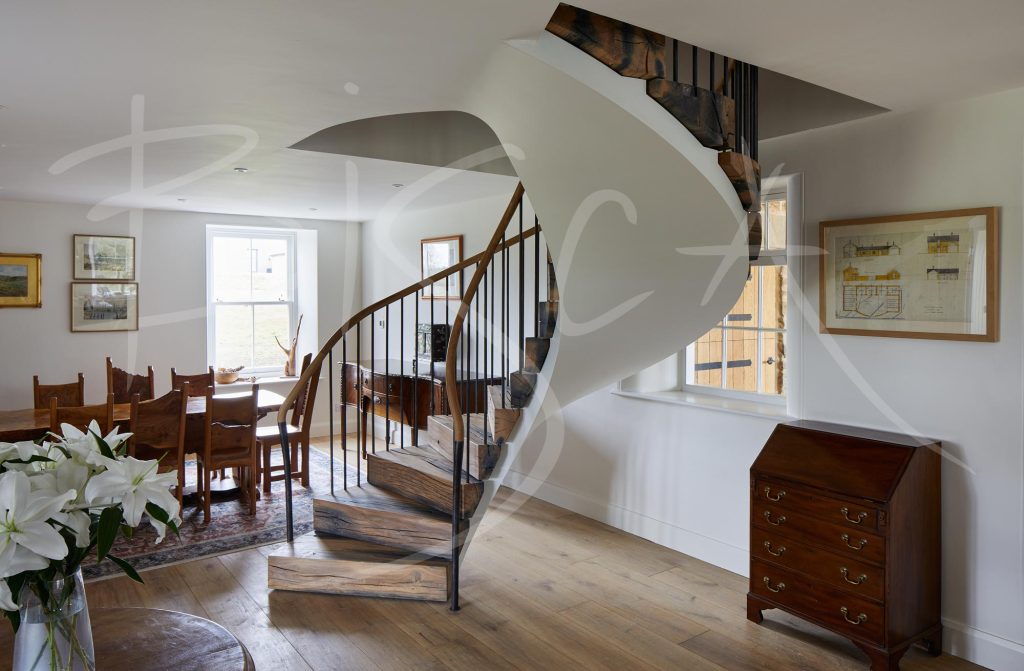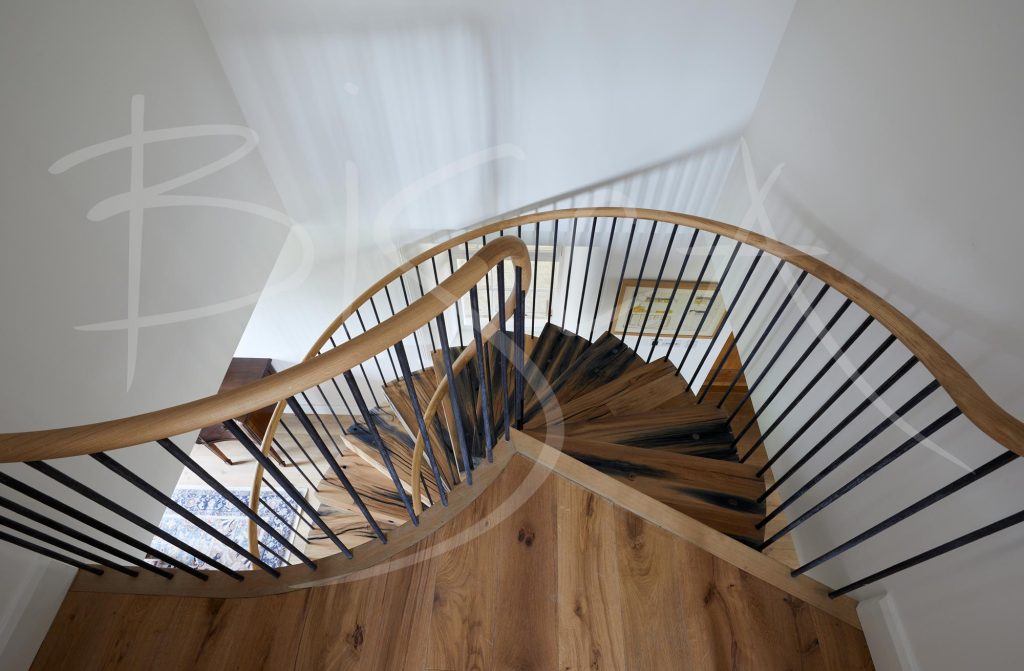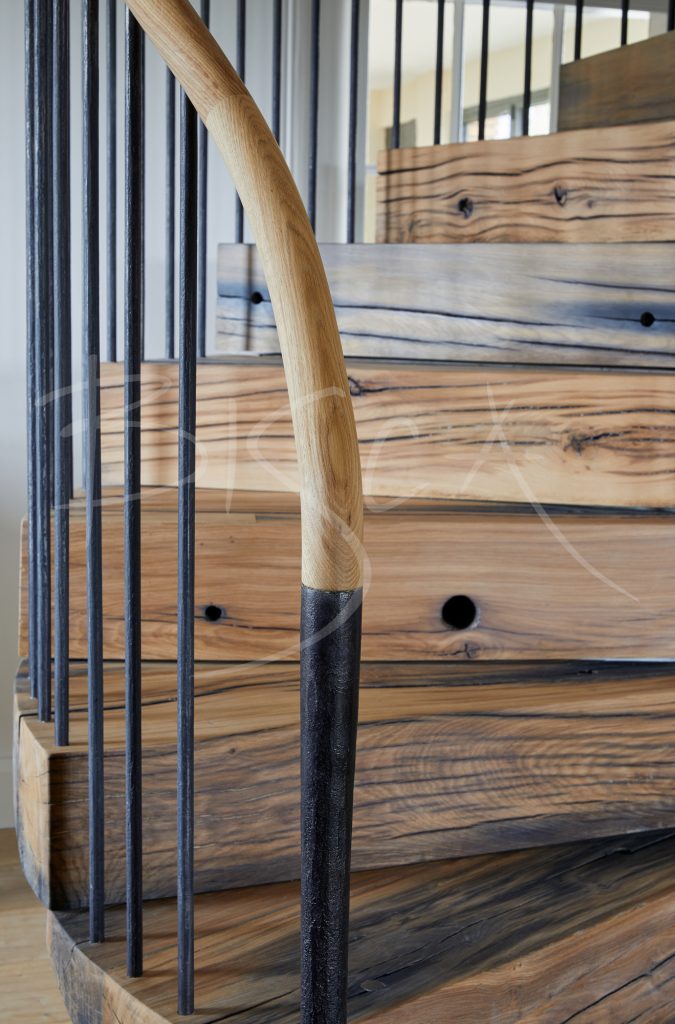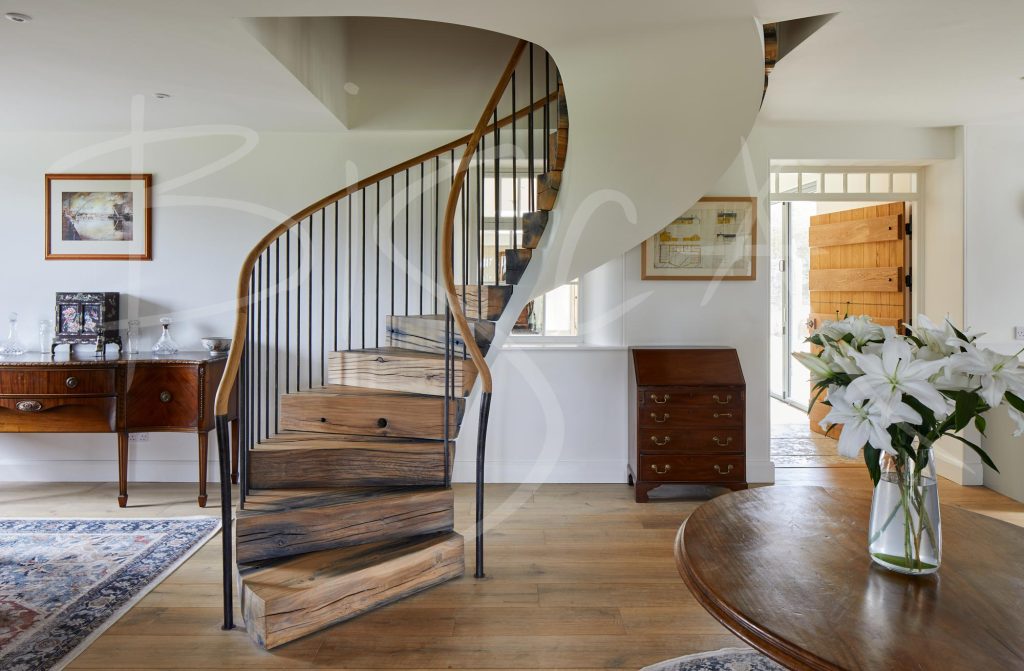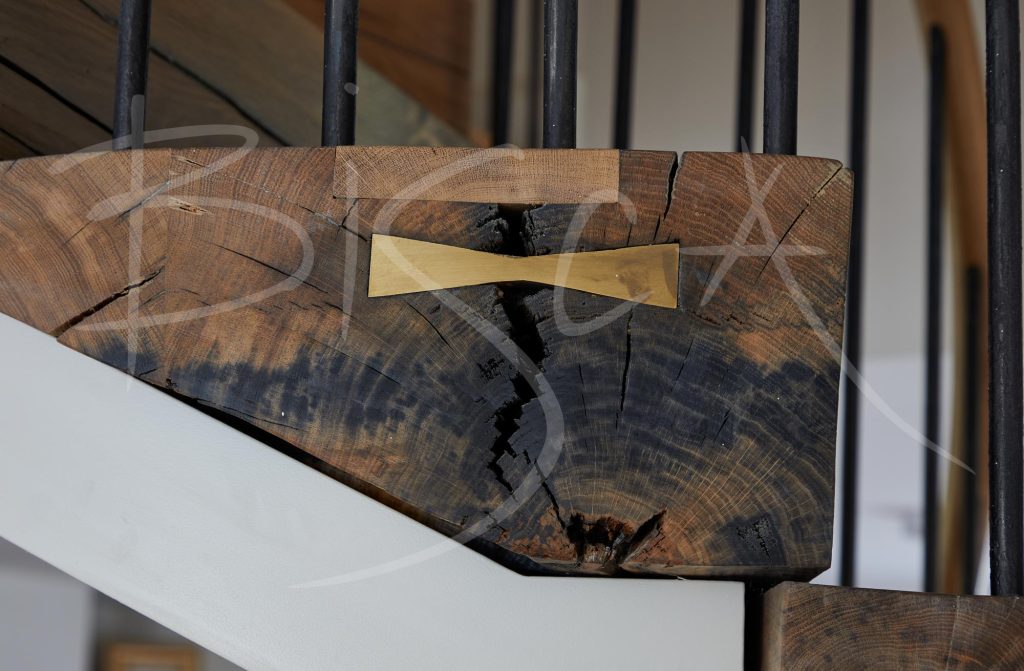Recycled Timber Staircase, Northumberland
Recycled timber staircase from old lock gates provides the perfect blend of old meets new for a barn conversion in Northumberland.
Project ID: 8985
The new staircase had to become the focal point of the home, seamlessly blending the essence of the building’s history with its transformation into a contemporary residence. The barn conversion retains many features of the original building, and the staircase had to reflect and complement its character. Having worked with the Canal and Rivers Trust on a previous project , Bisca were offered old timber lock gates. Lock gates are traditionally made of British or European oak and usually have a lifespan of around 25-30 years. Each set of gates is unique and has to be individually made by hand in the trust’s specialist workshop. Bisca’s design team suggested this would be the perfect home for the recycled treads.
Sustainable staircase with curve appeal
Bisca placed a free-floating helical staircase within the open-plan kitchen and living area to achieve the desired impact. A slim, white-painted structure with a sweeping plastered soffit to the underside supports the chunky oak treads. The recycled timber staircase treads are beautifully rustic in appearance, showing movement from their previous life. Bisca’s workshop hand-carved each tread, firstly creating blocks of timber from the lock gate and then shaping them to the exact shape and size required. To maintain the structural integrity of the treads, Bisca’s blacksmith forged bronze butterfly ties which creates an attractive detail when viewed from the side.
The finish touches
Heavily textured mild steel uprights, reminiscent of the bars in the adjacent stable, form the balustrade. Providing a neat finish to the rustic staircase, they are fixed directly into the treads and handrails, while the round oak handrail flows onto the landings. Additionally, at the foot of the staircase, the handrail transitions into steel newel posts. The curvaceous form extends onto the first floor, where Bisca created a curved landing extension to seamlessly join the staircase to the building.
Here’s what our client had to say…
The centerpiece to our home which perfectly combines the spirit of the buildings past with its current repurposing. From start to finish all the people we encountered where truly helpful, professional and skilled in their roles.
Partners for this project:
Contractors – S V Rutter LTD
Architects – Richard Elphick Associates
Photographer – Chris Snook Photography
For further information about this project, please contact sales and quote the reference below:
Project ID: 8985


