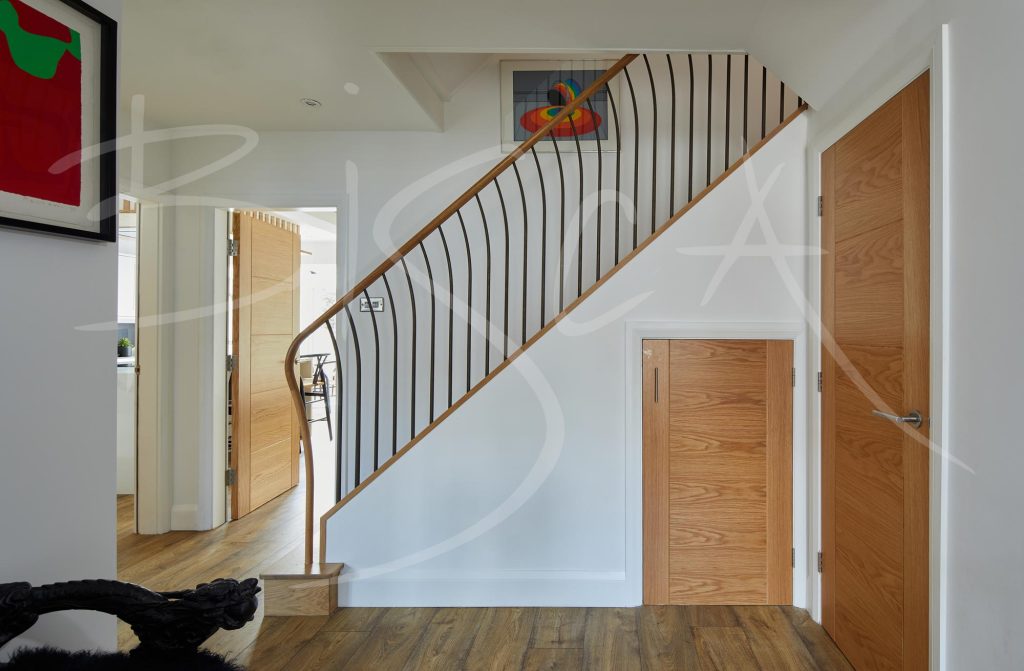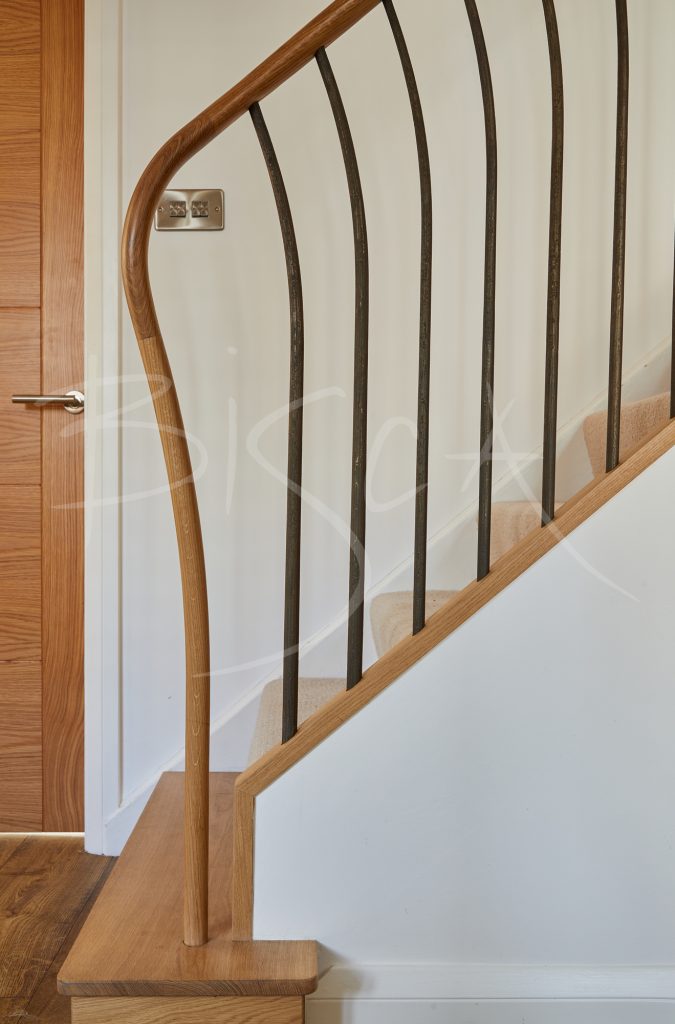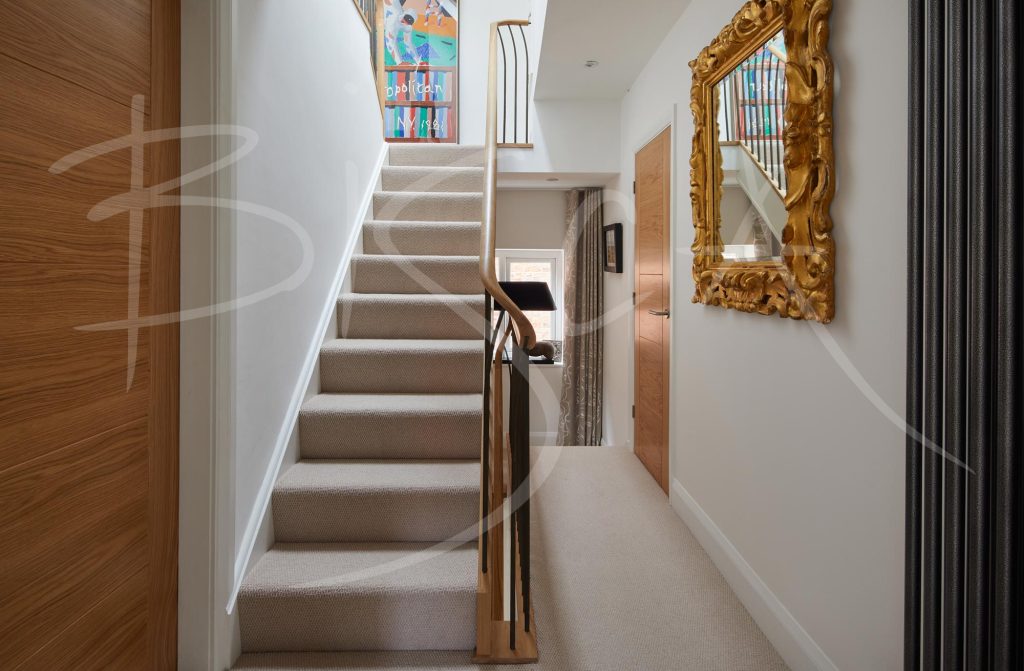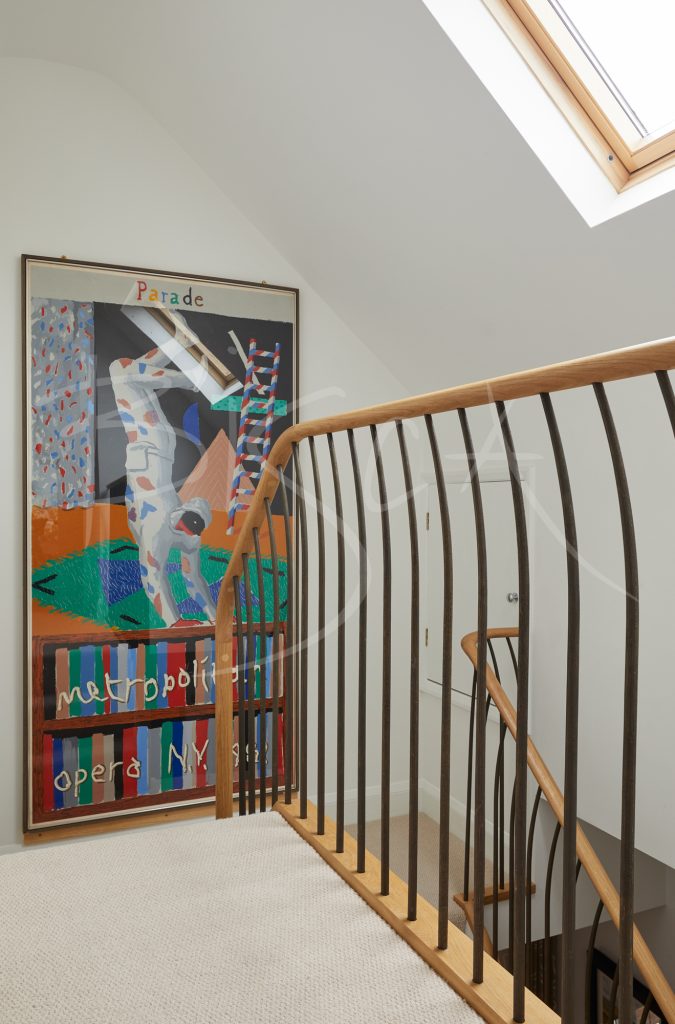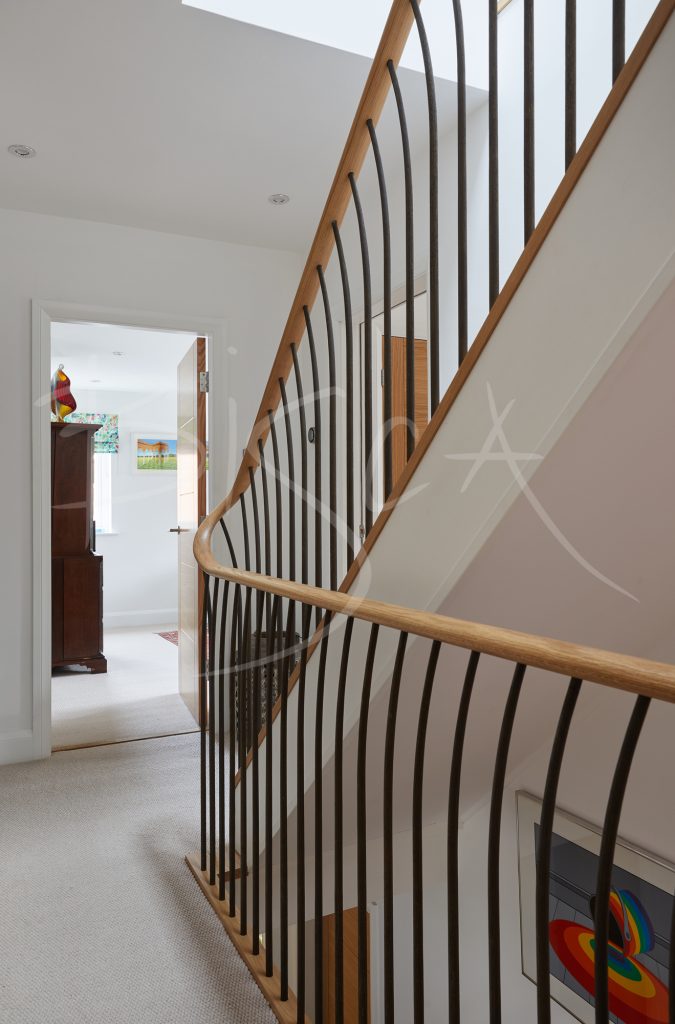Staircase Renovation with Beautiful Feature Balustrade, York
A staircase renovation project which reflects the new interior design scheme of a town house property in York; featuring a beautiful staircase balustrade with curved bronze-plated uprights and rounded oak handrail.
Project ID: 10399
Our client was undertaking an extensive refurbishment project including the renovation of their staircase in a town house property in York. Following the improvements they had made, the outdated staircase was letting the new interior down. Therefore, after talking to their architect, Bisca had been recommended as a staircase specialist.
The homeowners were looking for support with the design, manufacture and installation of a modern balustrade to elevate the aesthetics of their existing staircase. This originally featured a traditional, white-painted timber balustrade rising through two floors from the ground-level entrance hall. By visiting Bisca’s premises, the client could explore a range of upright samples firsthand, evaluating various forms and finishes.
A Staircase Renovation Refined By Elegance
The brief was quite simply to design a beautiful staircase balustrade; a central feature which would further enhance the modernised design scheme throughout the property’s renovation. Refined in style, the new balustrade would portray a sense of elegance, with clean, crisp finishes. Its character needed to complement both artwork and a bronze sculpture on display in the surrounding space.
Staircase renovation projects are often thought to be a more straightforward option. However, they can in fact be as complex as commissioning a new staircase installation from scratch. This complexity arises from the implications of how a pre-existing staircase both interfaces with, and has already been supported by the building’s structure.
How To Build A Realistic Staircase Scope
As with any staircase renovation project, taking an invasive survey is crucial to the design process. This allows our team to ensure that the new staircase balustrade and handrail can be modelled exactly to the structure already in situ. Based on our findings, we determined any load-bearing implications, including restrictions of altering structural features.
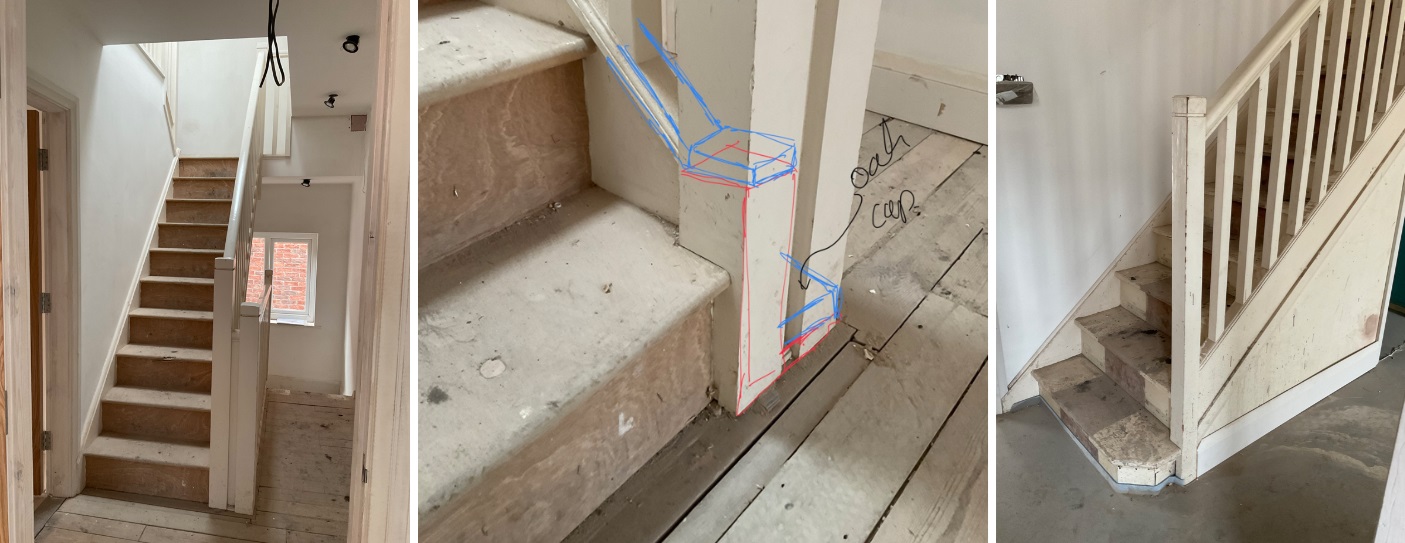
In this instance, we were able to completely remove the previous timber balustrade, bulky newel posts and stair nosing. In contrast, the new staircase balustrade features beautifully curved uprights. Our in-house blacksmith hand-forged each one from mild steel, crafting them with a textured finish. We then electroplated them with liquid bronze to match the tone of the sculpture in the adjacent hallway.
The oak handrail gently twists and flows downwards as the landing turns through two floors, to meet a slimmed-down newel post at the foot of the stair. The existing painted stringers were capped with solid oak, creating a base for the bronze-plated uprights.
Renovating Your Staircase Is A Skilled Process…
Bisca’s craftsmen have multiple skills; blacksmithing and timber-working are just two of the many disciplines in which our team excels. The success of this project heavily relied on both our design and workshop teams applying the details acquired from the initial staircase survey, while managing the project carefully to meet our clients expectations.
Here’s What Our Client Had To Say…
Thank you for your amazing work and team of people … I’m more than thrilled!
Partners For This Project
Architects – Bramhall Blenkharn Leonard
Photographer – Chris Snook
For further information about this staircase renovation project, please call us on 01439 771702 and quote the reference below:
Project ID: 10399


