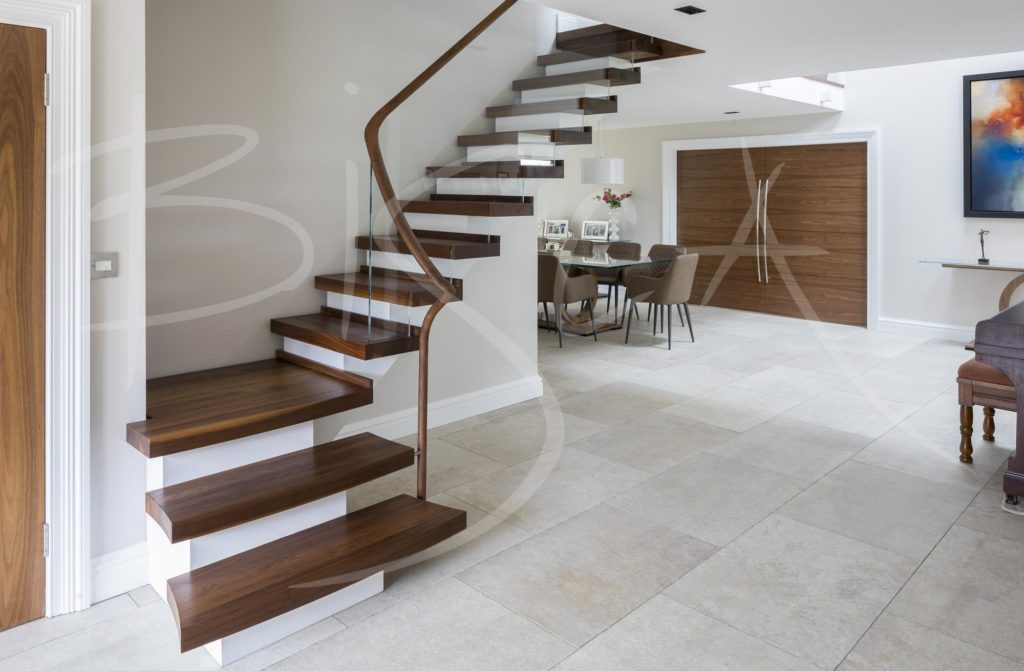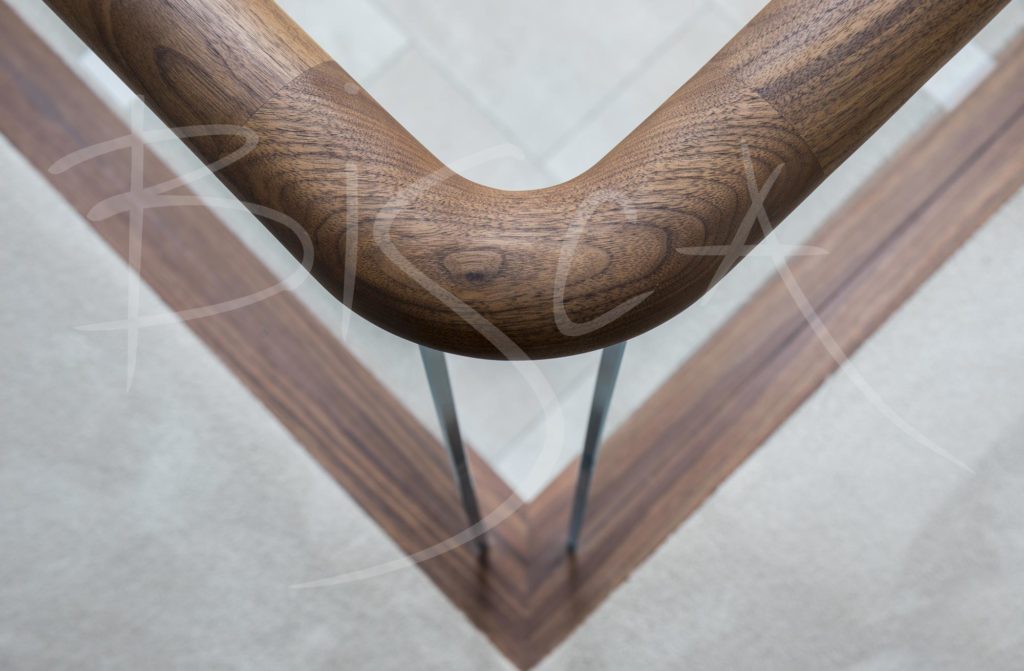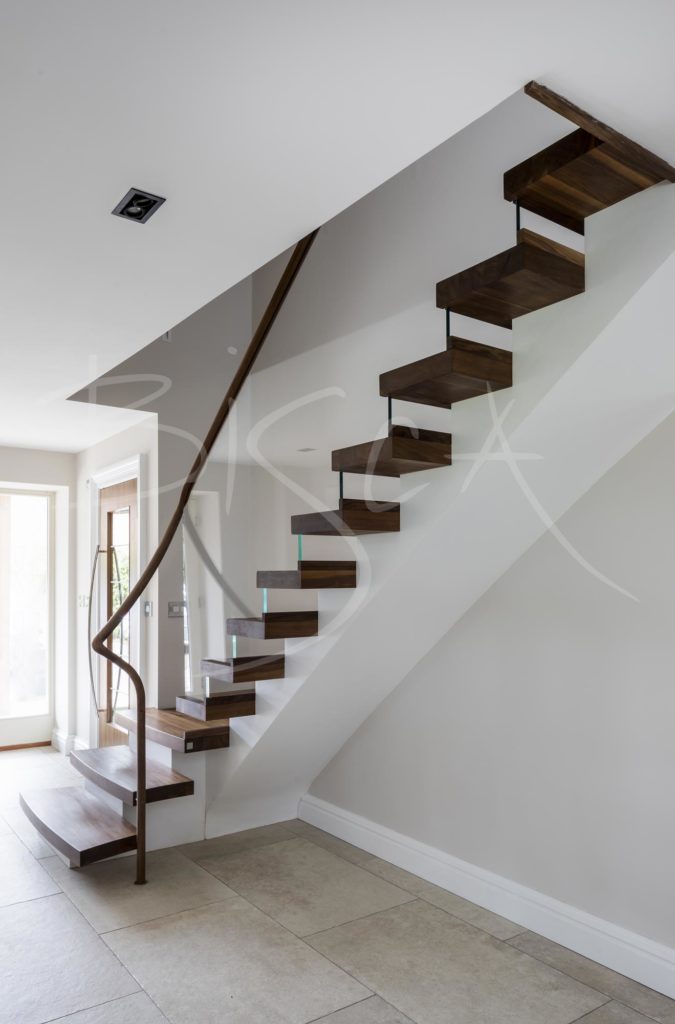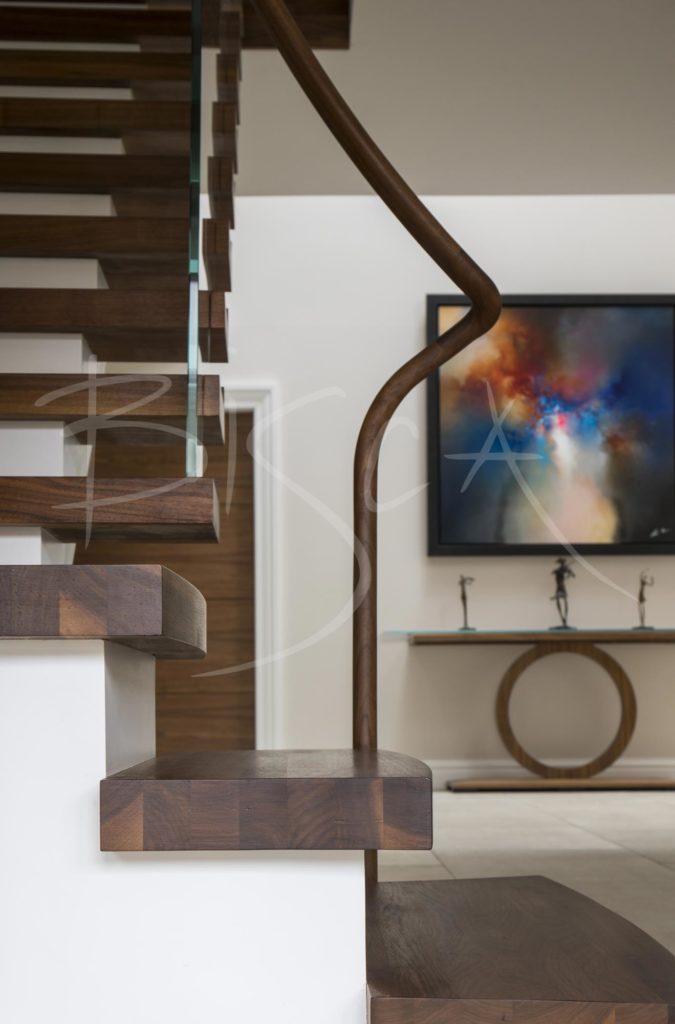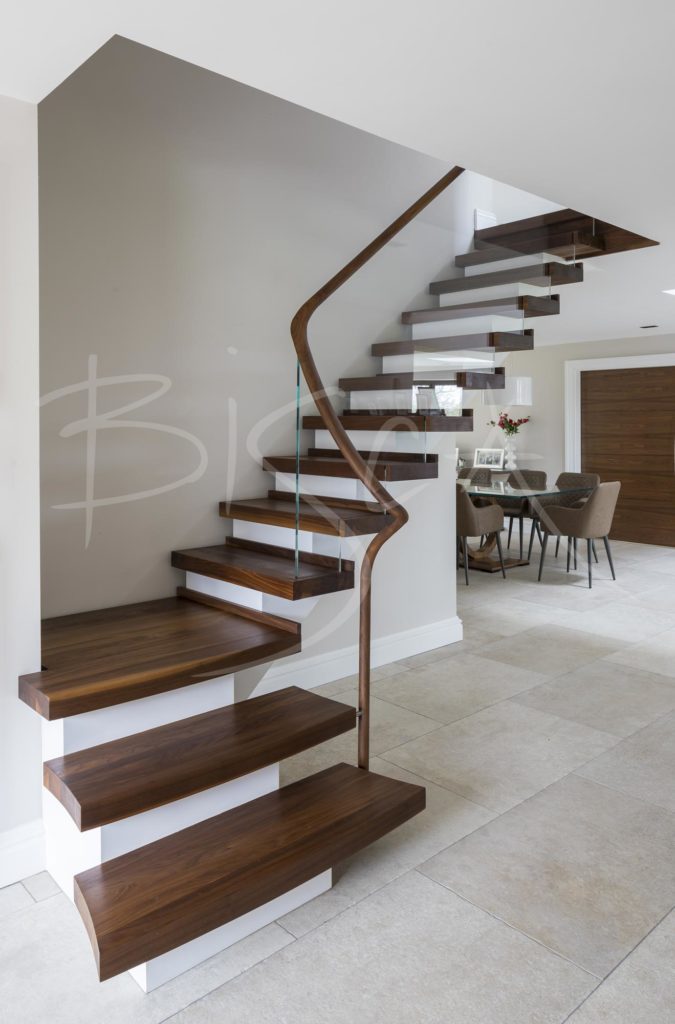Walnut Semi-Cantilever Staircase, Yorkshire
Semi-cantilever stair design transforms entrance space.
A semi-cantilever can achieve the look of a cantilever but in a more cost effective way.
This staircase was part of an extensive refurbishment of a manor style property. Our clients liked open treads but expressed concern about safety with grandchildren. We proposed a hybrid semi cantilever as an option. We added timber up-stands to the treads for complete peace of mind whilst the children are very young. These can be removed when no longer required.
Walnut treads contrast with white plastered soffit. The soffit, whilst not immediately obvious, curves to fit the stair snugly against the wall. Although the underside of the stair fits to the wall, on the top side a shadow gap detail allows for feature lighting.
A low iron glass balustrade and walnut handrail complete the project, running round the first floor gallery.
It was a challenging layout due to head heights and a builders landing. To avoid this type of issue we recommend that clients contact us before setting their builder to work! Clients get more options when we are called in early and then work with their architect and builder.
For more information on this staircase please quote ref 6034.
Project ID: 6034


