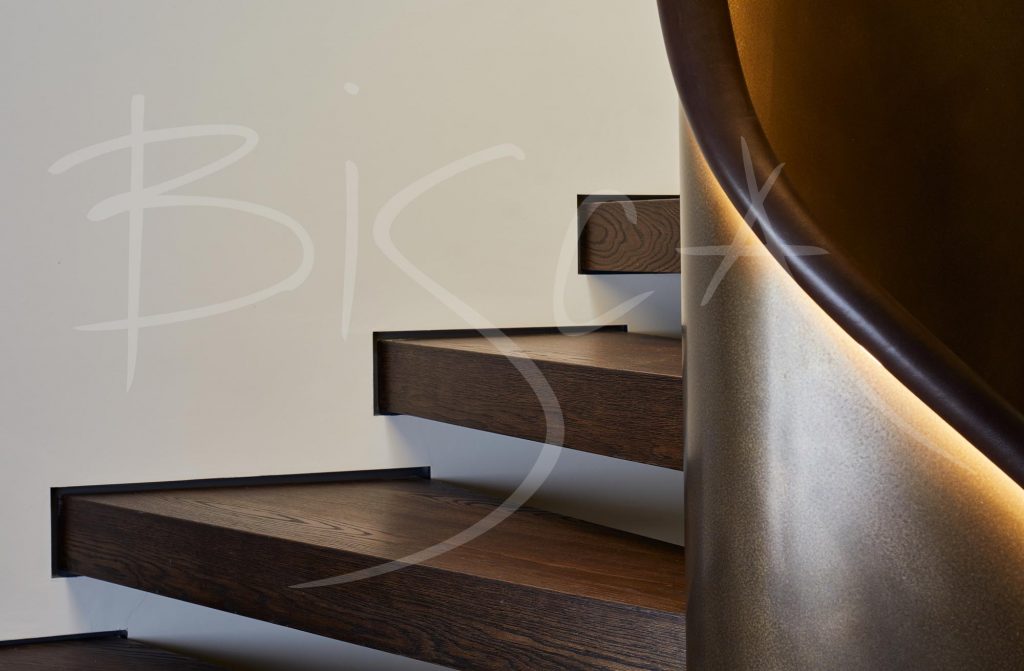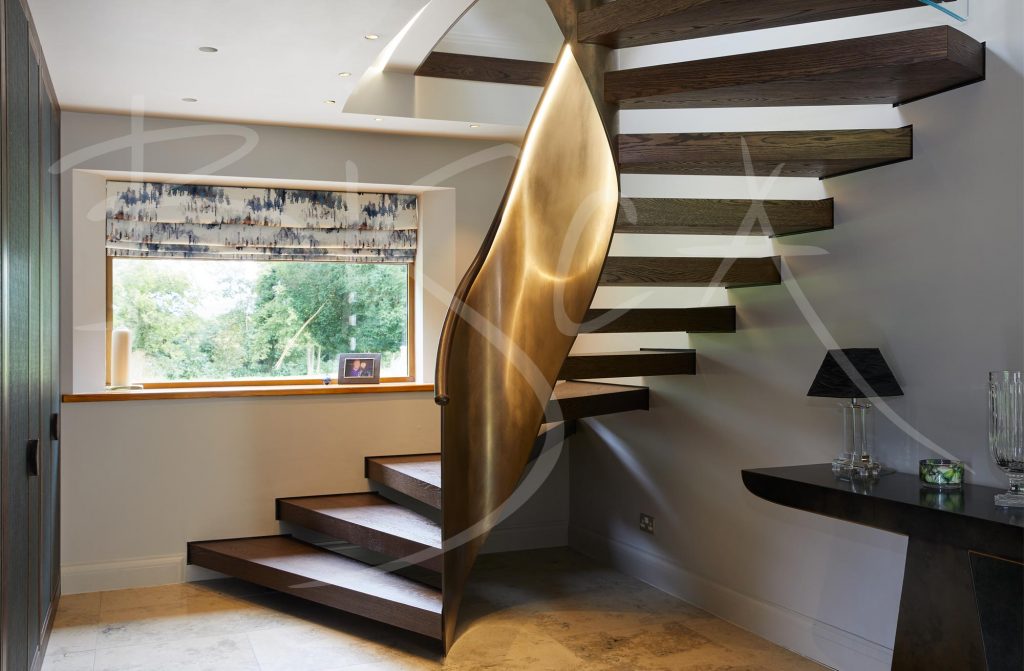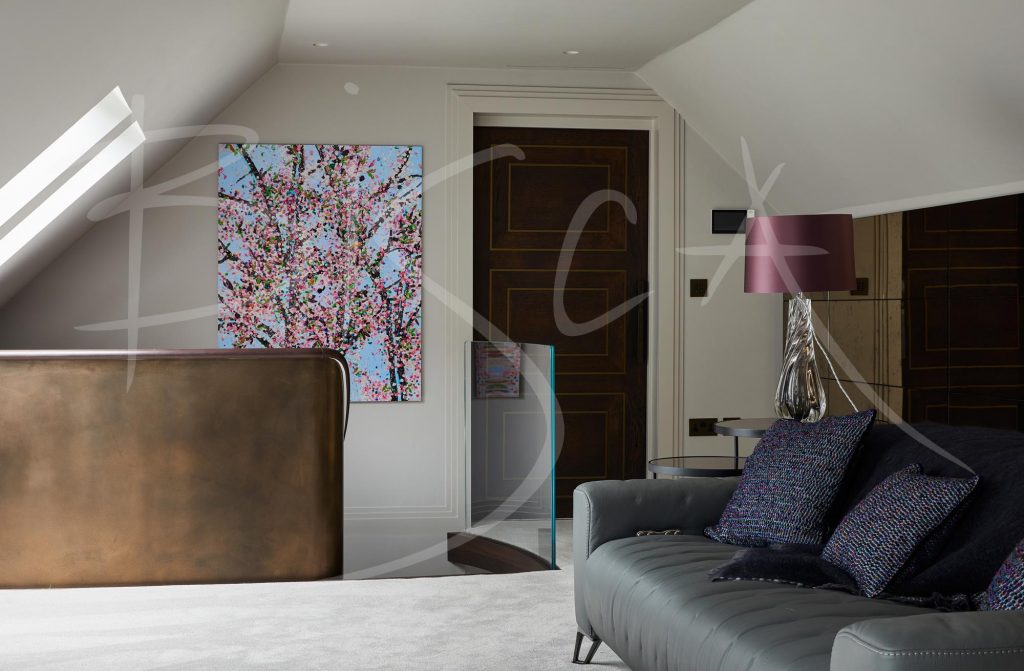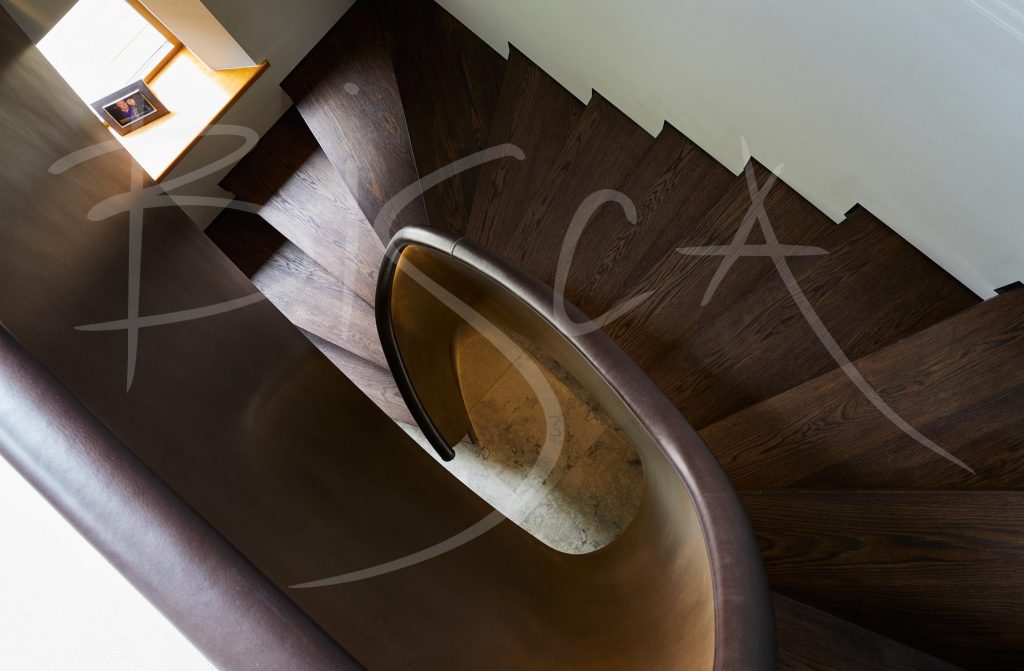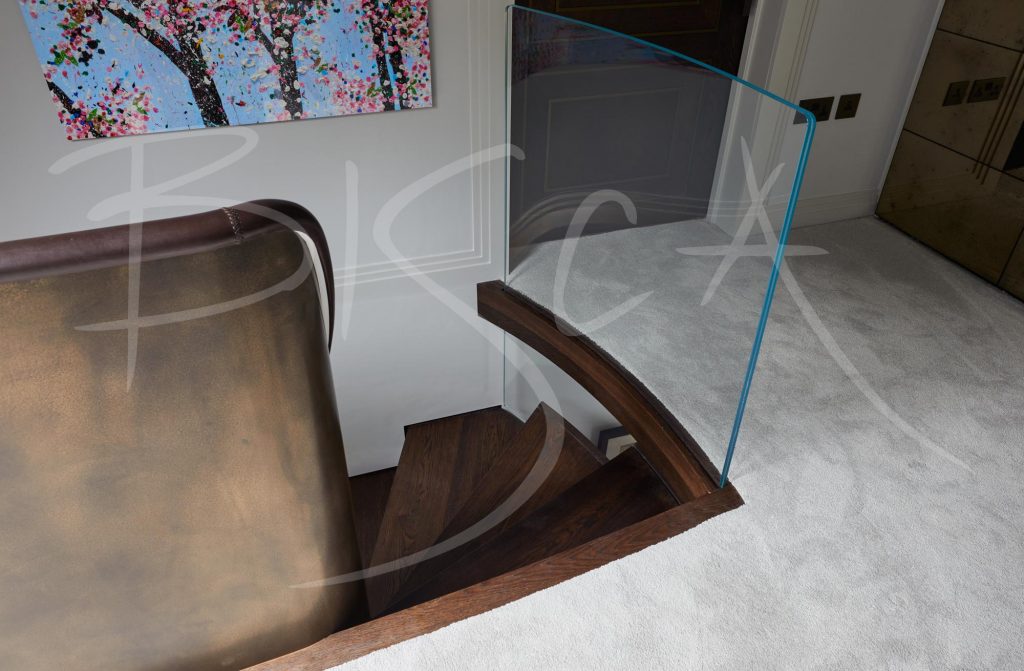Winding Cantilever Staircase, Nottinghamshire
This winding cantilever staircase forms a central feature of a renovated property, integrating perfectly with the style of the interior, whilst bringing a curvaceous feel to enhance the sense of space and flow of light.
Our client’s interior designer contacted Bisca to discuss the design, manufacture and installation of a feature staircase, which would realise the homeowner’s vision for their renovation project and complete the transformation of their pre-existing bungalow into a two-storey property.
The spacial constraints of this project were complex and so initial priorities from a staircase design perspective, were to ensure the sense of space within the hall was maximised; whilst also maintaining the flow of light and the dramatic views from the window and beyond.
Our client’s architect had drafted an initial staircase plan, which in general they were happy with. Conscious that the staircase would crossover the window, they were however keen for Bisca to adapt the layout, if a more effective result could be achieved.
A Winding Cantilever Staircase With A Difference
This staircase was just part of what was a much wider project, involving the extension of a bungalow into the first floor attic space. By understanding how this would be accomplished, Bisca’s design engineers were able to push the boundaries and maximise the use of the space available to them.
Whilst the property has classical details to the building externally, the interior is more contemporary styled and so it was important the staircase fitted with these characteristics. The hallway was central to the building and would become more used and seen than had previously been the case. Adjacent to the staircase on both levels were antique mirrored glass to conceal storage areas.
Initially, Bisca carried out a 3D digital survey which highlighted discrepancies in the architect’s plans – where the way in which the roof was supported would limit the head height available. Bisca’s staircase design engineers used these findings to adjust the staircase structure and dimensions, thus recreating viable concepts.
The journey has been a complete joy and the challenges of this loft conversion have resulted in an end-product far and away superior to the one that a simple footprint would have realised. Whilst the overall staircase is a masterpiece it’s the details that are simply exceptional: the ceiling, the structural glass, the scale of the treads, to name a few.
We agreed that incorporating a curvaceous feel would bring an element of fluidity to the design, creating an open feel to the staircase and allowing light to flow within the space. The client wanted to avoid visible fixings where possible and specified a preference for a colour palette of pewters and brushed bronze to complement the surrounding interior. Given that the space available was limited, they preferred that the staircase structure was hidden within the wall, allowing the staircase treads to be cantilevered.
As with all staircase projects at Bisca, “form follows function” – and so once the new staircase plan had been approved, we considered options in terms of aesthetics and how the staircase would look.
Why A Winding Cantilever Staircase Design Worked So Well…
Winder treads gave the best opportunity to achieve a comfortable staircase and with this style, introduced the desired curves which softened the staircase’s structure. The curves were accentuated by the limitations of the building, whilst the coiffed ceiling increased the head height available over the base of the staircase, further enhancing interest with the use of integrated lighting.
The curvaceous style of the landing and staircase brought an element of fluidity, achieving a seamless integration between staircase and building. The open rise staircase treads allow light to flow through the hallway space and up to the first floor, highlighting the curved walls from all angles. As you ascend the staircase, the upper treads are supported by a curved glass panel, seeming to disappear and leaving the treads floating in space.
Crafted by hand at Bisca’s dedicated workshop premises, the staircase is built around a full-height central ribbon of curved steel, sympathetically finished with an antique bronze liquid metal, which curves along the edge of winding dark-stained oak treads.
A luxurious combination of materials; these are further enhanced by the dark brown leather clad handrail which caps the top edge of the steel balustrade; purposefully designed to create a sinuous feel and an elegant transition as you step from the staircase on to the first floor landing. LED lighting is concealed within the handrail, shining down and highlighting the custom bronze finish.
Bisca’s install & build team were infectious; they have been dedicated and understanding of our needs as both clients and residents of a building site. Even today they waited patiently while the other trades completed, so they could be certain handover was perfect.
As with all staircase projects at Bisca, installation was considered at the very beginning of the design process. We knew from the outset that access to this property was going to be a challenge, whilst the wider building renovations also needed to support the proposed staircase style and materials within our plans.
Once staircase manufacture had been completed, we carried out a first-fix installation which set the tread positions and allowed the walls to be plastered to ensure a better quality finish.
Our staircase design engineers worked hand-in-hand with Bisca’s expert craftsmen throughout the project to assess the practicalities of installation and in particular, to ensure the central coil could be lifted and positioned within the building, whilst protecting its liquid bronze finish.
What Our Client Had To Say
Let me start with the end result… we are blessed with a work-of-art; a feat of engineering; and a tribute to a business where cutting-edge design blends perfectly with craftsmanship.
Simply thank you to the Bisca team – you have shone out above and beyond anything we have ever experienced before.
Partners for this Project
Furniture – Chiselwood – Makers of Individual Kitchens & Furniture
For further information about this project, please contact sales and quote the reference below:
Project ID: 9351


