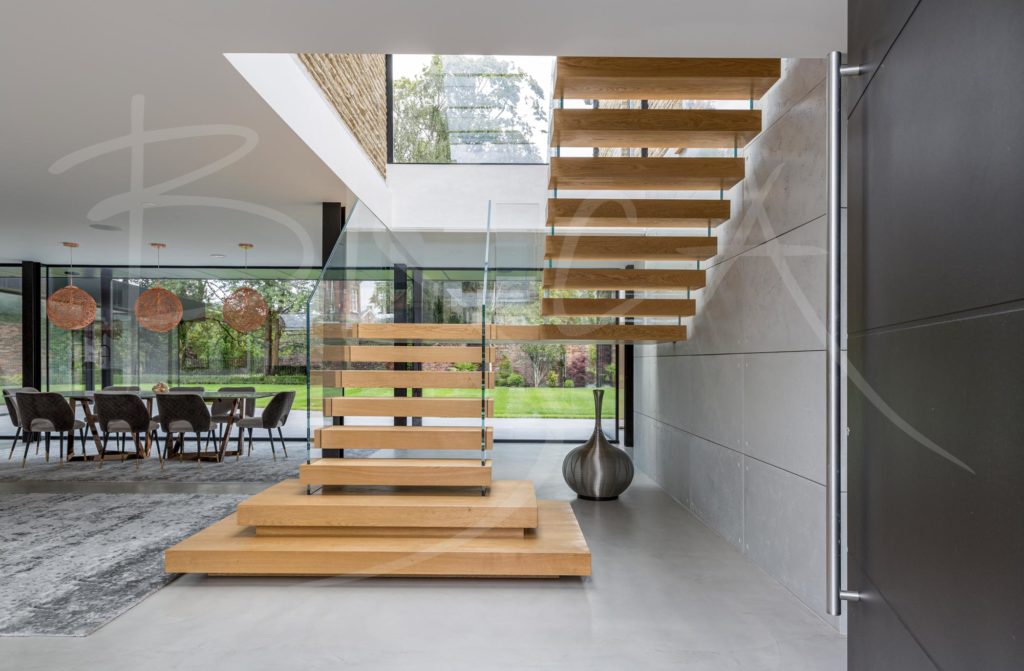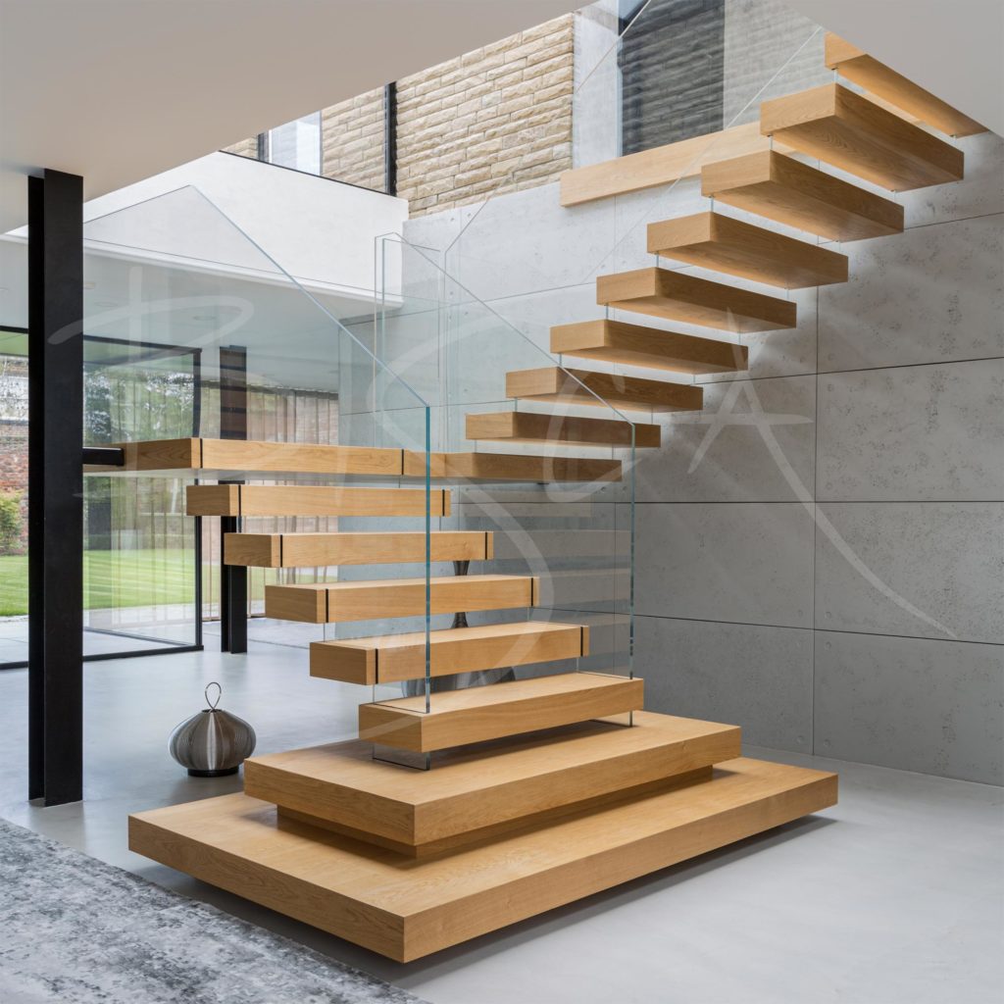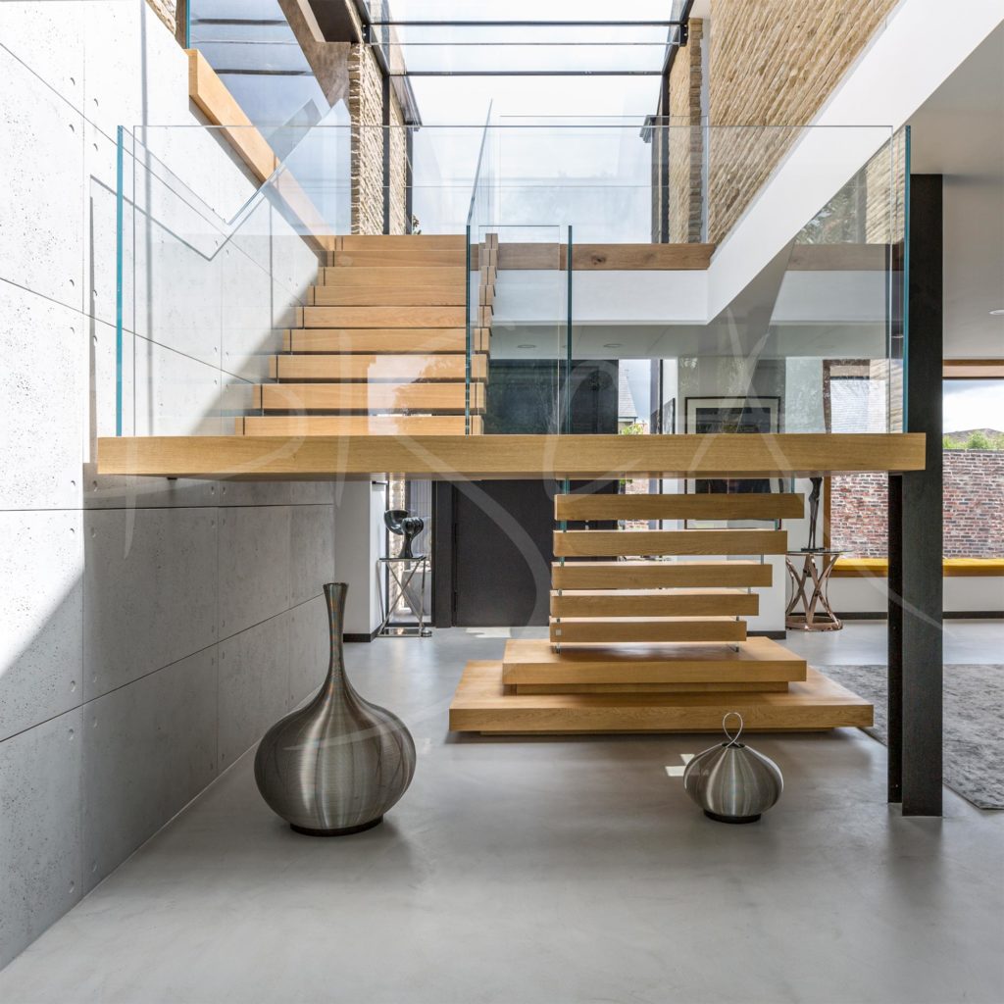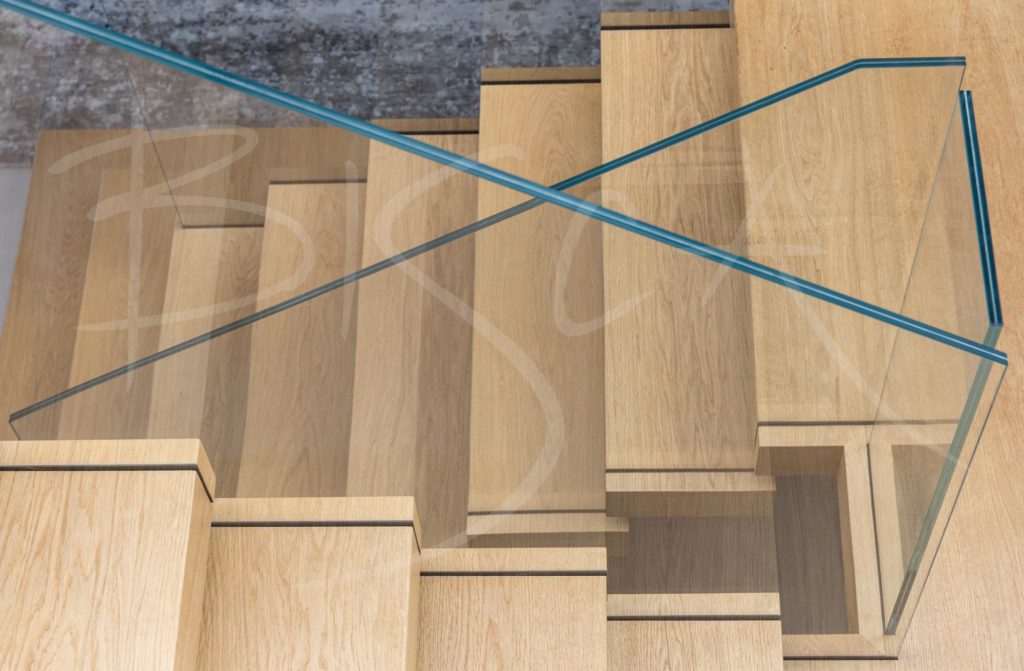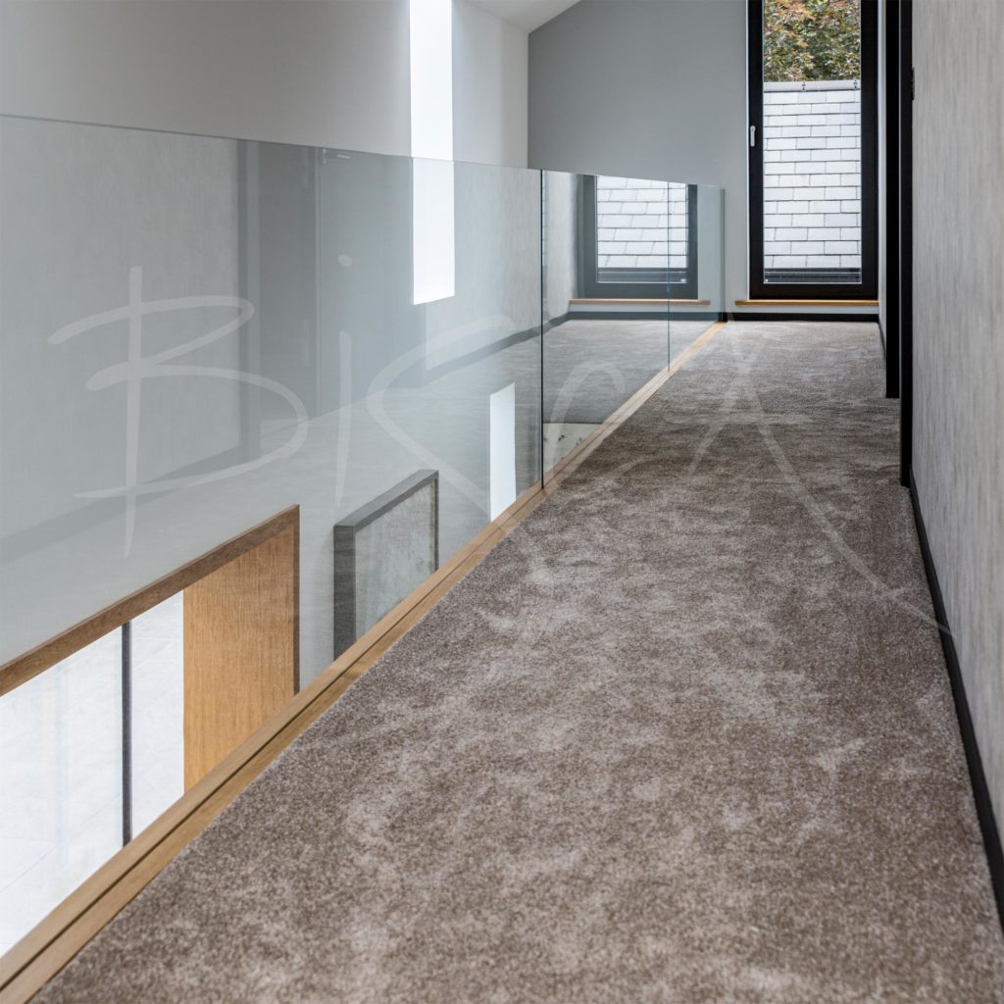Feature Staircase with Floating Treads, Yorkshire
A structural glass staircase with floating treads creates a ‘wow-factor’ staircase for this new build Yorkshire home.
Project ID: 4359
A free standing staircase for a contemporary new build property. Floating treads and low iron glass are integral to the design of this feature staircase.
Glass balustrades and open risers allow a view through the staircase to the garden beyond. The laminated balustrades form both structure and handrails to the stair. As a result, the staircase has a clean minimal appearance with a view around the living area.
The stair itself sits on two feature plinths with concealed lighting. The illumination casts a halo of light and visually “lifts” the stair off the floor.
The first-floor landing gallery includes a 9m long balustrade. Fins of laminated glass rise from the landing noses without visible fixings. This means there is minimal visual impact when viewed from below.
Floating treads never fail to impress. Ask about incorporating them into your own design!
Partners for this Project
Photographer – Jake Fitzjones Photography
For further information about this project, please contact sales and quote the reference below:
Project ID: 4359


