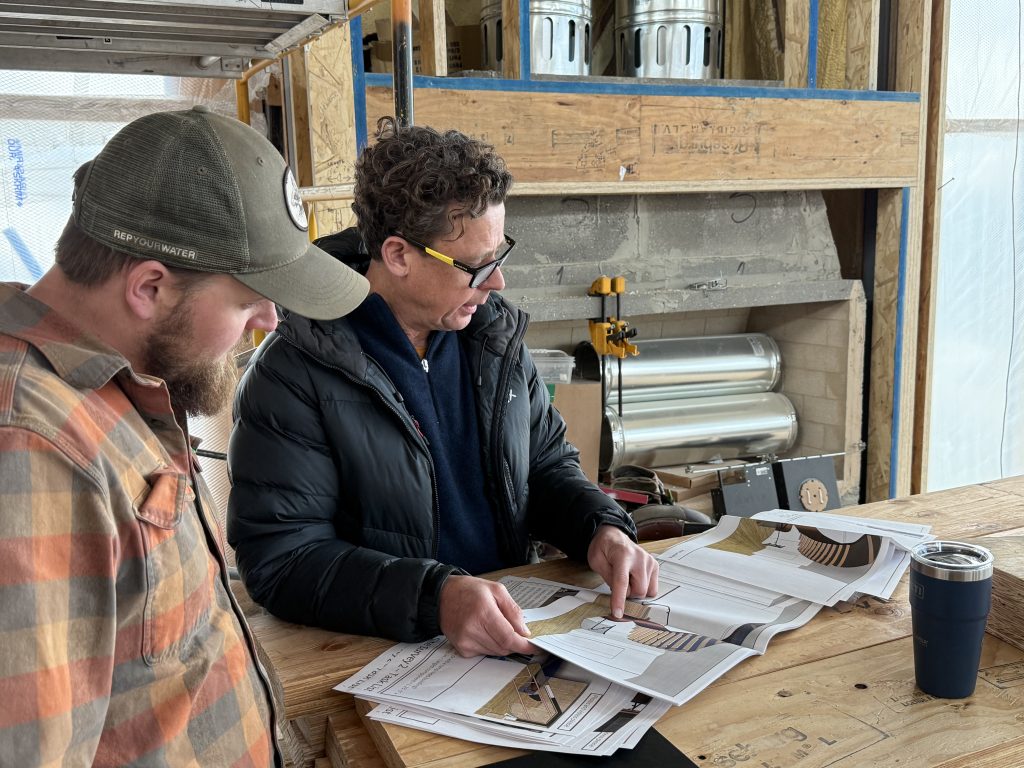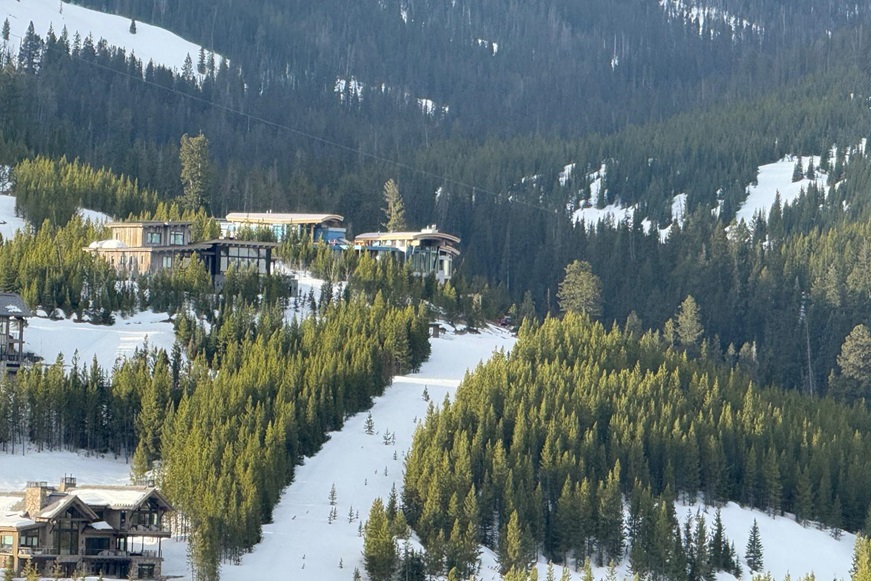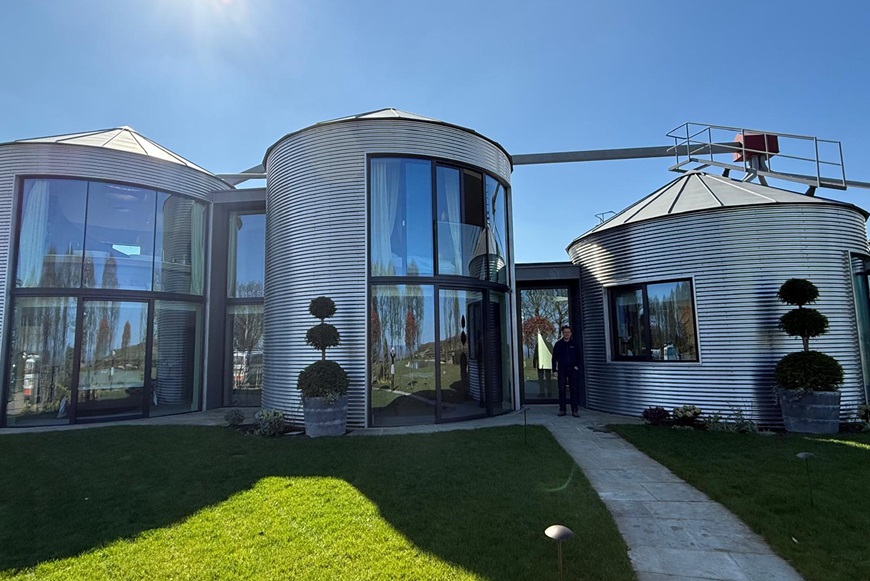Bisca Reveals Key Architectural Principles for Designing A Showstopping Staircase
Staircase and architectural design are without a doubt, subjective. Here we assess if there can be a defined process which assures the most beautiful and spectacular result every time. No matter the prestige, location or style of a property, if a staircase is to fit perfectly within its home and surrounding space, there are common architectural principles to consider.
As staircase specialists, this year is a time of reflection for Bisca. As the business celebrates 30 years in the staircase industry, our diverse range of projects from all over the world, offer valuable insight. In two recent projects, we review our approach as staircase design-makers; evaluating how our approach ensures the true potential of a staircase can be reached.

From Malton to Montana, Two Contrasting Architectural Staircase Projects
“These two projects have been hugely contrasting in many respects, yet equally identical in others,” explains Richard McLane, founder and design director at Bisca.
“A project’s success begins in the earliest stages of planning. Architectural context, structure and materials are all important – but what is equally important is understanding the client’s emotional vision. This can often be overlooked when considering the staircase. ”
Bisca’s staircase portfolio pushes the limitations of staircase engineering – with many projects appearing to be structurally impossible at first sight. Seeking to achieve a flawless transition between different materials, while creating a tactile connection that cannot be replicated elsewhere in a home; these are not outcomes that are achieved by chance.
Taking A Staircase from Concept to Reality
“It’s essential that we do not allow technical aspects of staircase engineering to stifle the creative element of the process,” remarks Richard. “Both must work hand in hand, where buildability is fully integrated to the concept design stage, assuring a client’s practical and personal aspirations are transformed into a reality.”
To plan for all aspects of a bespoke staircase design, Bisca undertakes one, if not two detailed staircase surveys early in the process. Through collaborating closely with project stakeholders such as architects, interior designers and contractors, no stone is left unturned and a clear and collective vision is formulated at the outset. Richard explains;
For me, this is one of the most exciting stages of what we do; it sparks the creativity required to develop a staircase which will take your breath away. We aim to strike an emotional connection with all that cross its path. To see a concept finally come into its true form is always a deeply rewarding experience,”
Find out below the architectural considerations for both staircase projects:

Private Ski Residence, Montana, USA
Client Brief: An open brief to create a super-cali-fradga-listic staircase
Layout : Double flight helical layout with open rise treads
Direction: Ground floor, descending to lower ground and an extensive basement
Materials: Oak, glass, leather, steel, liquid metal finish, integrated lighting
Limitations: Pre-defined / inflexible space, position of supporting beams
Technical: The staircase is supported through its base and fixed to landing edges
Aesthetics: Floating appearance, largeest tread width of 1.8m, no visible fixings
Logistics: Transportation 4000+ miles, including two core structural sections
Status: Entering manufacture in Bisca’s specialist workshop premises

Agricultural Grain Silo Conversion, Yorkshire
Client Brief: To create a feature staircase resembling a bolt of lightning
Layout: Single flight helical staircase with sweeping cut string treads
Direction: Ground floor upwards, to meet first floor landing
Materials: Oak, steel, curved glass, waxed metal finish
Limitations: Replicating the same liquid finish on a range of different materials
Technical: Structurally challenging with the need to minimise deflection
Aesthetics: Feature wall to the core providing a solid solid yet delicate structure
Logistics: 10 miles to site, bespoke trolleys fabricated to move core structure
Status: Staircase design, manufacture and install completed by Bisca









