Can you have too much oak?
Clients looking for staircase designs for oak framed buildings regularly tell us they are worried about having too much oak!
Your oak framed building does not restrict Bisca’s creativity as far as staircase designs are concerned. Yes, there may be a lot of oak on show, but Bisca will help you choose a staircase that complements the fabric of the building.
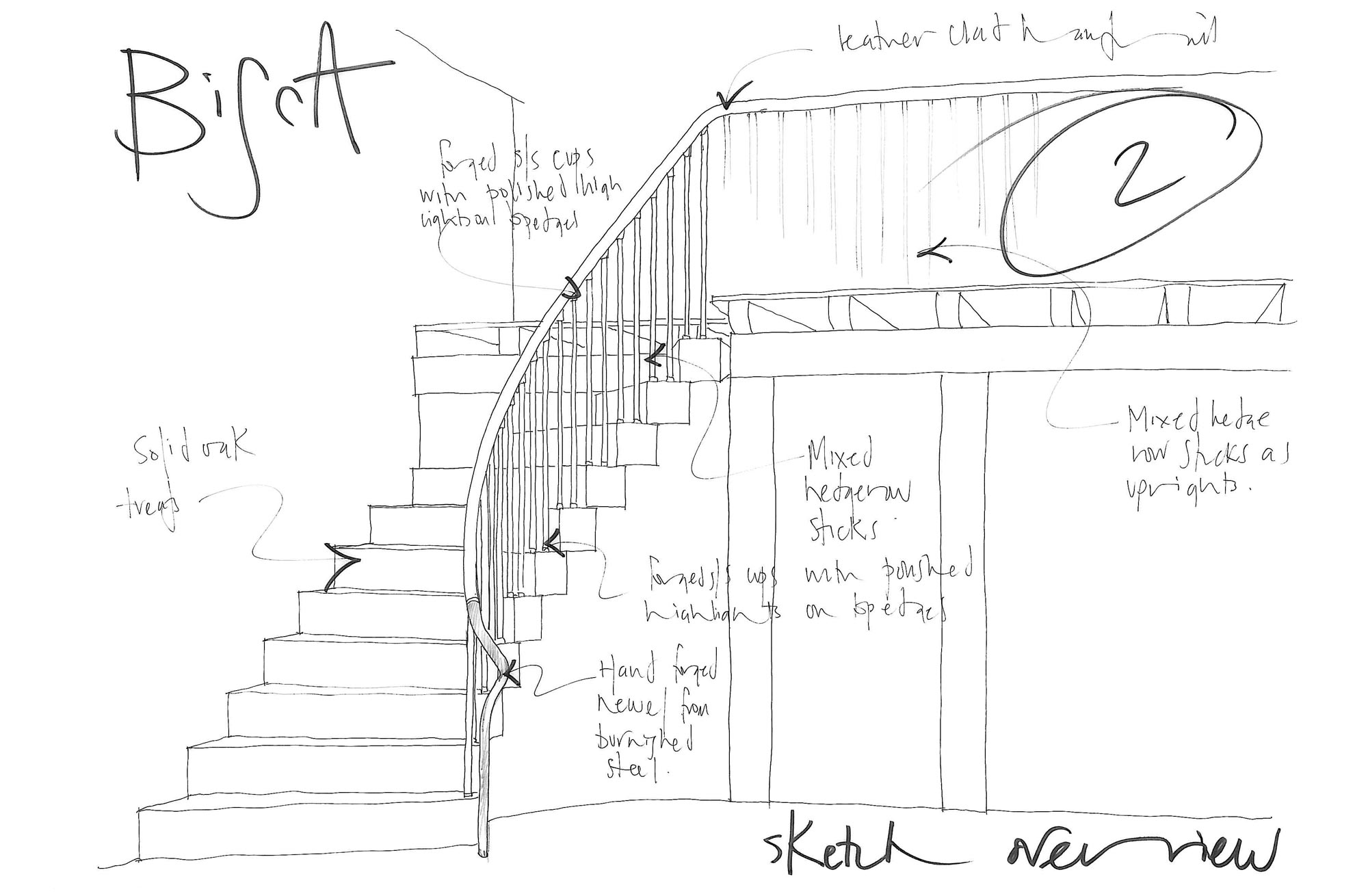
Above: Example of Bisca’s Concept Design Sketches
Having an oak framed building does not limit you to an oak staircase.
Oak framed buildings have come a long way since their medieval predecessors, yet the level of Craftsmanship associated with the design and build of the frame has not changed. It follows that internal architecture should be to the same standard – staircases being a good example.
Staircase design
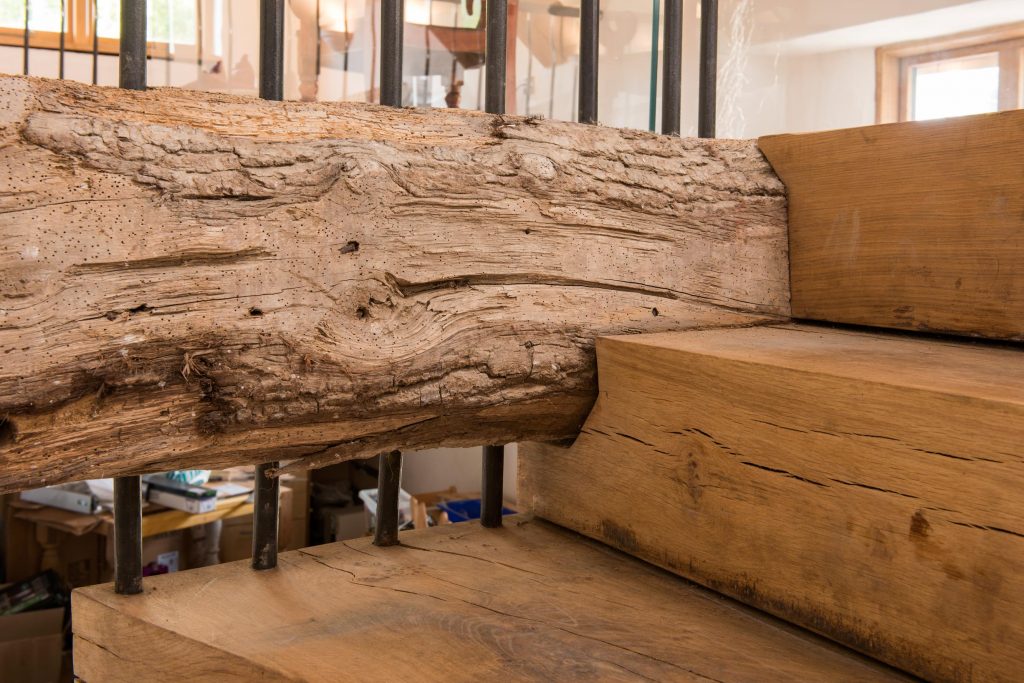
Above: Juxtaposition between wormed Medieval timber and 2015 timber
The staircase should be designed and executed with the same integrity as the craftsmanship employed on the oak frame, regardless of the build era! How it looks as important as how it works. Even if the interior of the building is modern, set against an oak frame, anything overtly engineered is going to look out of place.
That is not to say you cannot have a contemporary staircase design; Bisca will help you explore different material options that will achieve the look you want, and very importantly, be in empathy with your property.
Ash has a calming effect in a room dominated by oak, whilst contrast can be achieved by use of stainless steel, forged steel, glass or painted finishes.
If you do want an oak staircase for your oak framed property, Bisca can procure the oak from the same source as your frame, if required, to achieve a seamless transition.
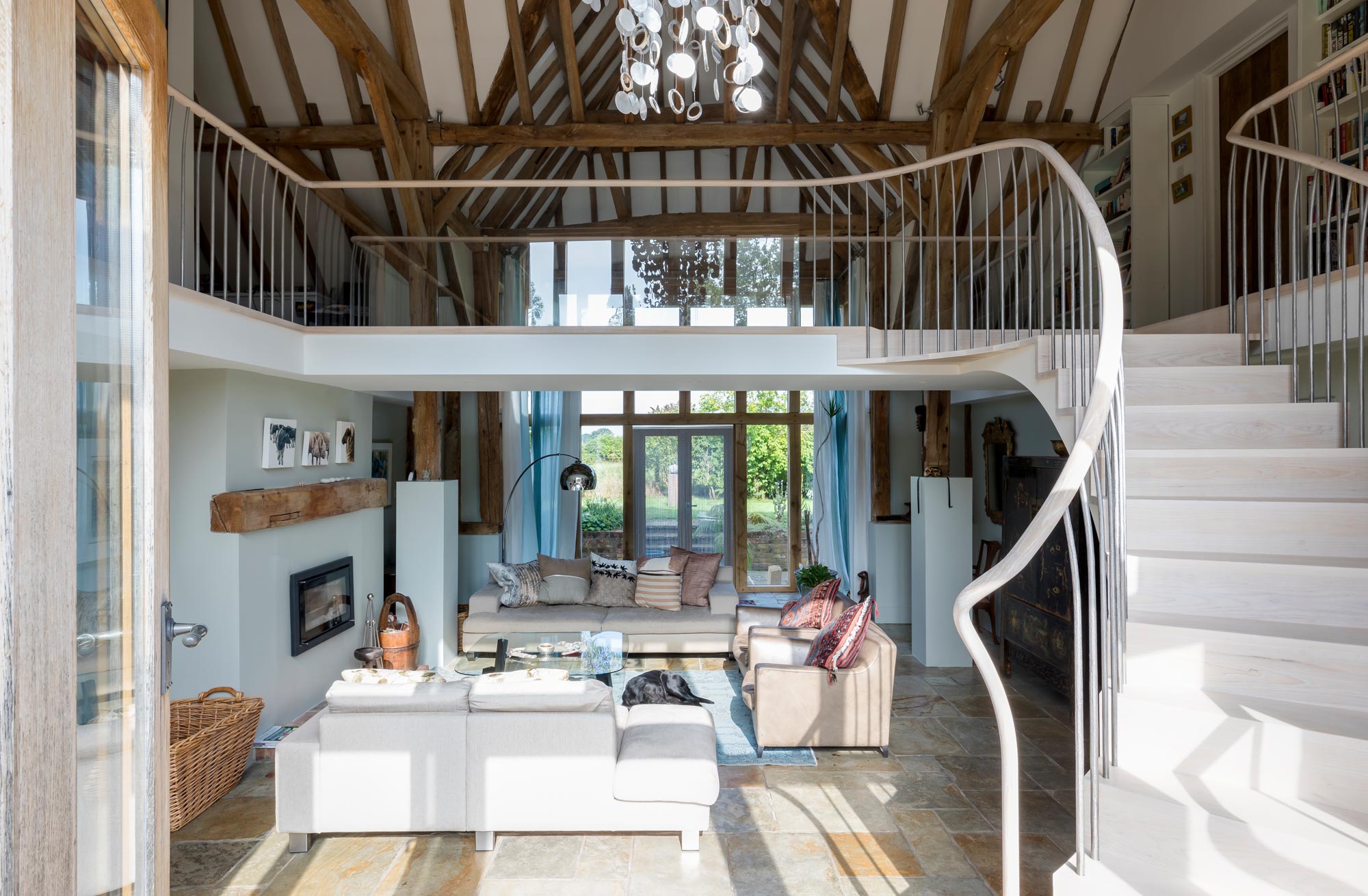 Above: Ash staircase has a calming effect against oak beams
Above: Ash staircase has a calming effect against oak beams
Understanding the limitations of oak
Bisca are experienced in the use of oak for staircases and understand its capabilities and limitations when it comes to staircase design and manufacture. Spans, bays, Sipps panels, insulation, glazing etc are all considered during the design process.
Oak is an organic material and it is natural to expect some movement in timber over time. The processing of the oak and the method of connection and installation will be designed to minimise the effect of any movement or change in the timber.
Choosing the right oak for your design
The characteristics of this movement vary depending on the type of oak chosen. Oak that has been kiln dried at one end of the spectrum moves very little in comparison to green oak at the other.
Green oak is usually specified for projects where a rustic or dramatically aged feel is desired as it will twist, crack and split as it ages. Kiln dried timber over 3” thick will move more than standard kiln dried timber, but it will not be as dramatic as Green Oak.
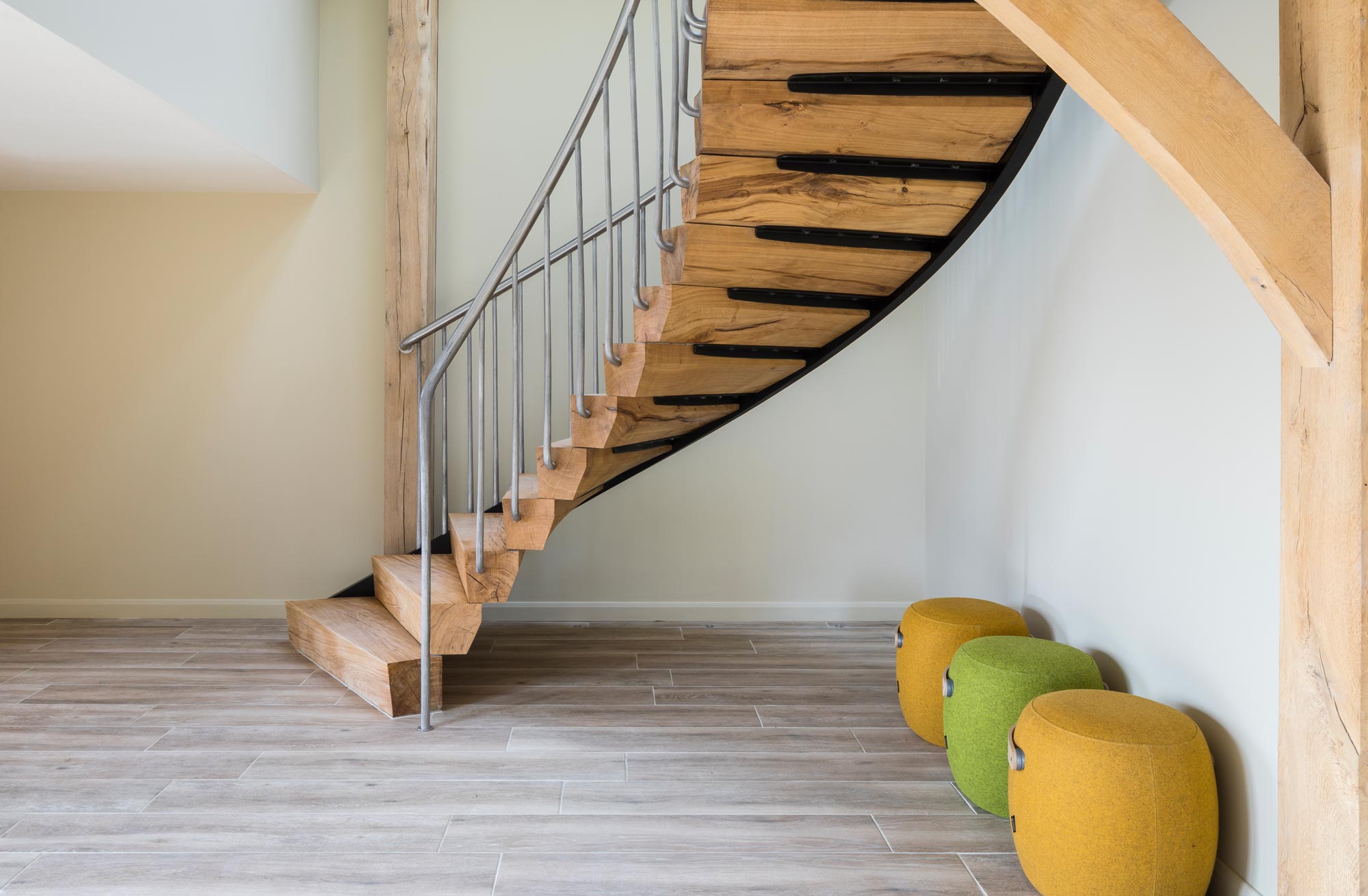 Above: Incorporating green oak into a design is a job for a skilled designer. The movement in green oak requires tolerance built into the design. It is about much more than simply bolting glass to timber or timber to steel.
Above: Incorporating green oak into a design is a job for a skilled designer. The movement in green oak requires tolerance built into the design. It is about much more than simply bolting glass to timber or timber to steel.
English oak is an option for those who prefer a more interesting grain which is brought about by the vagaries of English climate.
Architectural interfaces
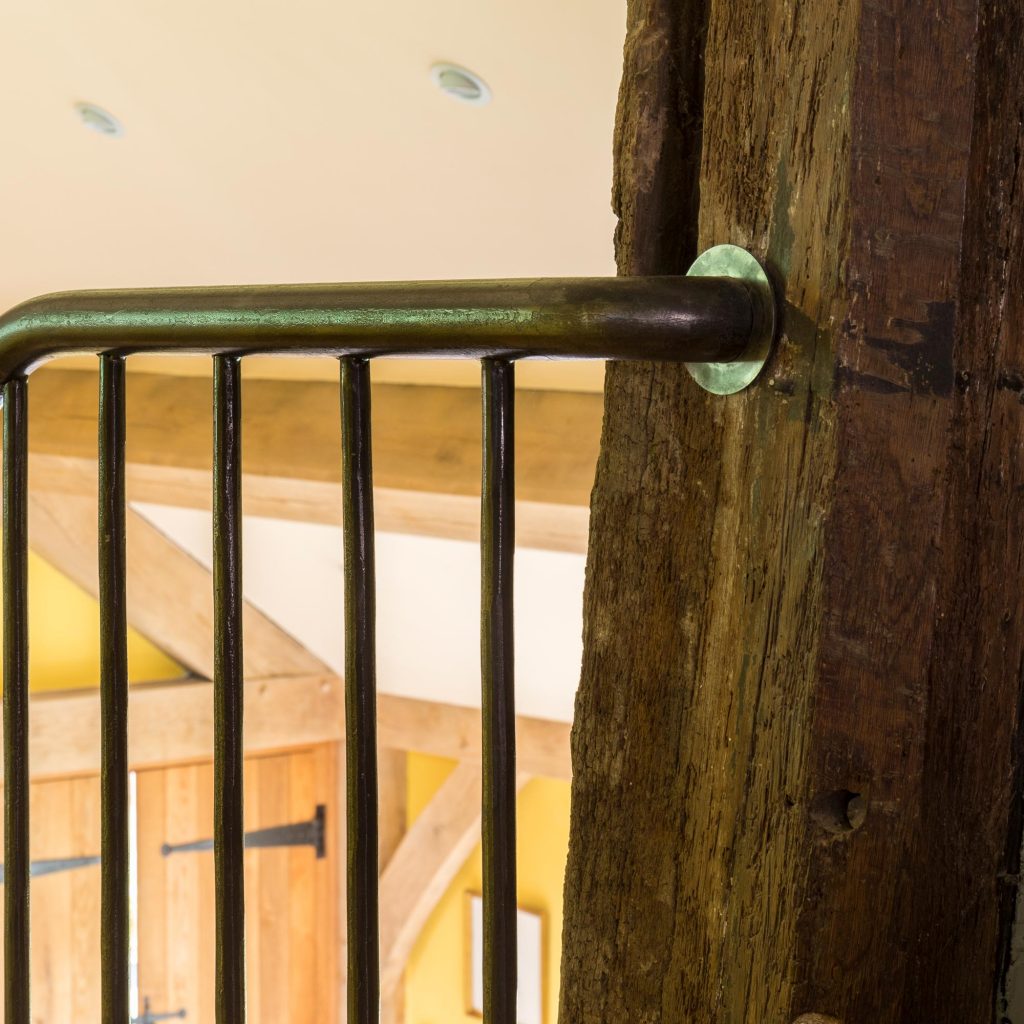
60% of any Bisca staircase design is about the staircase, 40% is about how it interfaces with the building. Connecting new timber to ancient timber must be done with care and in empathy with the original building.
Take a look at our website galleries for inspiration or contact our sales team for a design consultation.










