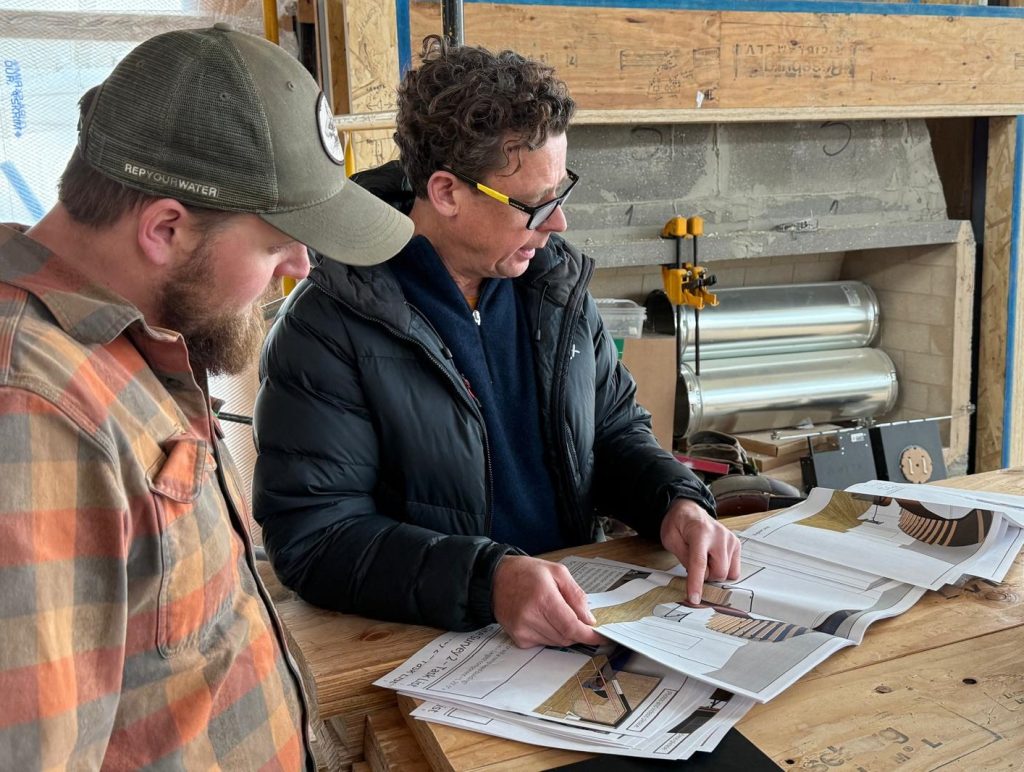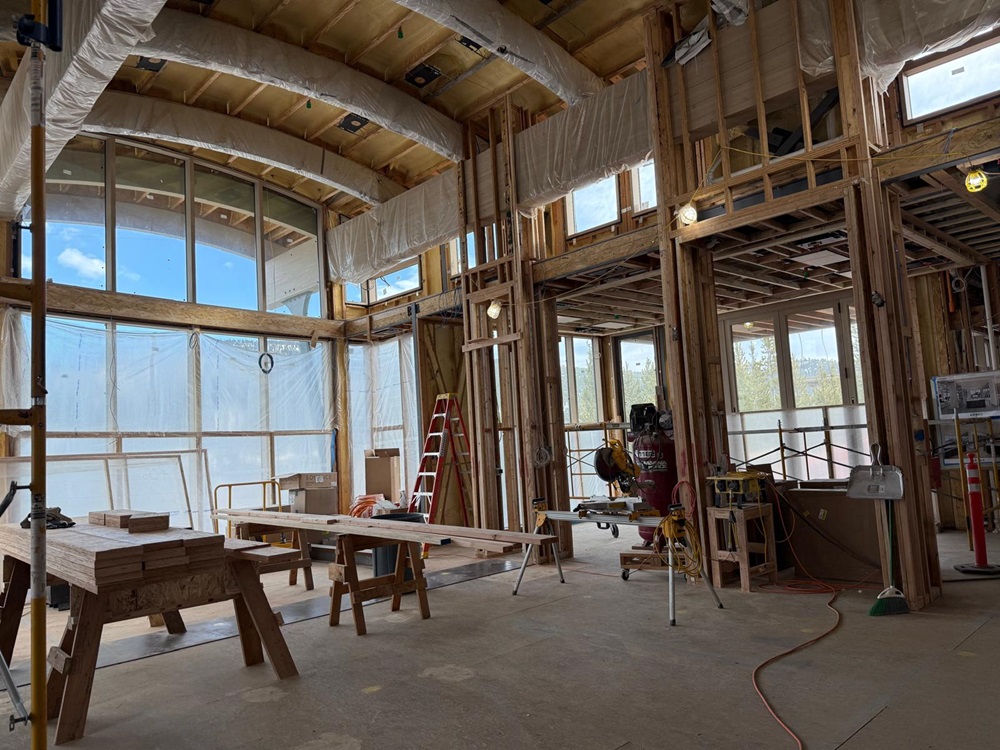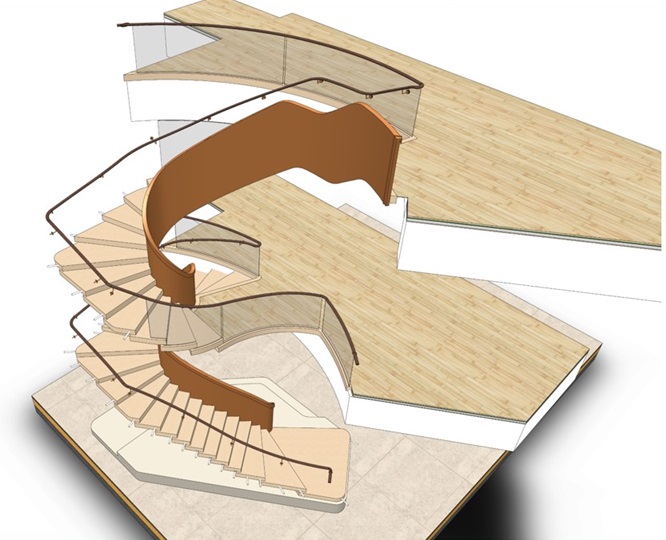Bisca Takes Flight To Montana USA to Carry Out Building Survey for Double Flight Oak Staircase
Timing is critical if we are to keep a project on track. This double flight helical staircase with oak treads, destined for Montana (USA), is no exception. A second building survey was required to sign off final technical designs. The staircase can now progress to manufacture in our specialist workshop premises, nestled in the heart of North Yorkshire.
Perfected over the course of 30 years, our process for working with clients at such distance is familiar territory for Bisca’s team. Founder and design director, Richard McLane is not willing to risk complications further down the line; and so, with some detailed on-site planning, the project can now commence construction, prior to making its 4000+ mile trip around the globe to one of the world’s most sought after ski resorts.

Bisca’s team of design engineers now have their heads buried in the finite detail – scrutinising every eventuality. “Planning is critical at this stage of the process to ensure a smooth installation. My findings highlight all building implications discussed with the site team. These range from transportation, access and egress and lifting requirements to safety, loading beams and more,” explains Richard.
Exact calculations taken by Richard while on site, will allow Bisca’s expert craftsmen to build each staircase element with absolute precision.
“There isn’t anybody who is able to offer what Bisca can do, I know, I’ve searched the market myself” – PROJECT ARCHITECT

A Unique Staircase Specification
Client Brief: An open brief to create a super-cali-fradga-listic staircase, with a sculptural presence
Layout : Double flight helical layout with open rise treads
Direction: Ground floor descending to lower ground, then to an extensive basement
Materials: Oak, glass, leather, steel, liquid metal finish, integrated lighting
Limitations: Pre-defined / inflexible space, position of supporting beams
Technical: The staircase is supported through its base and fixed to landing edges
Aesthetics: Designed with a floating appearance, max tread width 1.8m, no visible fixings
Logistics: Transportation 4000+ miles, including two core structural sections
Status: Entering manufacture in Bisca’s specialist workshop premises
Key Architectural Considerations

A newly built ski residence in Montana, situated on a mountain side; its staircase comprising a two-flight helical structure connecting three floors. Descending from the upper living space next to the main front door, the staircase transitions to a lower floor of bedrooms and further, to a ski boot room with impressive panoramic views and more living accommodation.
The original building design compromised the staircase’s sculptural potential. Bisca worked closely with the project engineer, architect and contracting team in America to meet the brief. Loading beams were adjusted to optimise staircase layout, comfort, rise and how its form flowed within the space.
To accommodate the clients preferred floating appearance and assure structural integrity, each staircase tread has a steel core wrapped in engineered oak. This approach meets both technical and aesthetic requirements. A wide range of materials are connected sensitively, to create a seamless and breathtaking finish.
The secret to a staircase design reaching its true potential is by taking a collective approach. That is to say, by using a specialist within the staircase industry, while working closely to combine different skillsets; particularly involving those who influence the aesthetics and technical aspects of a building or renovation project. Bisca has been fortunate to collaborate with both architects, interior designers and other specialist craftspeople to create some of the world’s most beautiful and unique staircases.










