Helical and spiral staircases are often confused because at first glance they look to be quite similar. However, in reality, their structures are quite different.
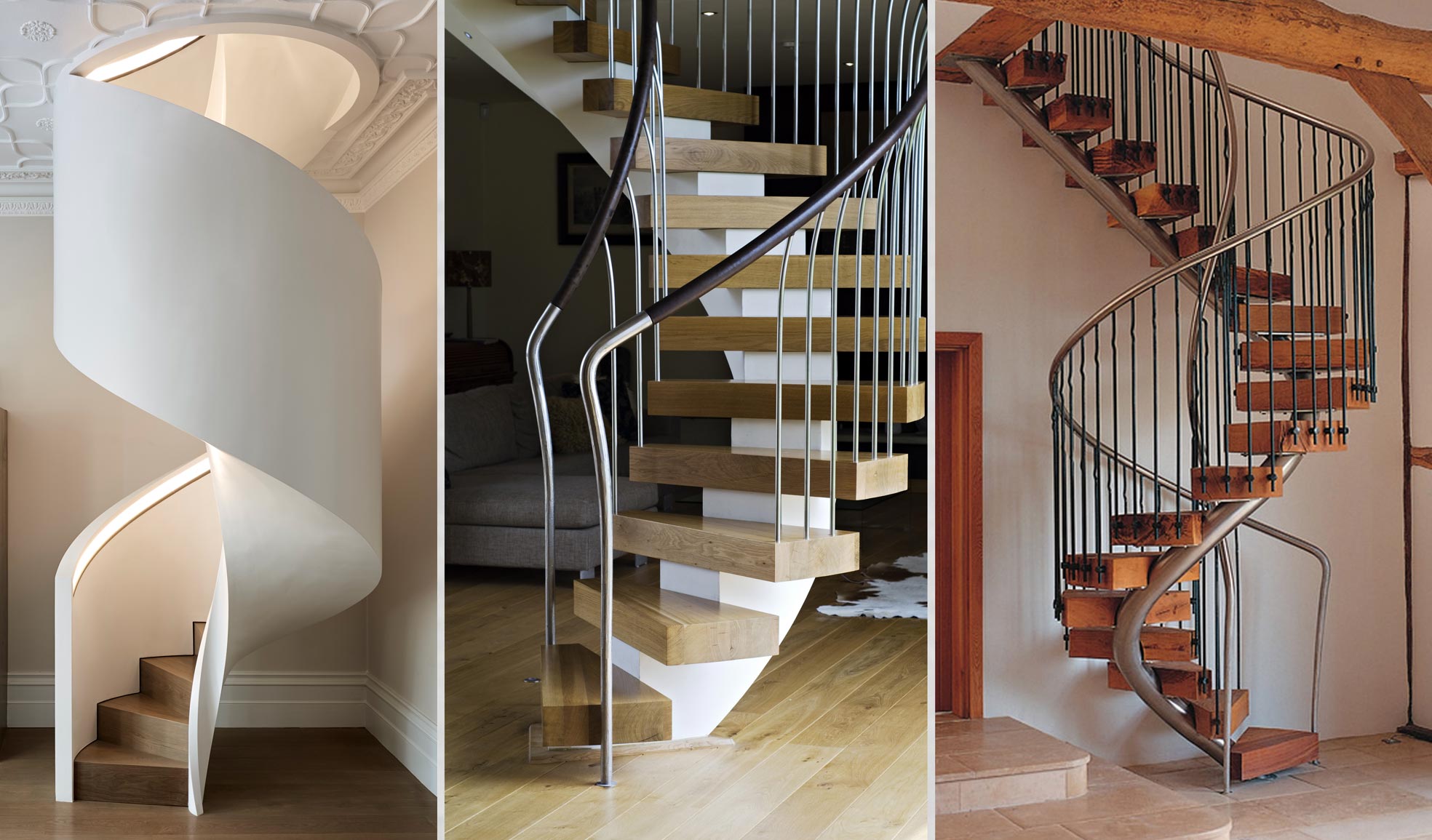
Three of our helical staircases commonly mistaken for spirals
Post or Void?
An easy way to tell the difference between the two is the presence of a central post or column. A spiral staircase will have treads winding around a central column, whereas helicals wind around a void.
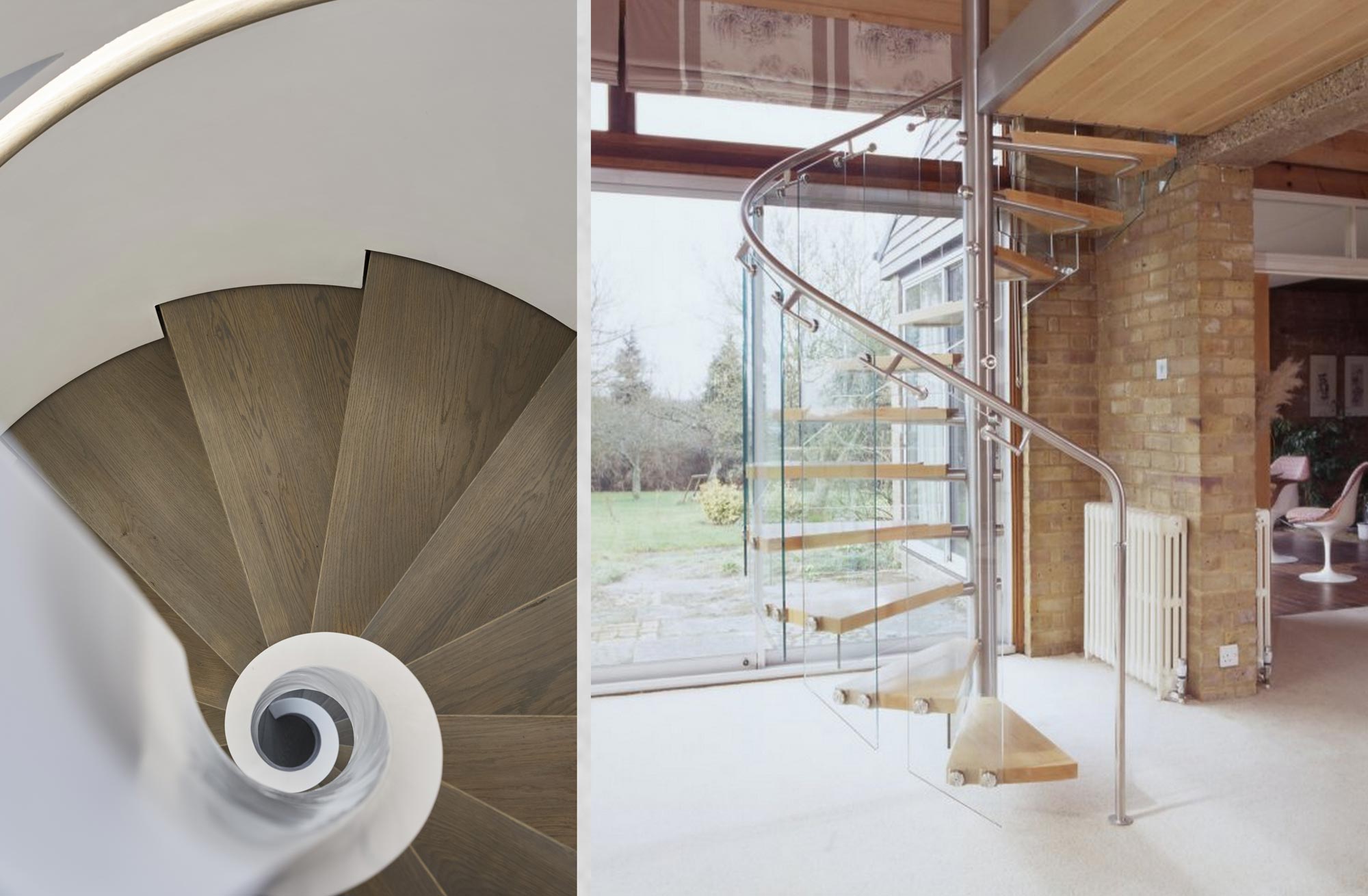
Helical stairs are designed around a void, while a central column provides support for a spiral
Shape
Spiral staircases are not always circular in plan. A squared stairwell may have a spiral where the treads expand to fit the square space. A helical stair can be oval, elliptical or curved in plan.
Space
Many people think that a spiral is their only option due to space being restricted. This is not always the case, and Bisca will provide layout options based on the area you have available.
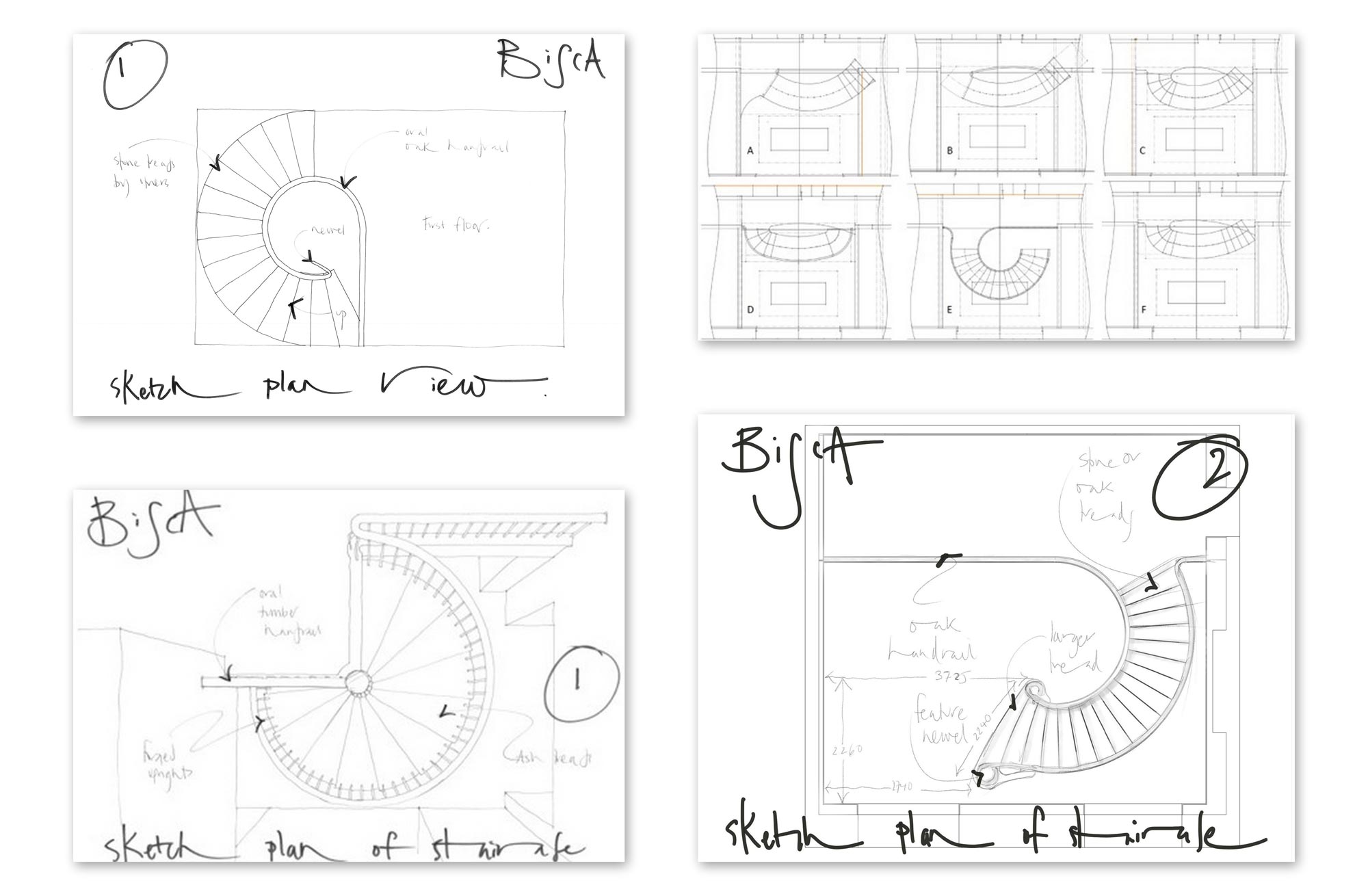
Examples of Bisca layout plans produced at Concept Design Stage
Look
A helical staircase design can look more sculptural than a spiral – although a well-designed spiral stair can also be a thing of beauty. If you want to incorporate specific materials into your design, perhaps to tie in with other elements in the room or property, a bespoke staircase designer is your best option.
All Bisca staircases are bespoke, so your helical or spiral design will give you the look you want, using the materials you specify
Feel
A helical staircase generally occupies a larger footprint, making the going more leisurely than a spiral. The useable width of a spiral staircase is likely to be narrower than a helical.
Anyone who has ever carried a laundry basket, small child or tray of china up or down a spiral staircase can probably testify to how awkward it was.
Even if you do not have much space, and a compact spiral is your only option, Bisca will design it to be as easy to use as possible.
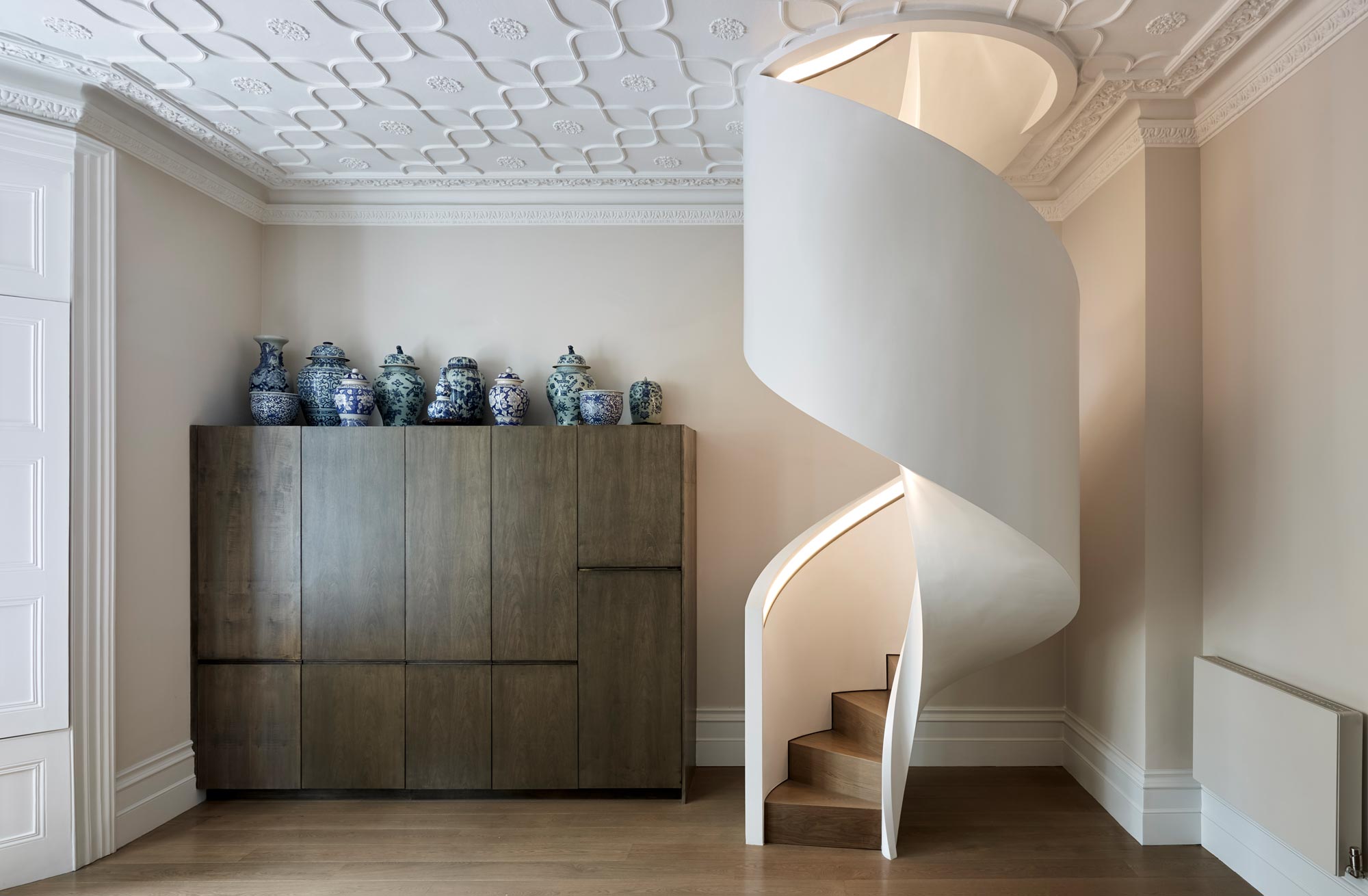
A space saver helical staircase joining two levels of a London apartment
Getting the Right Staircase for Your Space
In Mediaeval times right-handed swordsmen defended castles from the top down and spirals wound clockwise for this reason. It was easy to hang onto the central column with your left hand and defend the stair below with your sword in your right. Not so easy for the invader coming up the stair with the column blocking his useable hand.
Today, Bisca design bespoke spirals/helicals with a tread direction to suit the flow of movement into the surrounding space and to suit left hand or right-hand preferences. Typically it will have a single handrail at the outer edge; however, we can design your spiral with a second handrail on the column side if you prefer.
To make the most of the space you have, you should always consult a staircase specialist like Bisca at the earliest opportunity.
Ideally, you will engage us at the planning stage, and indeed, before your builder has started with walls, flooring and landing edges.
If you are remodelling your home and working with existing room spaces, a bespoke solution designed in empathy with the fabric of the building is going to give you the best results.
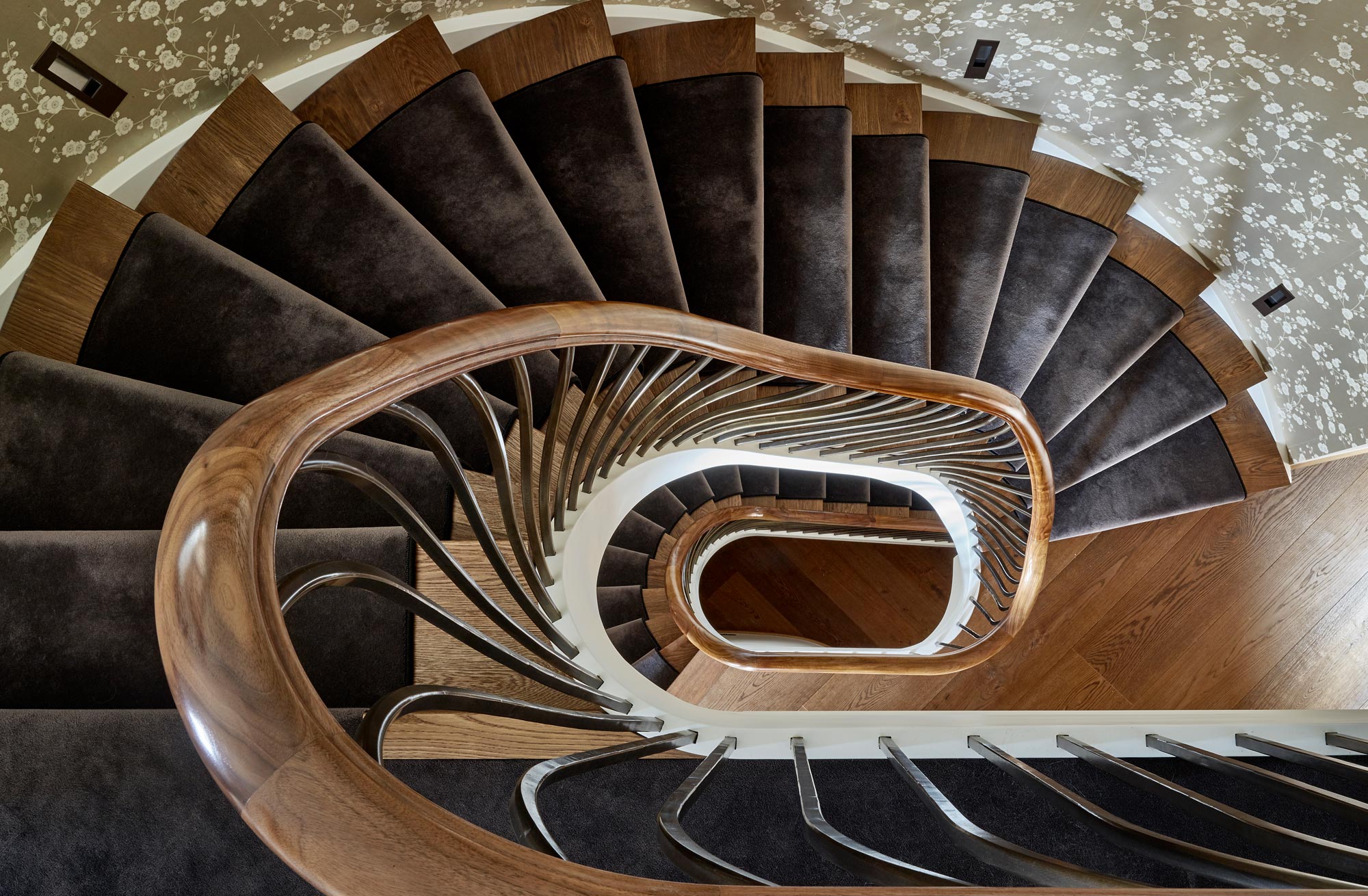
Helical staircase – Oval Plan Layout
Bisca will survey the space and provide some layout options, taking into account how you use the area, the direction of traffic, and the materials you want to be included in the staircase.
Our concept design service provides visuals of how the actual staircase will look in the space and provide generous samples of materials we propose using. Hence, you get a representative look and feel for how your commission will turn out.










