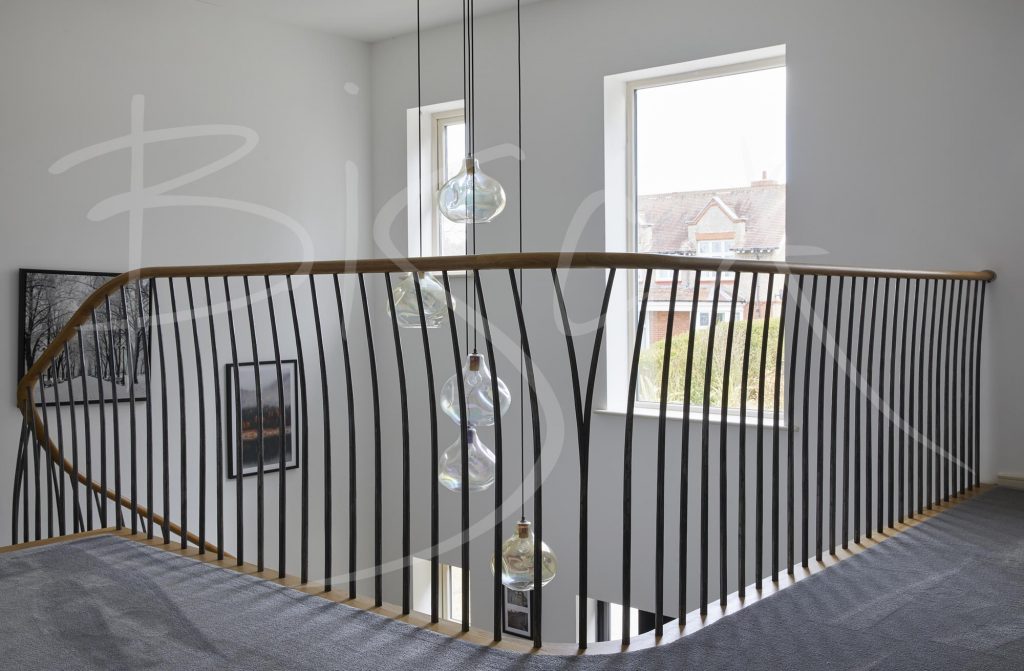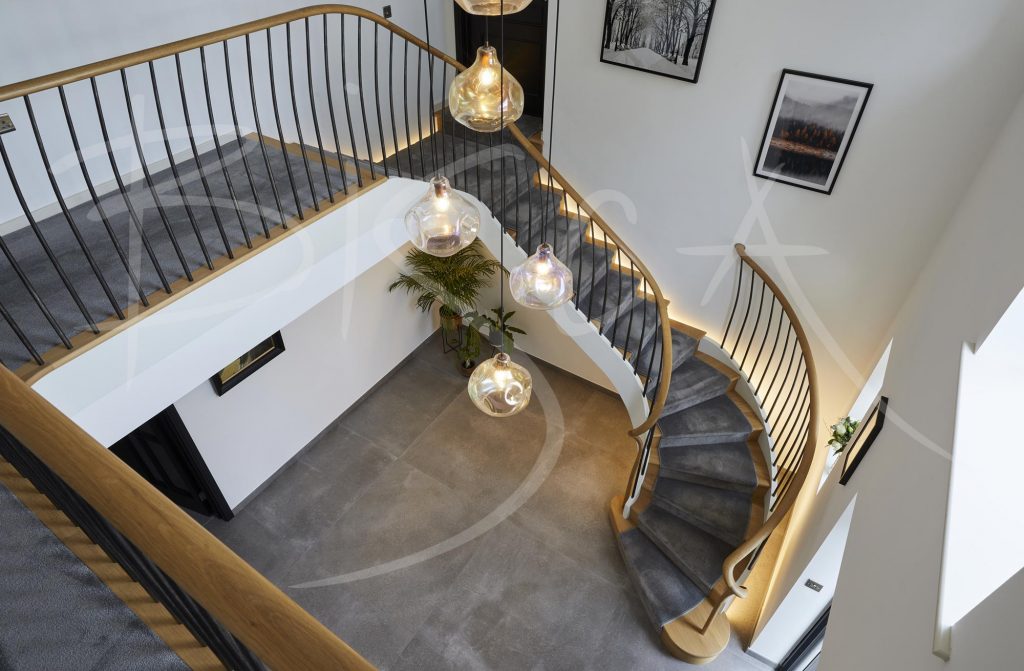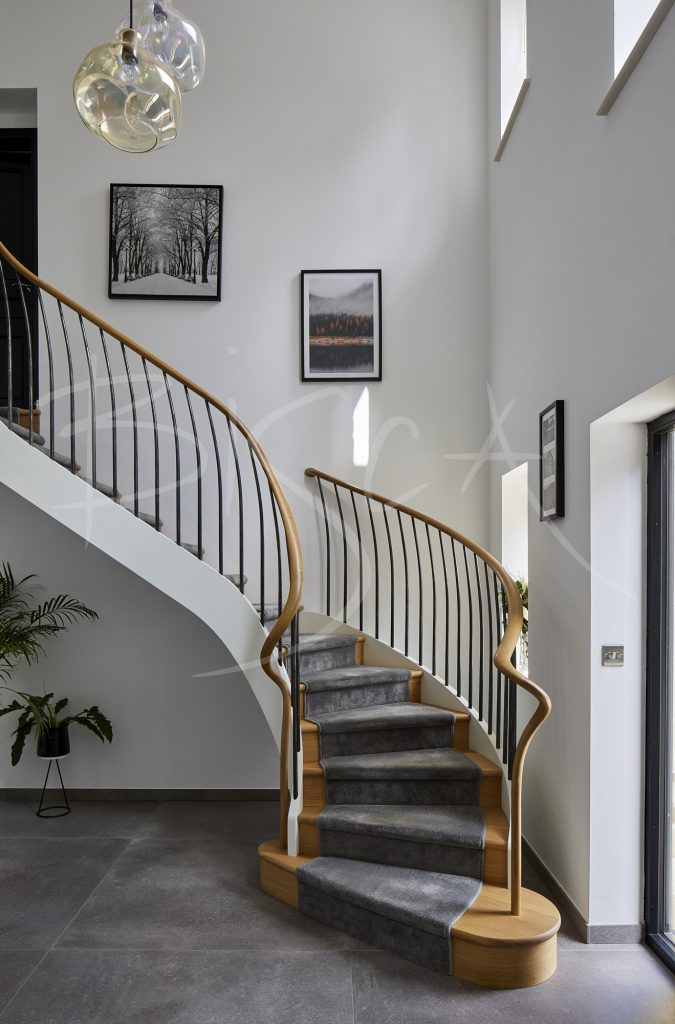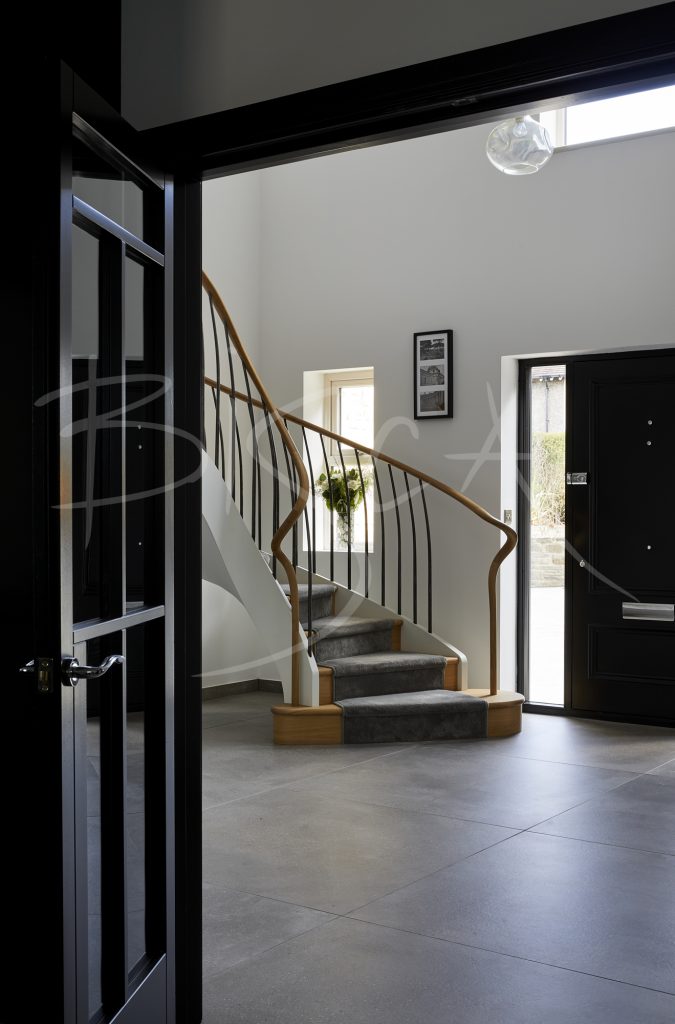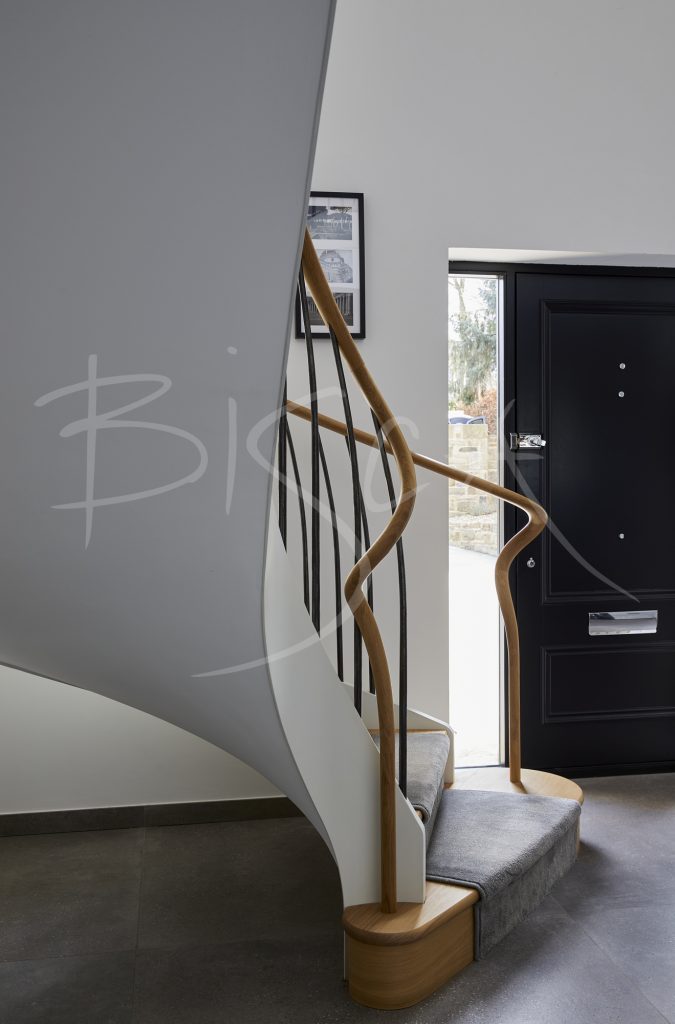Curved Staircase With Metal Balustrade, Durham
Curved staircase design with hand-forged metal balustrade, contrasting helical with straight and incorporating classical features, which perfectly integrate with the modern aesthetics of a new build property.
Our client contacted Bisca to commission a new staircase, having reviewed our staircase gallery online. They were embarking upon building a new home and therefore were in search of a staircase specialist to help bring their vision to life. In particular, the new homeowners were drawn to Bisca’s blacksmith’s forge and the ornate metal balustrades we have produced, together with some of the sweeping soffits incorporated within our previous staircase projects.
Combining A Classical Metal Balustrade With Modern Interior
The homeowner’s architect had already drawn up plans of the new build house and so Bisca was tasked with expanding on these – combining the classical features our client had identified within our portfolio, with a modern aesthetic to suit the character of their new property; and so this formed the basis of our brief.
The space we were working with was relatively compact and the split-level landing access brought a challenging interface with associated complexities. These factors had to be carefully considered during the early stages of our staircase design process.
A branching staircase had been proposed within the architect’s original plans which was set clear of the walls. Bisca’s design team were asked to incorporate a floating feel to the staircase layout, together with some of the features you would typically see within a helical style staircase design.
To fully understand the technical parameters we were working with, Bisca started the process by taking a detailed 3D digital survey of the property’s entrance space and later carried out a further site survey, to ensure the building was designed to accommodate the staircase as illustrated in the approved designs.
It is this level of attention to detail taken by our design engineers – prior to manufacture commencing – that ensures the staircase installation runs smoothly and our commitment to meeting client’s expectations is always realised.
A Hand-Forged Metal Balustrade Creates Fluidity, Sweeping Up & Around The Landing
The final designs agreed by our client features a unique curved soffit which sweeps round to blend with the landing ceiling. The lower section of the staircase incorporates a helical style which flows into the hallway and is finished by a distinctive curved feature tread and newel at the bottom step.
As the staircase rises, its straight layout contrasts with a curvaceous design, floating free from the main wall to enhance the sense of light within the surrounding space. At mid-landing level, the staircase branches off in to a bedroom with a matching step.
To maximise the entrance space, the staircase was designed to give a slimming appearance, using the inside stringer to form a clean ribbon up the staircase, extending along the landing to create a neat contour above the curved staircase soffit. The soft bullnoses of the oak staircase treads are highlighted through its intricate design and LED lighting, which washes the adjacent wall with a soft glow.
The staircase’s metal balustrade was a highlight of this commission. Bisca’s blacksmith hand-forged each upright within our workshop, creating fluidity by subtly changing their individual form to sweep around the staircase and along the landing. Crowned with an elliptical-section oak handrail, each upright was fabricated from tapered mild steel with a burnished finish, giving the classical touch that our client had expressed they wanted to achieve, in our original meeting.
Prior to manufacture commencing, our client introduced us to their contractors so that we could work hand in hand with the extended on-site team. We were able to provide a detailed scope of work and sequencing of activities which subsequently facilitated a seamless installation.
Thanks to the success of this commission, our client went on to kindly recommend Bisca to a friend, whose staircase project we have also recently concluded within a luxurious new home of 8,000 sq ft, based in the North East.
Partners For This Project:
Builders & Contractors – Gary Hall Builders
For further information about this project, please contact sales and quote the reference below:
Project ID: 8171


