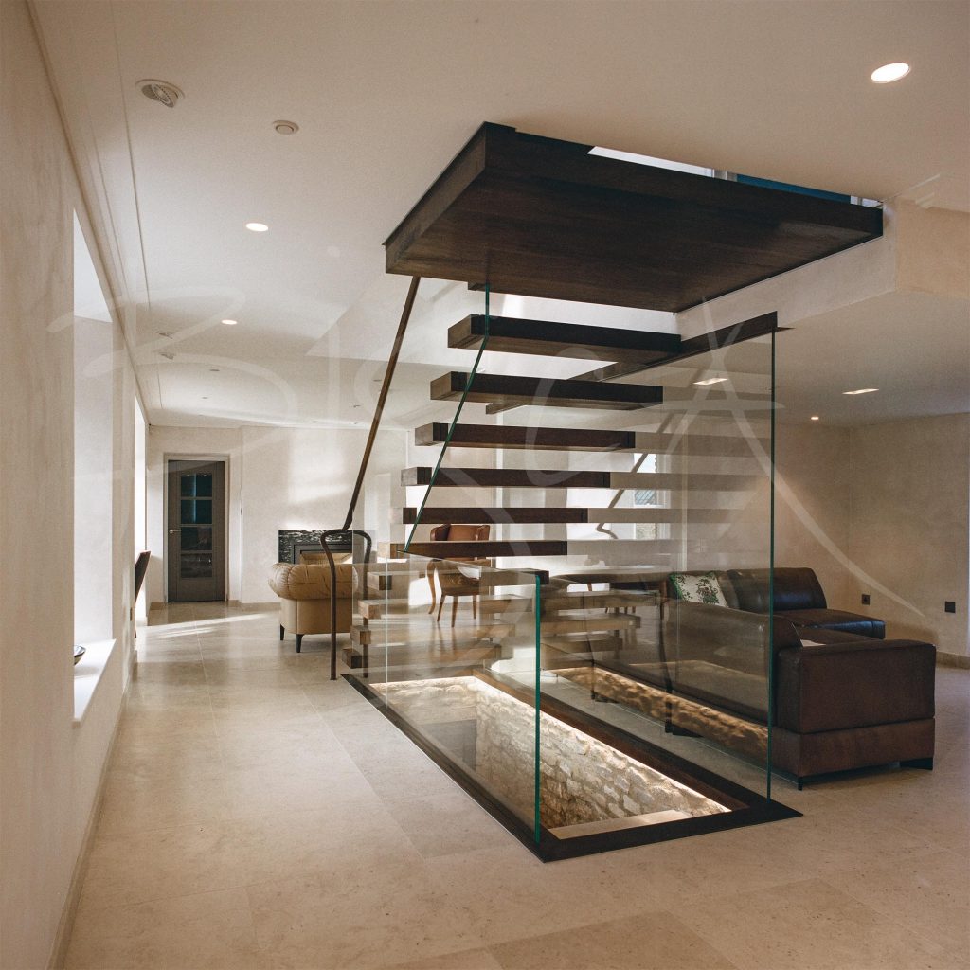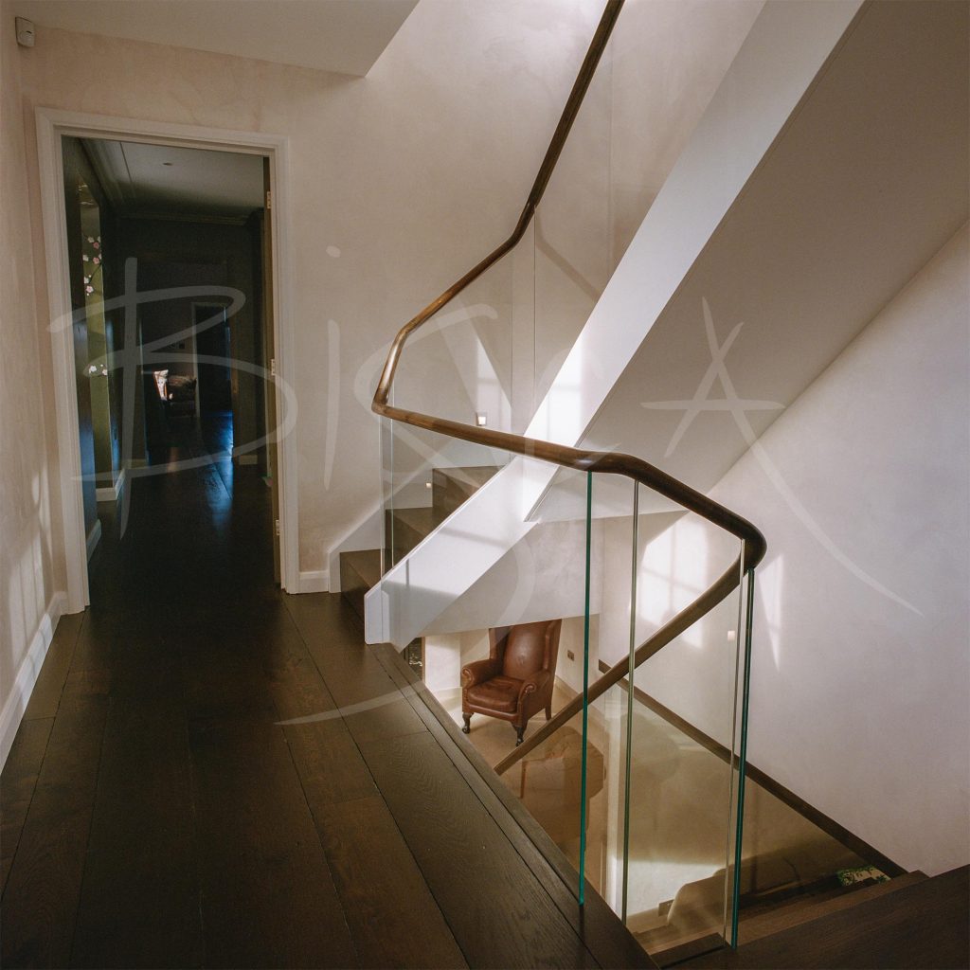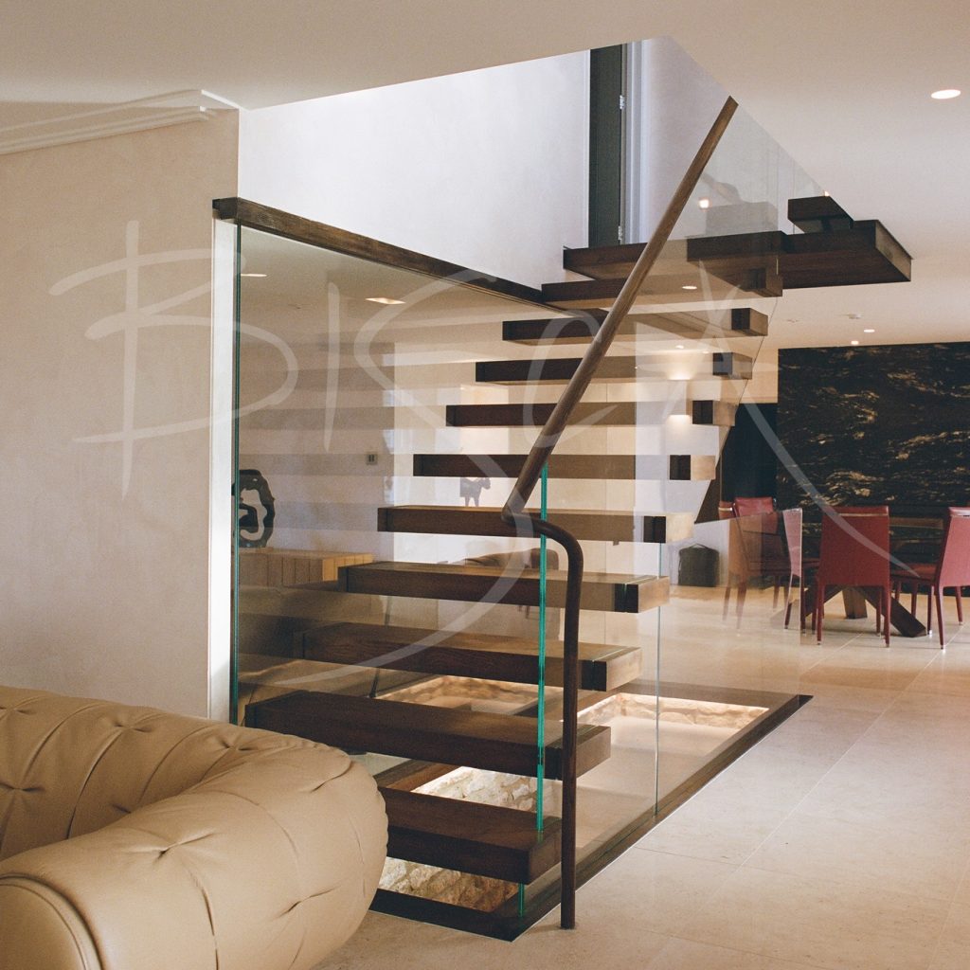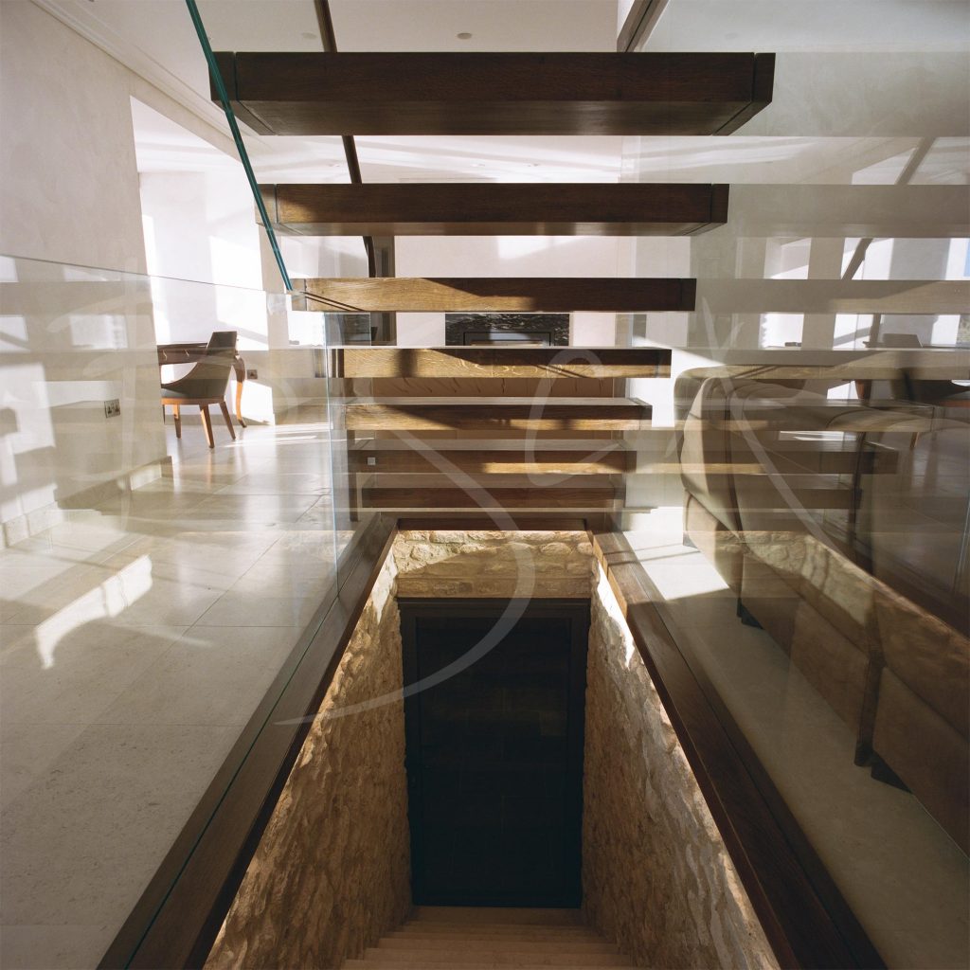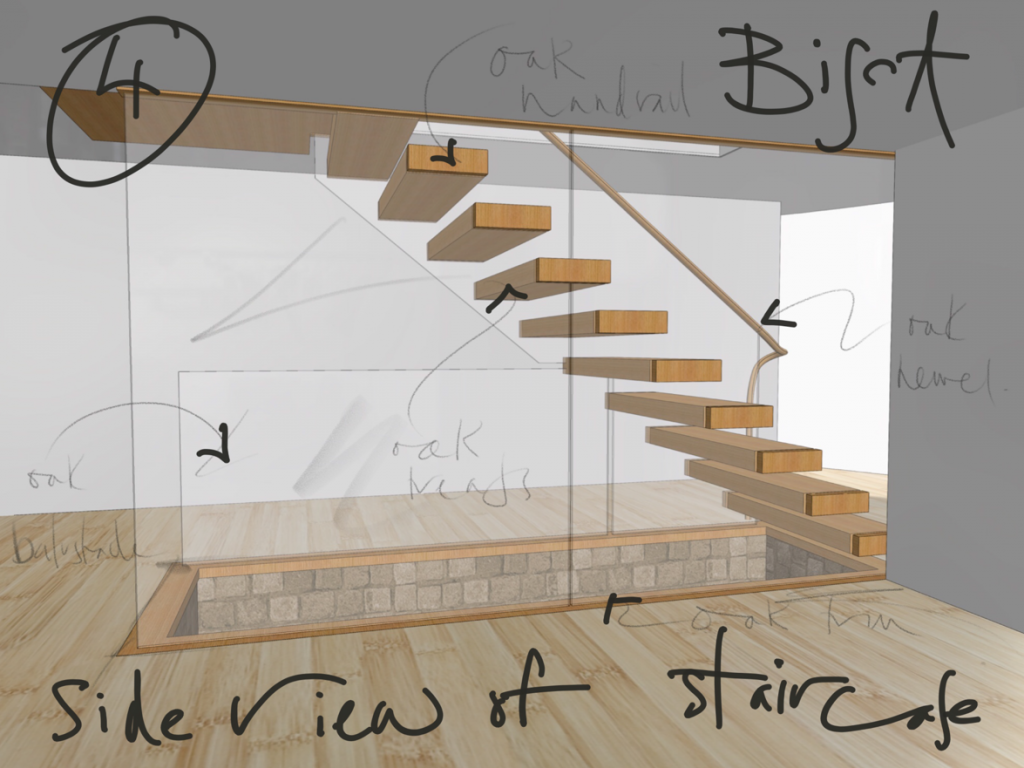Feature Stair with Glass Balustrade, Bedfordshire
A floating staircase with glass balustrade creates open plan living in a traditional period property
Project ID: 6476
Our client owns a 16th-century farmhouse property and was undertaking a complete renovation, merging old with new by creating open-plan living in a traditional period property. Spread over three floors and with the staircase being placed in the main thoroughfare, the property owners had decided a ‘wow factor’ staircase was what they needed.
Staircase Brief
Whilst looking to redefine the snug area using the staircase structure to act as a dividing element, the client also wanted to retain the sense of space and open views within the open-plan ground floor. They specifically expressed a preference for a floating style staircase, with minimal structure and a glass balustrade.
The project would feature two bespoke staircases providing access to split-level landings on the first and second floors – with the lower flight running from the ground to the first floor, creating a central feature within the heart of the property. The upper flight leading to the second floor, would be more subservient to the feature stair, although the design team was briefed to use the same material pallet, creating a sense of flow when moving from one level to another.
Bisca was delighted to be commissioned to design, craft and install this feature stair. As with any project, ‘form’ followed ‘function’ – and so having established a clear brief, our design engineers began developing initial concepts.
Staircase Layout
Defining the layouts was the first stage of the design process, giving detailed consideration to how the area would be divided to maximise both space and light. A glass wall was proposed for the snug area, guarding the cellar steps and also providing structural support for the staircase itself. Through incorporating glass in this way, the staircase would have no ‘visible’ structure, maximising the floating appearance that the client was so keen to achieve.
Staircase Style
A glass balustrade was designed to guard the full height of the staircase as you ascend, presenting a clean contemporary look. Whilst the oak treads were placed to optimise the comfort of the rise, they were carefully fitted between the sheets of glass so the oak grain could be seen in the end caps of the treads, on the other side of the glass. Complimented by a hand crafted oval-shaped handrail also made from oak, which caps the glass balustrade to continue through the first floor landing and onto the stair above – this rises from a sculptural newel post placed at ground floor level. The oak treads and risers were hand-made in Bisca’s Workshop, finished with a dark stain and oil to fit with the period of the property.
Staircase Structure
Due to the nature of the design and the way the glass wall had been used, Bisca needed to carefully consider the support structure for the staircase. The mid-landing, which provides the split level access, suspends from the floor above, hanging in the space when viewed from behind and the U-shaped upper staircase has a full-string structure formed from timber. The stringers and plastered soffit were painted white so when viewed from below, they blend into the surrounding space, not drawing attention away from the feature stair below.
Staircase Challenges
Whilst the glass wall formed an important part of the staircase design bringing the client’s desired ‘wow factor’ – manoeuvring a sheet of glass of this size through 16th century door frames required precision planning for a smooth installation. The need for the staircases to provide access to split level landings was also a complex aspect of both the design and installation stages, particularly in this case where we were interfacing with the building on three sides and at two different levels.
What Our Client Had To Say…
Impressed by the quality of the stairs and the site team’s attention to detail. The staircase looks wonderful and the clients are delighted with it. I am most impressed with the accuracy within which all the components are made and how everything fits together so perfectly bearing in mind tolerances and limitations imposed with pre-cut and pre-drilled glass panels. Your men are extremely hard working and conscientious (and pleasant with it!), a credit to Bisca. Once again, thank you, we will be using you on the future contracts.
Partners For This Project:
Architect – Stuart Gillet in Bedford
Main Contractor – Crown Construction in Bedfordshire
For more information on this project please contact sales and quote the reference below:
Project ID: 6476


