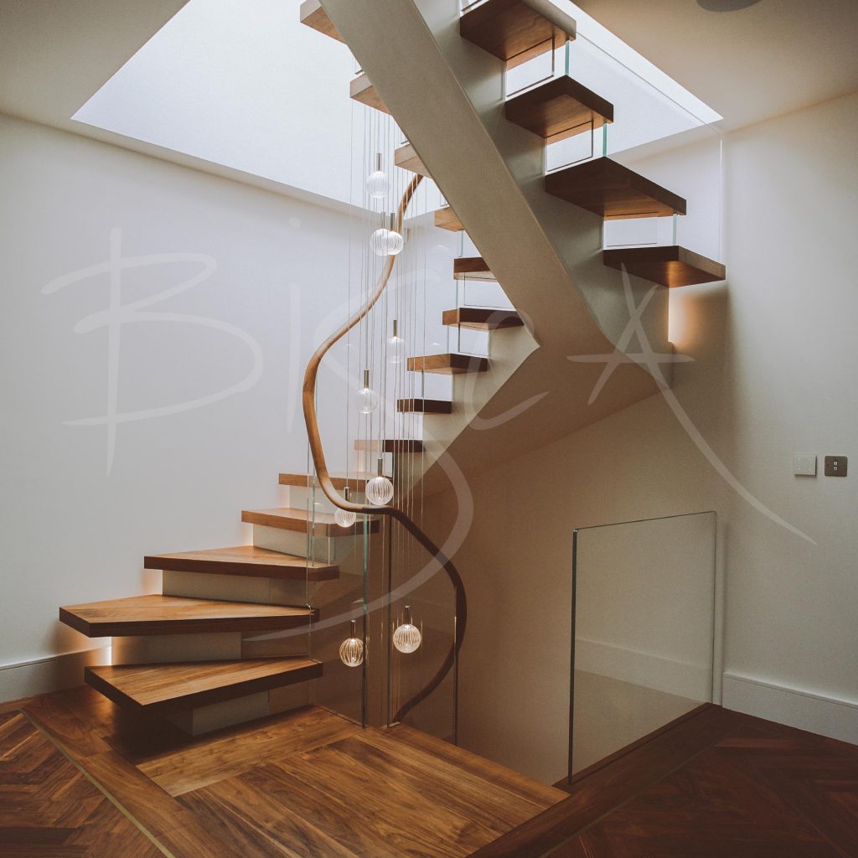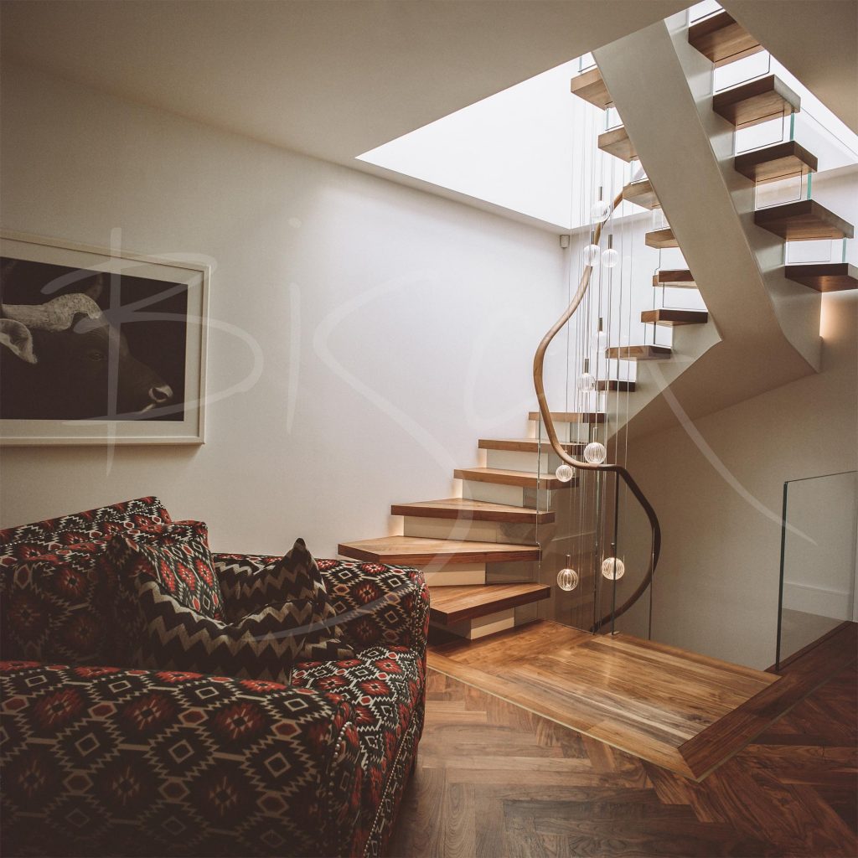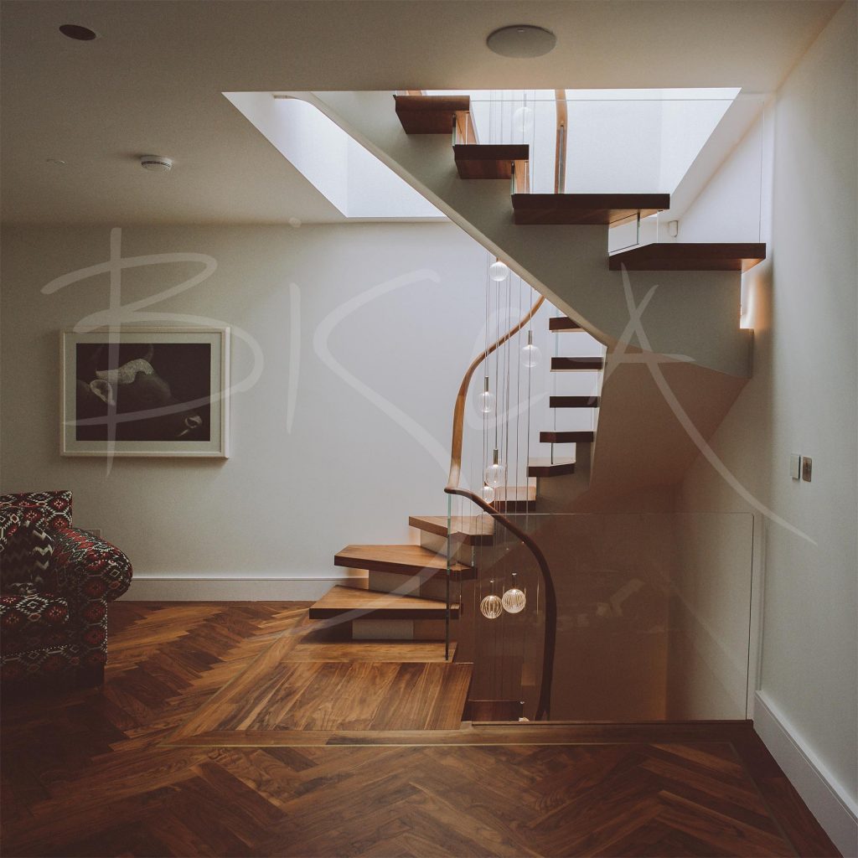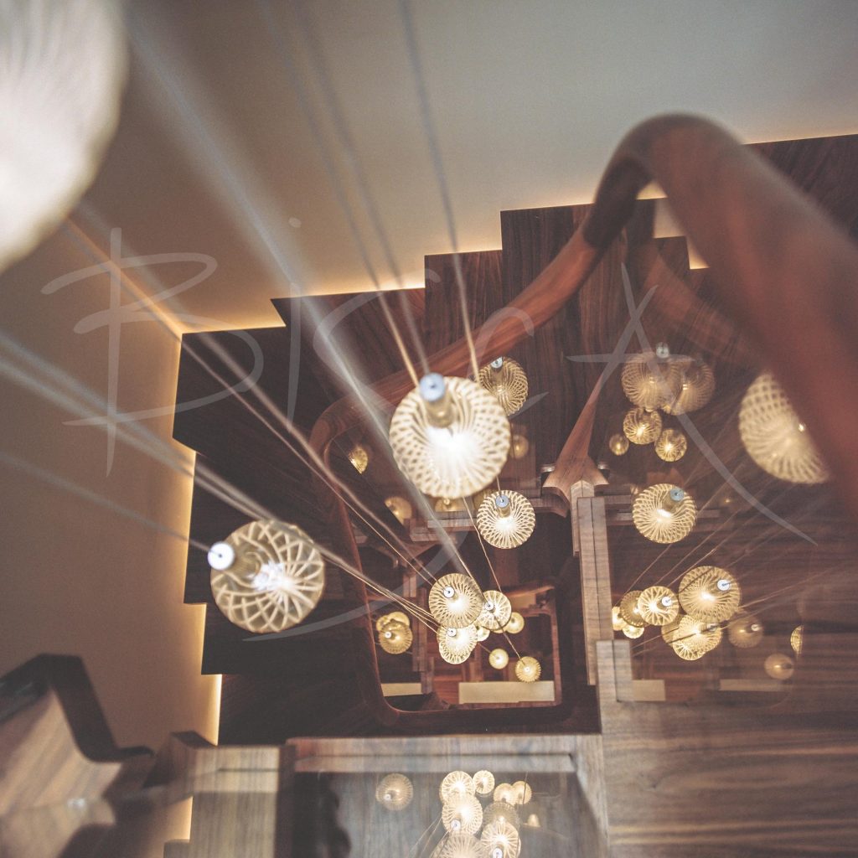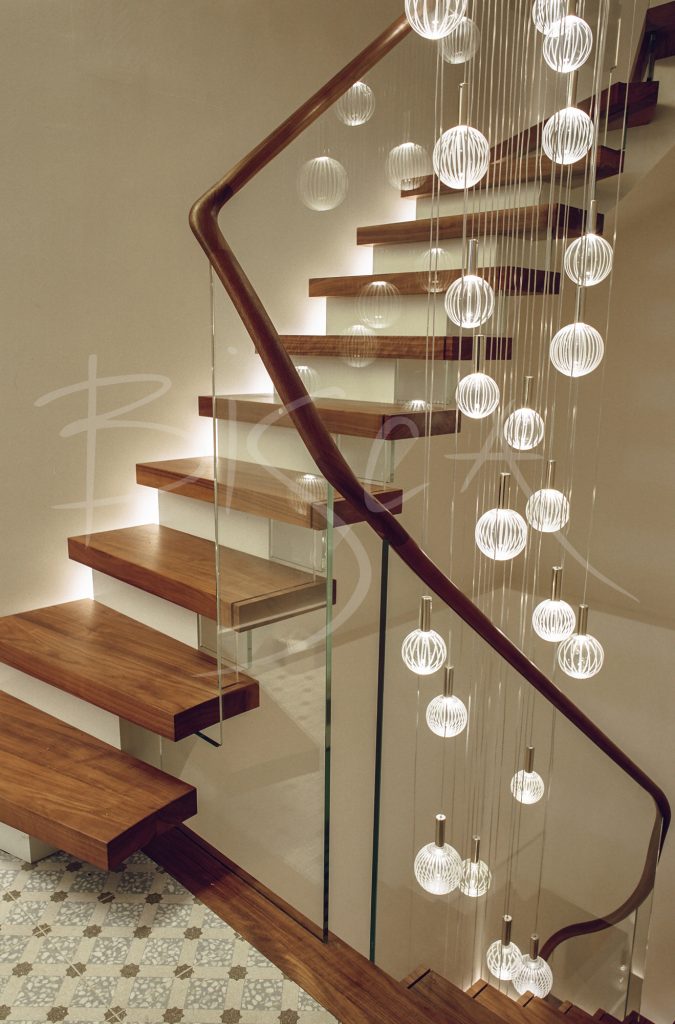Glass Staircase Balustrade, London
A floating winder staircase with glass balustrade and walnut treads, ascending four flights from basement to roof terrace and designed to encourage the flow of light at all levels, in a Mews property in London.
Project ID: 7865
Our client had been inspired by one of Bisca’s previous staircase projects (Project 6034) and so contacted our office to discuss a new staircase for their mews property, which would be influenced by this design and would combine a material palette of American Black Walnut treads and handrails, with glass balustrade.
The three-storey home in Kensington was constructed in circa 1880 and was being significantly renovated to create additional living space. This included a new basement extension below the entire footprint building, together with opening up the ground floor to incorporate the former garage into the main living accommodation.
Creating a feature through the central void of the home, the new staircase would provide access from the newly formed basement level up to the roof terrace, consisting of four flights which transitioned through the building in a U-shape. A project of this size and scale requires meticulous planning and coordination.
Key considerations of the construction work were initially identified. With the basement having a very high ceiling, the first flight of the staircase needed to rise nearly 4.5 metres in a relatively compact footprint, whilst a bespoke fixing method was also necessary to ensure the tanking system was not penetrated during installation.
How A Glass Balustrade Encourages The Flow Of Light
The flow of light varied at different floor levels throughout the property and so lighting was an important implication. It was agreed that by incorporating a glass balustrade and using both the roof lighting at the top of the building, and a feature chandelier with integrated wall lighting, this would give a bright and airy feel to the full height of the central stairwell and maximise the flow of light. Bisca worked closely with the client’s lighting designer, integrating a trough for hidden LEDs within the stair spine, which brought a warm glow to the structure whilst increasing the floating appearance of the treads.
Bisca’s specialist staircase design engineers started by defining the layouts of each flight of stairs, initially considering half-landings but then later adapting this style to a winder layout, which increased the number of treads and thus the comfort of the staircase. This adjustment also increased the width of the central void improving the potential for the featured lighting.
An Integrated Glass Balustrade Brings A Contemporary Finish
The glass balustrade was slotted into the walnut treads and landing nosing for a clean, contemporary finish. Where additional guarding is required on landing edges, a glass balustrade was used without a handrail, allowing the balustrade to disappear and the staircase structure and lighting to become the primary features.
The staircases’ structural support came from a steel and timber spine, which was offset to the left of the treads. The spine featured a plastered soffit, creating a sculptural aspect to the staircase when viewed from the living spaces. This was painted to blend with the interior scheme where the spine was flush to the walls.
A continuous handrail flows from a feature newel post in the basement to the roof terrace, creating fluidity and tactility in the design.
Partners For This Project:
Architect – Shape Architecture
Photographer – Arturs Strikis
Lighting Design – Nulty Lighting
Lighting Roof Box – Glazing Vision
For further information about this project, please contact sales and quote the reference below:
Project ID: 7865


