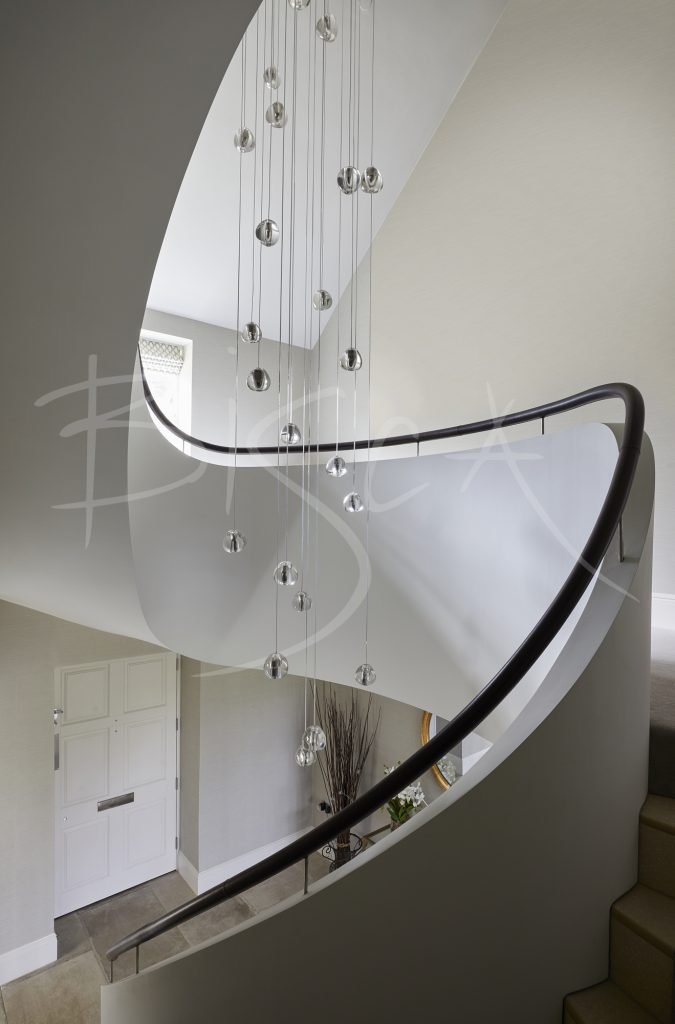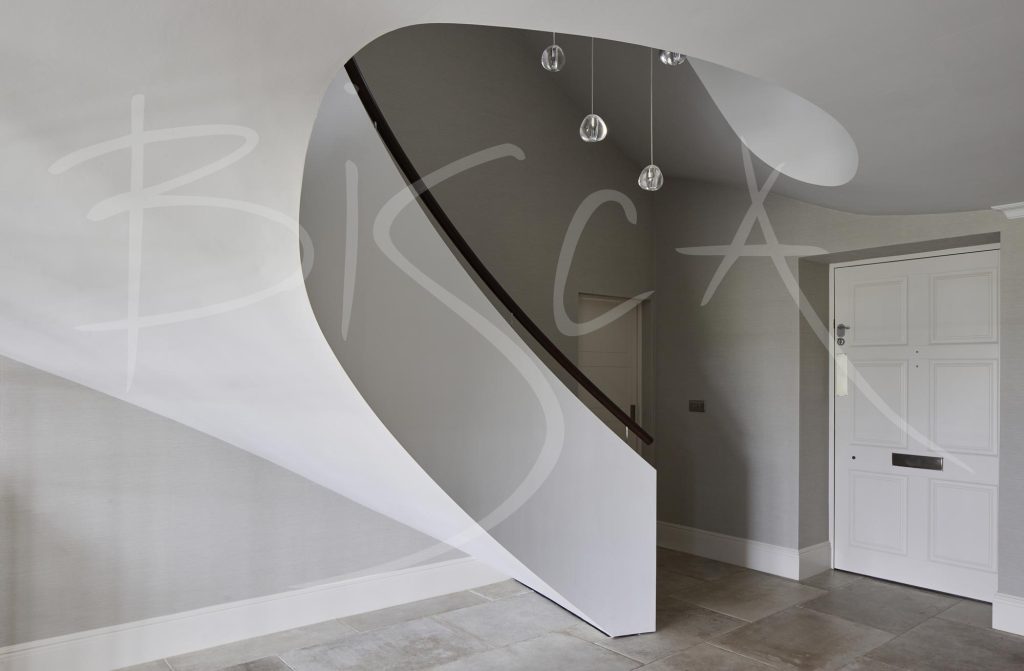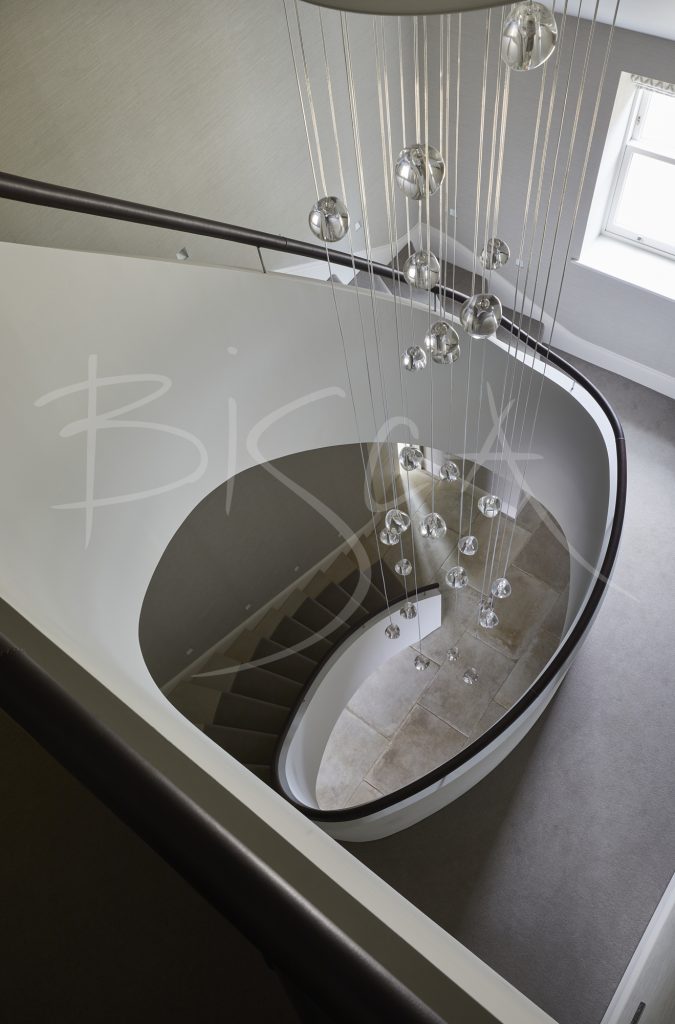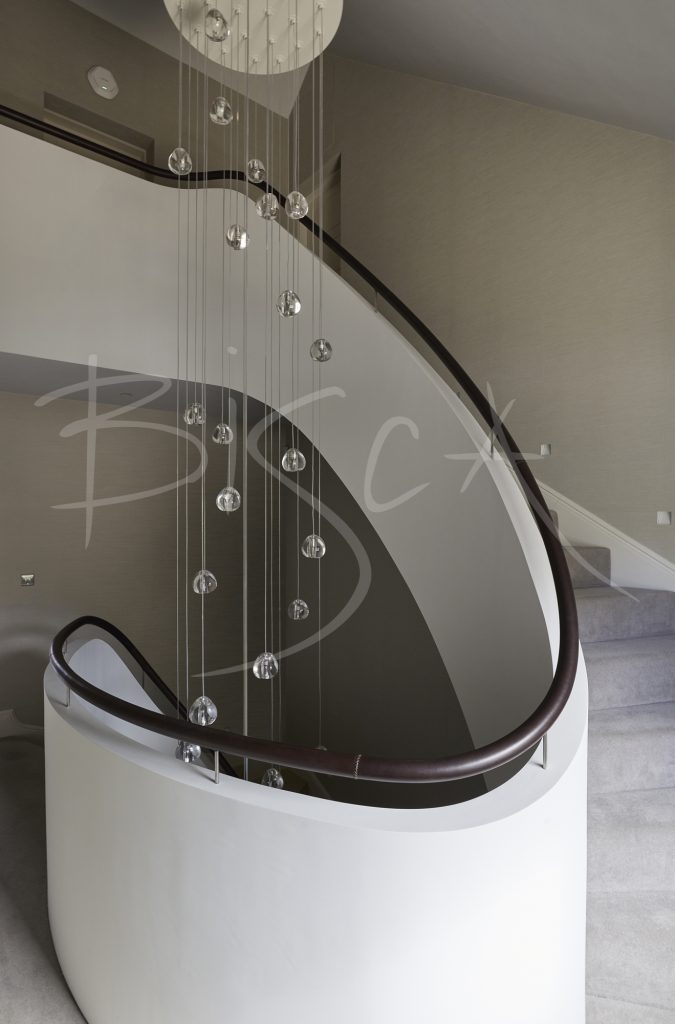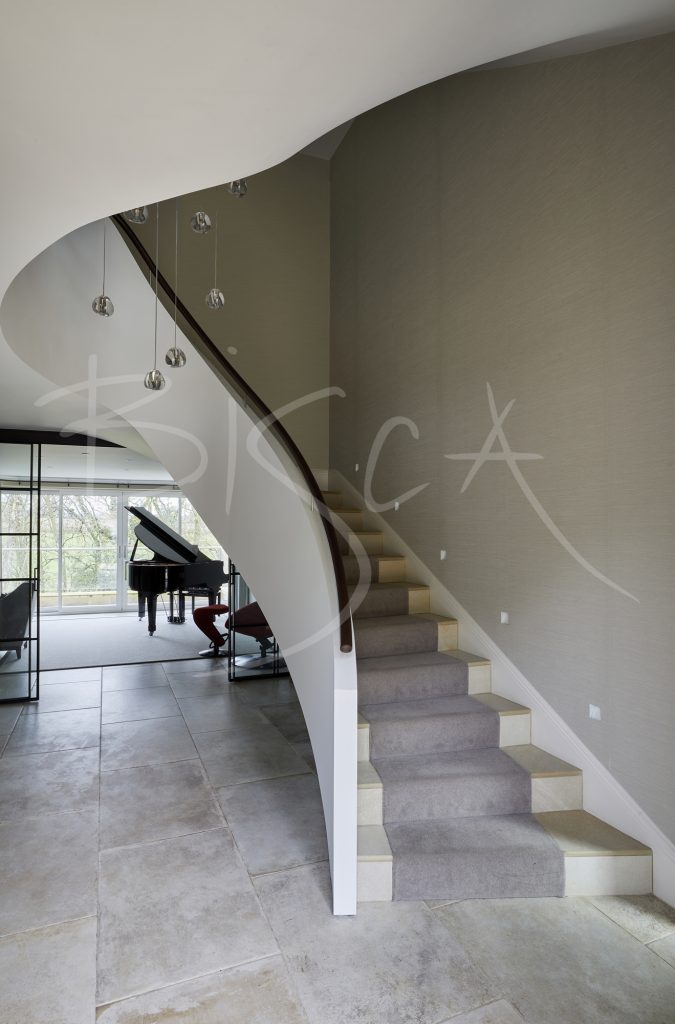Stunning Curved Staircase, Yorkshire
This stunning curved staircase was built around an elliptical central core with parapet wall, which is topped with a hand-stitched leather-clad handrail. The white stone treads combine modern with luxury in the entrance hall of this newly built home.
Project ID: 7582
Our client was in the process of purchasing a property and had a clear vision of a stunning curved staircase in the entrance hall of their property. When they contacted Bisca, their home was just a shell allowing us to work together from a completely blank canvas.
Initially, they called Bisca and arranged to visit our workshop. They wanted to discuss their new staircase project with our team face-to-face. The staircase wasn’t going to be installed for some time, however the client was keen to progress with the design process to ensure the staircase interfaced perfectly with the style and layout of the building.
A Stunning Curved Staircase Balances Chic with Classic Features
It’s nice when a client has a clear vision of what they like, in this case, a sweeping curved style. Balancing chic with classic design features to give a homely feel, contributing to the warmth of the property. Rising from the entrance hall and up two flights to the second floor, the transition of the staircase – from a tiled floor at ground level to carpeted surfaces upstairs – needed to be considered.
The homeowner had been inspired by a previous project within Bisca’s staircase portfolio which featured a parapet wall. They particularly liked the shape of the landing and the fluidity this gave to the entrance space.
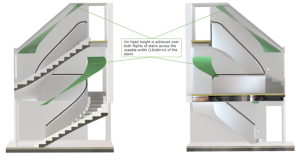
The original plans from the architect included a staircase with quarter landings. However, as we progressed with the initial concept, the design focus was centred around the principle of an oval-shaped central core. A central well was formed on the first and second floors, which would allow a statement chandelier to be hung. This change required careful consideration given the restricted availability of head height and the roof pitch at the upper level (see left image).
The Perfect Blend – A Stunning Curved Staircase From All Angles
The staircase structure defines soft transitions from the soffits into the ceilings. Enhancing the views from the large internal crittal windows and ensuring that the staircase looked stunning from all angles. It is a prime example of how a staircase can perfectly blend with the building it is designed for.
Combining modern with luxury, the staircase treads on the lower flight have a central carpet runner recessed into London white stone treads and risers, matching the ground-level flooring. The upper staircase has a full-width carpet to provide uninterrupted comfort. A parapet wall floats above the treads and landing surfaces, capped with a leather-clad hand-stitched handrail, which follows the flowing contours of the wall below.
A steel carcass was precision engineered in Bisca’s workshop by our team of expert craftspeople; which was later installed as a first fix item. Staging the installation allowed us to complete the wet work of plastering the balustrade and creating the shadow gaps in advance. Bisca’s project specification document clearly outlines the site preparation required prior to the staircase installation, which for this project marked out positions for steel and landing trimmers at first and second floor levels.
Bisca surveyed the building’s steelwork to ensure they were correctly positioned before manufacture commenced in our workshop. All details were communicated to third-party contractors to ensure no obstructions later down the line.
Partners For This Project:
Architects – DMS Architecture
Interior Designers – Harpers Interiors
For further information about this project, please contact sales and quote the reference below:
Project ID: 7582


