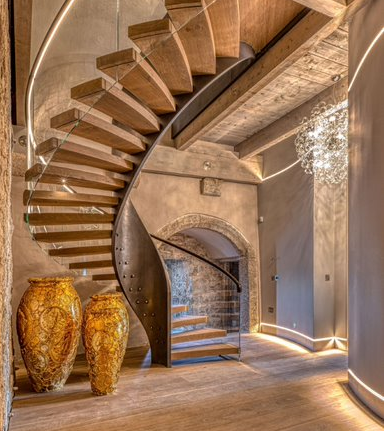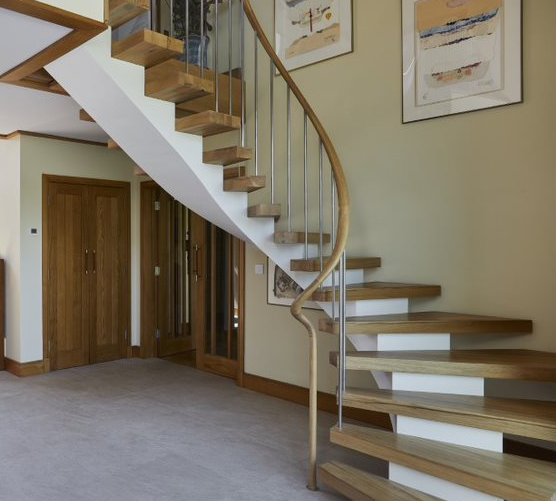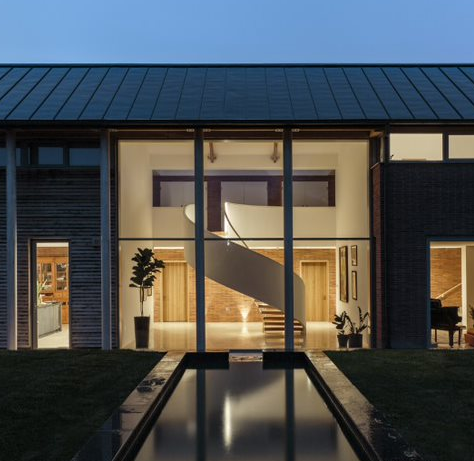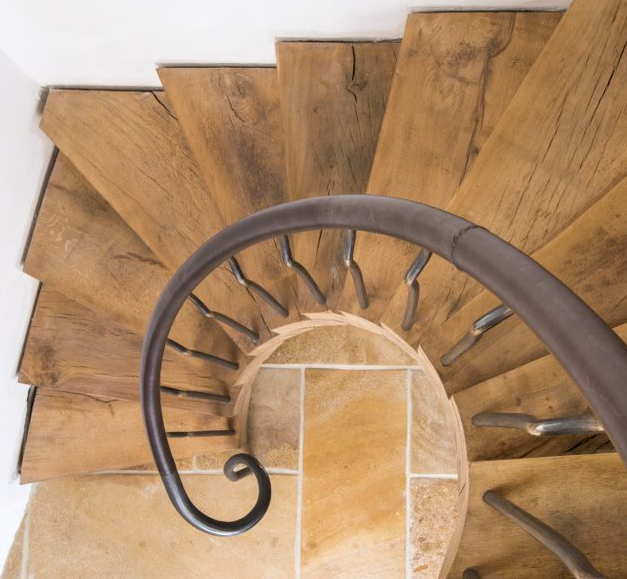How To Design An Impactful Staircase Balustrade
Possibly the most impactful feature for creating a truly unique staircase – yet one that is often underestimated – is the staircase balustrade. Whilst other aspects of your staircase, such as the treads, lighting, flooring and shape are hugely important, your balustrade has the potential to add striking aesthetic appeal and create a grand statement which will help your staircase create a showstopping impression.
At Bisca, the range of materials we work with is limitless; we can source and craft the right products to complement the unique style of your staircase and home, whether that be glass, timber, metal, plaster, stone or something completely exclusive to your design. Your preferences for shape, position, practicalities and budget will help us guide you to make the right choice for your staircase project.
Choosing The Right Staircase Balustrade For Your Design
For it to achieve its potential of transforming the space it belongs to, a balustrade’s design must be seamlessly integrated alongside that of the main staircase structure. By working with a genuine staircase specialist, your balustrade will be considered from the point of planning the staircase’s initial layout – including both its form, style and the materials it will be crafted with.
Timber spindles will give you a more traditional effect and are a cost-effective option, whilst forged, machined or cast metal balustrades can be as simple or as ornate as you desire, crafted in both contemporary and classical styles. Glass is a versatile product and gives a more modern touch; it is important to consider landings and galleries when obtaining quotations – as well as the staircase itself.
Many staircase balustrades will combine two or more materials, often selected to highlight the most attractive characteristics of your property. Here we have provided some of the ways Bisca has elevated the impact of a staircase, through the design of a unique staircase balustrade:
 Enhancing The Sense of Light & Space
Enhancing The Sense of Light & Space
A new staircase was required for an ambitious restoration project at Belvelly Castle in Ireland. Dating back to circa 14/15th Century, the brief was to a create a unique staircase connecting levels 2 and 3 of the castle tower, which would optimise the space and light, without intruding on the beauty of the original walls within its historic building.The chosen materials were taken from a carefully defined palette to fit with the castle’s interior; resulting in a striking raw steel spine balustrade spiralling up the centre of the staircase, which features industrial exposed metalwork and links closely to the castle’s unique heritage.
With limited ambient light in the castle tower, we incorporated a glass balustrade on the staircase’s outside edge which carried light through the room and created a greater sense of space in the area, whilst not obstructing the castles impressive architectural features. Integrated LED lighting adds further interest; concealed on the underside of the leather-clad handrail and treads, it casts a warm glow over the stair as the natural light fades.
Client Comment: “I’m grateful for the skill and imagination put it into our staircase – you’ve brought to life an iconic building in the south of Ireland…” View Project 6574
 Accentuating Your Building’s Unique Features
Accentuating Your Building’s Unique Features
The owner of this newly built, oak-framed property in Oxfordshire was looking for a unique feature staircase, which would integrate seamlessly with the rest of their home, to combine soft and minimalistic qualities.
The materials used for the staircase were selected to enhance the beautiful oak-frame character of the building. The outer balustrade is made with glass which rises along the curved, helical structure to the first floor landing, where it frames the unique vista externally. Elegant transitions are formed towards a soft feature newel at ground level.
The inner balustrade is hand-crafted with forged textured steel uprights with a satin finish, absorbing the colours from the surrounding interior scheme and capped by an oval, oak handrail which flows along the full length of the balustrade to complement the property’s timber framed interior.
Client Comment: “Winding up to heaven… “
View Project 7331
 Creating A Lasting Sculptural Presence
Creating A Lasting Sculptural Presence
Described as a ‘spectacular and sculptural staircase’ – which takes pride of place in the centre of the large open gallery space of this property – its unique curved balustrade is framed by full-height windows, to show off the stunning design day and night from outside of the property. Aspiring to create a curvaceous silhouette through the staircase’s structure, this homeowner’s vision was realised by crafting a carefully designed, white-painted parapet balustrade on the outer edge, acting as an apparently seamless continuation of the ceiling itself. Sinuous curves are formed through a helical staircase design, with oak treads winding through the free-flowing space, up to the mezzanine level overhead.
An inner glass balustrade magnifies each glimpse of natural light filtering through the slim gap of the treads, which appear to be floating amidst the parapet wall and glass balustrade. Daylight can flow freely from the large windows through the staircase, enhancing the curved design within the surrounding space. As the day draws to an end, the staircase’s integrated lighting shines through the glass balustrade and oak treads, illuminating its structure and shape to portray a genuine sculptural masterpiece in the heart of this home. View Project 5632
 Bringing Your Property’s Character To Life
Bringing Your Property’s Character To Life
Destined for a listed Devon shippon (cowshed), this client commmissioned a rustic staircase which would play both a functional and aesthetic role in an ambitious renovation project; it’s purpose being to both modernise and conserve the building’s humble beginnings. The naturally curved timber beams and uneven cob walls inspired Bisca’s staircase design and crafting techniques, incorporating chunky green oak treads which ages naturally, and would soon display cracks and twists comparable to those of the existing timber in the property.
From the upper floor, you can see the spiralling effect of the balustrade with tapered steel uprights – each hand-forged by an expert Blacksmith – and crowned with a bespoke leather-stitched handrail, which leads to a feature newel at ground level. As the staircase meets the landing, its metal balustrade transitions into low iron glass at the bridge, allowing light to flow through the building, highlighting the unique characteristics of the property.
Client Comment: “The sympathetic juxtaposition of old and new is to our minds, perfect…”
View Project 3826
Looking for further inspiration for your staircase balustrade?
Bisca specialises in unique staircase and balustrade design, taking responsibility for the entire staircase process, from the initial building survey, through to crafting and installing your commission by hand. To arrange a a no-obligation consultation to include advice and a quotation for your staircase project please contact us on: 01439 771702 ǀ staircase@bisca.co.uk










